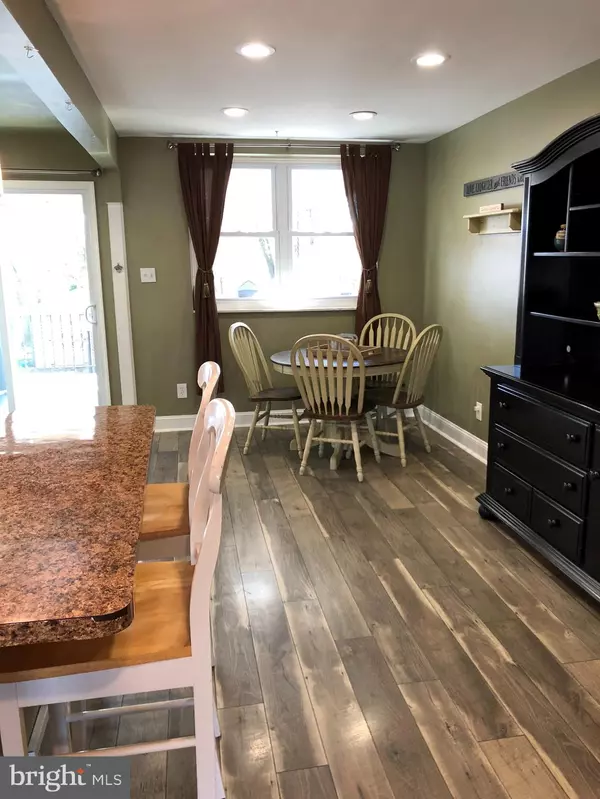$155,000
$158,900
2.5%For more information regarding the value of a property, please contact us for a free consultation.
3 Beds
2 Baths
1,152 SqFt
SOLD DATE : 02/14/2020
Key Details
Sold Price $155,000
Property Type Townhouse
Sub Type Interior Row/Townhouse
Listing Status Sold
Purchase Type For Sale
Square Footage 1,152 sqft
Price per Sqft $134
Subdivision Briarcliff
MLS Listing ID PADE503922
Sold Date 02/14/20
Style Colonial
Bedrooms 3
Full Baths 1
Half Baths 1
HOA Y/N N
Abv Grd Liv Area 1,152
Originating Board BRIGHT
Year Built 1950
Annual Tax Amount $4,629
Tax Year 2019
Lot Size 3,223 Sqft
Acres 0.07
Lot Dimensions 16.00 x 172.00
Property Description
Welcome Home! Updated throughout! Lets start with the complete kitchen remodel in 2016 featuring heated floors, undermount lighting, ample counter outlets, gas cooking, recessed lighting,garbage disposal, breakfast bar with stools, and plenty of cabinetry.Newer replacement windows throughout. New roof Dec 2018(complete tearoff) And silver coated July 2019. Central AC installed 2013. Whole House humidifier controlled by smart thermostats. New slider door leading to patio with skylight and recessing lighting, perfect for entertaining! New doors throughout, including 6 panels upstairs and front entry storm. Bathroom updated in 2017 with ceramic tile and heated floors. Main bedroom with two closets. Basement finished with recessed lighting, new floor in July 2019,powder room, and plenty of storage under stairs/closet/utility room and attached garage. Utility room with outside exit to additional parking pad and also covered car port. Backyard fenced in with shed for additional storage.
Location
State PA
County Delaware
Area Darby Twp (10415)
Zoning RES
Rooms
Basement Full, Fully Finished, Garage Access, Outside Entrance, Rear Entrance
Main Level Bedrooms 3
Interior
Interior Features Breakfast Area, Ceiling Fan(s), Dining Area, Floor Plan - Open, Kitchen - Island, Recessed Lighting, Skylight(s), Pantry, Wood Floors
Hot Water Natural Gas
Cooling Central A/C
Flooring Hardwood, Laminated
Equipment Dishwasher, Disposal, Humidifier, Microwave, Oven/Range - Gas, Refrigerator, Washer, Dryer - Gas, Water Heater
Fireplace N
Appliance Dishwasher, Disposal, Humidifier, Microwave, Oven/Range - Gas, Refrigerator, Washer, Dryer - Gas, Water Heater
Heat Source Natural Gas
Laundry Basement
Exterior
Exterior Feature Porch(es), Patio(s), Brick, Balcony
Garage Basement Garage, Built In, Garage - Rear Entry
Garage Spaces 2.0
Carport Spaces 1
Fence Other, Rear
Utilities Available Cable TV, Electric Available, Natural Gas Available
Waterfront N
Water Access N
Roof Type Flat
Accessibility None
Porch Porch(es), Patio(s), Brick, Balcony
Attached Garage 1
Total Parking Spaces 2
Garage Y
Building
Story 2
Sewer Public Sewer
Water Public
Architectural Style Colonial
Level or Stories 2
Additional Building Above Grade, Below Grade
Structure Type Dry Wall
New Construction N
Schools
School District Southeast Delco
Others
Pets Allowed Y
Senior Community No
Tax ID 15-00-02166-00
Ownership Fee Simple
SqFt Source Assessor
Acceptable Financing FHA, Cash, Conventional
Horse Property N
Listing Terms FHA, Cash, Conventional
Financing FHA,Cash,Conventional
Special Listing Condition Standard
Pets Description No Pet Restrictions
Read Less Info
Want to know what your home might be worth? Contact us for a FREE valuation!

Our team is ready to help you sell your home for the highest possible price ASAP

Bought with Joseph A Montefiore • Springer Realty Group

Find out why customers are choosing LPT Realty to meet their real estate needs






