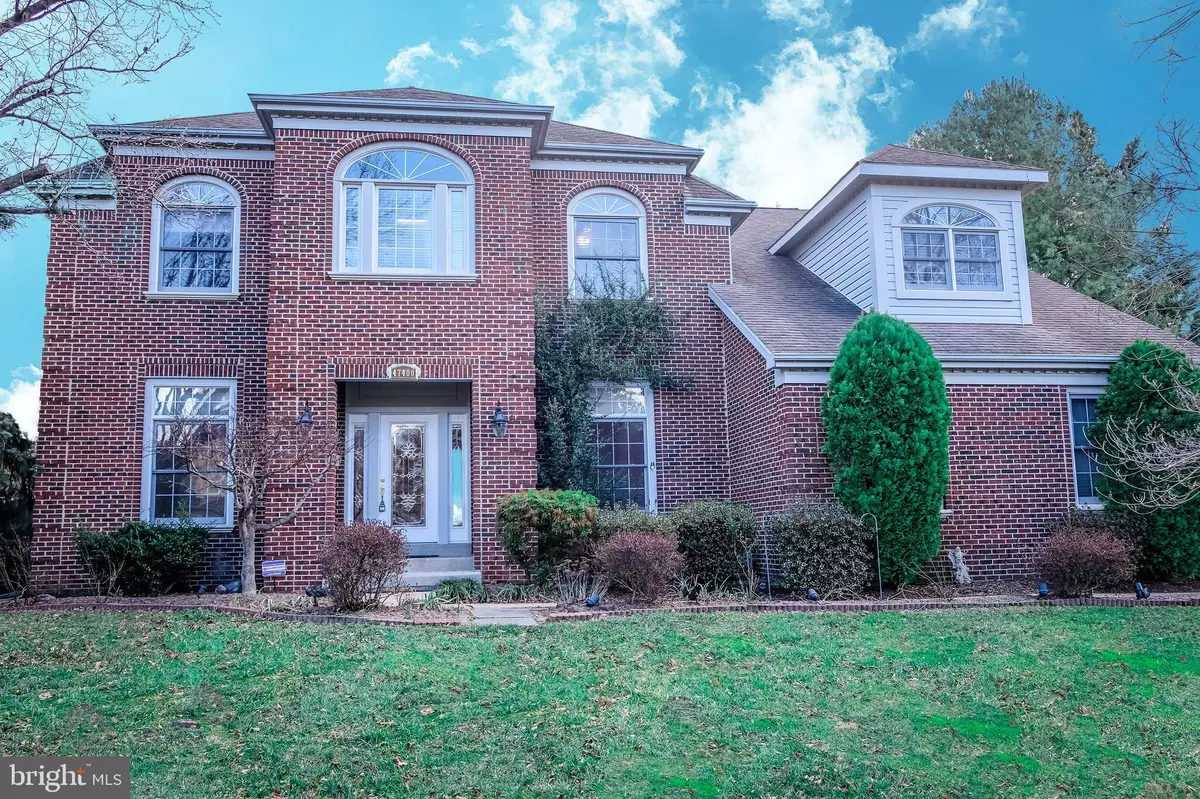$649,500
$685,000
5.2%For more information regarding the value of a property, please contact us for a free consultation.
4 Beds
4 Baths
4,499 SqFt
SOLD DATE : 04/06/2020
Key Details
Sold Price $649,500
Property Type Single Family Home
Sub Type Detached
Listing Status Sold
Purchase Type For Sale
Square Footage 4,499 sqft
Price per Sqft $144
Subdivision Great Falls Chase
MLS Listing ID VALO402800
Sold Date 04/06/20
Style Colonial
Bedrooms 4
Full Baths 3
Half Baths 1
HOA Fees $100/mo
HOA Y/N Y
Abv Grd Liv Area 3,225
Originating Board BRIGHT
Year Built 1993
Annual Tax Amount $6,662
Tax Year 2019
Lot Size 8,276 Sqft
Acres 0.19
Property Description
Welcome to this fabulousl and spacious home in sought-after subdivision of Great Falls Chase. With its dramatic staircase entrance, this well-kept home offers elegant living and dining room areas, great for entertaining. The front study with its built-ins makes for a perfect home office. The wonderful open kitchen with granite counters, stainless steel appliances, and huge pantry are a chef's delight. The eat-in area with its bay windows allows for sunlight to shine in and the family room, with fireplace and butler's bar makes entertaining an everyday living pleasure. The enormous owner's suite with sitting area, offers two-sided gas fireplace, hardwood floors, very large walk-in closet, and a bonus room that can be used as another office or an exercise room. The luxury master bathroom showcases a spa bathtub next to the fireplace and ceiling skylights that provides ample sunlight, separate sink vanities and shower. Three more large bedrooms on the upper level and a full bath completes the upper level. The enormous fully finished lower level has a full bathroom and large storage room. This fabulous home enjoys a choice location near an array of shopping centers, parkland and commuter routes.
Location
State VA
County Loudoun
Zoning 08
Rooms
Other Rooms Living Room, Dining Room, Primary Bedroom, Bedroom 2, Bedroom 3, Kitchen, Family Room, Bedroom 1, Office, Recreation Room, Bathroom 1, Primary Bathroom
Basement Full, Fully Finished, Rear Entrance, Windows
Interior
Interior Features Wood Floors, Window Treatments, Wet/Dry Bar, Walk-in Closet(s), Soaking Tub, Pantry, Primary Bath(s), Intercom, Kitchen - Island, Family Room Off Kitchen, Floor Plan - Traditional, Crown Moldings, Chair Railings, Central Vacuum, Carpet
Heating Forced Air
Cooling Ceiling Fan(s), Central A/C
Fireplaces Number 2
Fireplaces Type Electric, Double Sided, Fireplace - Glass Doors, Gas/Propane
Equipment Built-In Microwave, Central Vacuum, Cooktop, Dishwasher, Disposal, Dryer, Intercom, Oven - Wall, Refrigerator, Stainless Steel Appliances, Washer, Water Heater
Fireplace Y
Window Features Skylights
Appliance Built-In Microwave, Central Vacuum, Cooktop, Dishwasher, Disposal, Dryer, Intercom, Oven - Wall, Refrigerator, Stainless Steel Appliances, Washer, Water Heater
Heat Source Natural Gas
Laundry Main Floor
Exterior
Garage Garage - Side Entry, Garage Door Opener
Garage Spaces 2.0
Waterfront N
Water Access N
Accessibility None
Attached Garage 2
Total Parking Spaces 2
Garage Y
Building
Story 3+
Sewer Public Sewer
Water Public
Architectural Style Colonial
Level or Stories 3+
Additional Building Above Grade, Below Grade
New Construction N
Schools
Elementary Schools Horizon
Middle Schools Seneca Ridge
High Schools Dominion
School District Loudoun County Public Schools
Others
HOA Fee Include Snow Removal,Common Area Maintenance,Trash,Management,Pool(s),Recreation Facility
Senior Community No
Tax ID 007470126000
Ownership Fee Simple
SqFt Source Assessor
Special Listing Condition Standard
Read Less Info
Want to know what your home might be worth? Contact us for a FREE valuation!

Our team is ready to help you sell your home for the highest possible price ASAP

Bought with Atul Kumar • Right Property LLC

Find out why customers are choosing LPT Realty to meet their real estate needs






