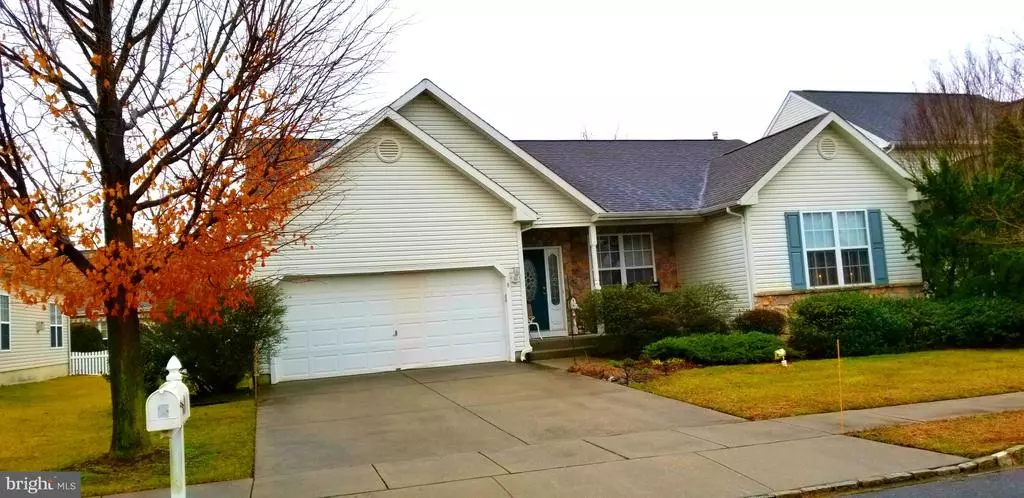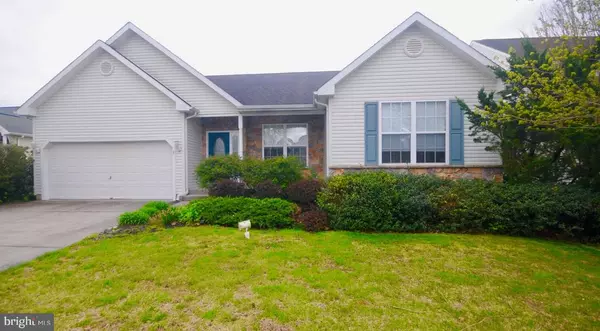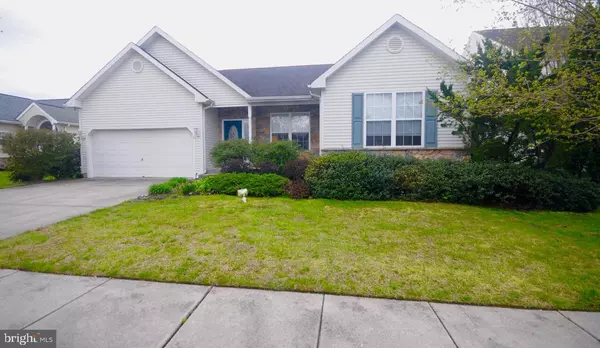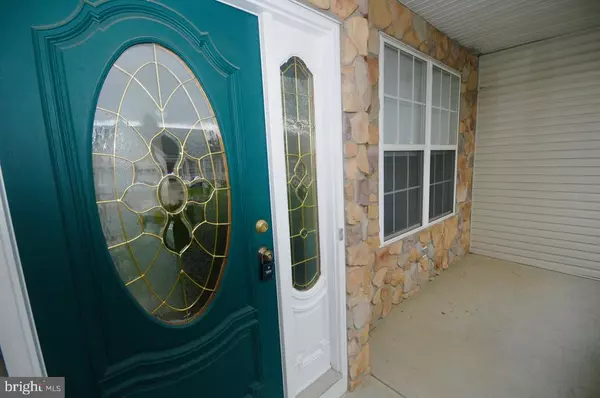$215,000
$230,000
6.5%For more information regarding the value of a property, please contact us for a free consultation.
2 Beds
2 Baths
1,451 SqFt
SOLD DATE : 12/01/2020
Key Details
Sold Price $215,000
Property Type Single Family Home
Sub Type Detached
Listing Status Sold
Purchase Type For Sale
Square Footage 1,451 sqft
Price per Sqft $148
Subdivision Four Seasons At Fore
MLS Listing ID NJCD386908
Sold Date 12/01/20
Style Ranch/Rambler
Bedrooms 2
Full Baths 2
HOA Fees $124/mo
HOA Y/N Y
Abv Grd Liv Area 1,451
Originating Board BRIGHT
Year Built 2002
Annual Tax Amount $7,481
Tax Year 2020
Lot Size 5,980 Sqft
Acres 0.14
Lot Dimensions 65.00 x 92.00
Property Description
Welcome to Four Seasons at Forest Meadows- a 55+ Active Adult Community in Gloucester Twp, NJ. This spacious Ranch style Larksboro model was a sample home. Featuring an open concept- the Great Room flows into the Dining area and Large Kitchen and Sunroom. Ceramic tile floors thru-out Kitchen, Dining area & Sunroom. 42" cabinets, Gas range, microwave, dishwasher, & lots of counter space, recessed lighting turn cooking tasks into culinary adventures. 9' ceilings on main level, 1st floor Laundry, Master Bedroom w/walk-in closet & Full Master bath. 2 car garage has inside access. Large full poured concrete basement- partially finished with a Family Room, 2 large unfinished sections house the mechanical systems of the house & provide ample space for storage. Monthly Association fee covers lawn mowing, snow removal, common area maintenance & Clubhouse & Tennis courts, (Pool requires an additional fee)
Location
State NJ
County Camden
Area Gloucester Twp (20415)
Zoning RESIDENTIAL
Rooms
Other Rooms Living Room, Dining Room, Bedroom 2, Family Room, Bedroom 1, Sun/Florida Room, Laundry
Basement Partially Finished
Main Level Bedrooms 2
Interior
Interior Features Attic, Carpet, Kitchen - Eat-In, Primary Bath(s), Walk-in Closet(s)
Hot Water Natural Gas
Heating Forced Air
Cooling Central A/C
Flooring Carpet, Ceramic Tile
Equipment Built-In Range, Dishwasher, Disposal
Fireplace N
Appliance Built-In Range, Dishwasher, Disposal
Heat Source Natural Gas
Laundry Dryer In Unit, Washer In Unit
Exterior
Garage Inside Access
Garage Spaces 2.0
Utilities Available Cable TV, Electric Available, Natural Gas Available, Phone, Water Available
Amenities Available Tennis Courts, Club House
Waterfront N
Water Access N
Roof Type Shingle,Pitched
Accessibility None
Attached Garage 2
Total Parking Spaces 2
Garage Y
Building
Story 1
Sewer Public Sewer
Water Public
Architectural Style Ranch/Rambler
Level or Stories 1
Additional Building Above Grade, Below Grade
New Construction N
Schools
School District Gloucester Township Public Schools
Others
Pets Allowed Y
HOA Fee Include Common Area Maintenance,Lawn Care Front,Snow Removal
Senior Community Yes
Age Restriction 55
Tax ID 15-15814-00004
Ownership Fee Simple
SqFt Source Estimated
Acceptable Financing FHA, Conventional, VA
Listing Terms FHA, Conventional, VA
Financing FHA,Conventional,VA
Special Listing Condition Standard
Pets Description Dogs OK
Read Less Info
Want to know what your home might be worth? Contact us for a FREE valuation!

Our team is ready to help you sell your home for the highest possible price ASAP

Bought with Denise V Christinzio • RE/MAX Preferred - Sewell

Find out why customers are choosing LPT Realty to meet their real estate needs






