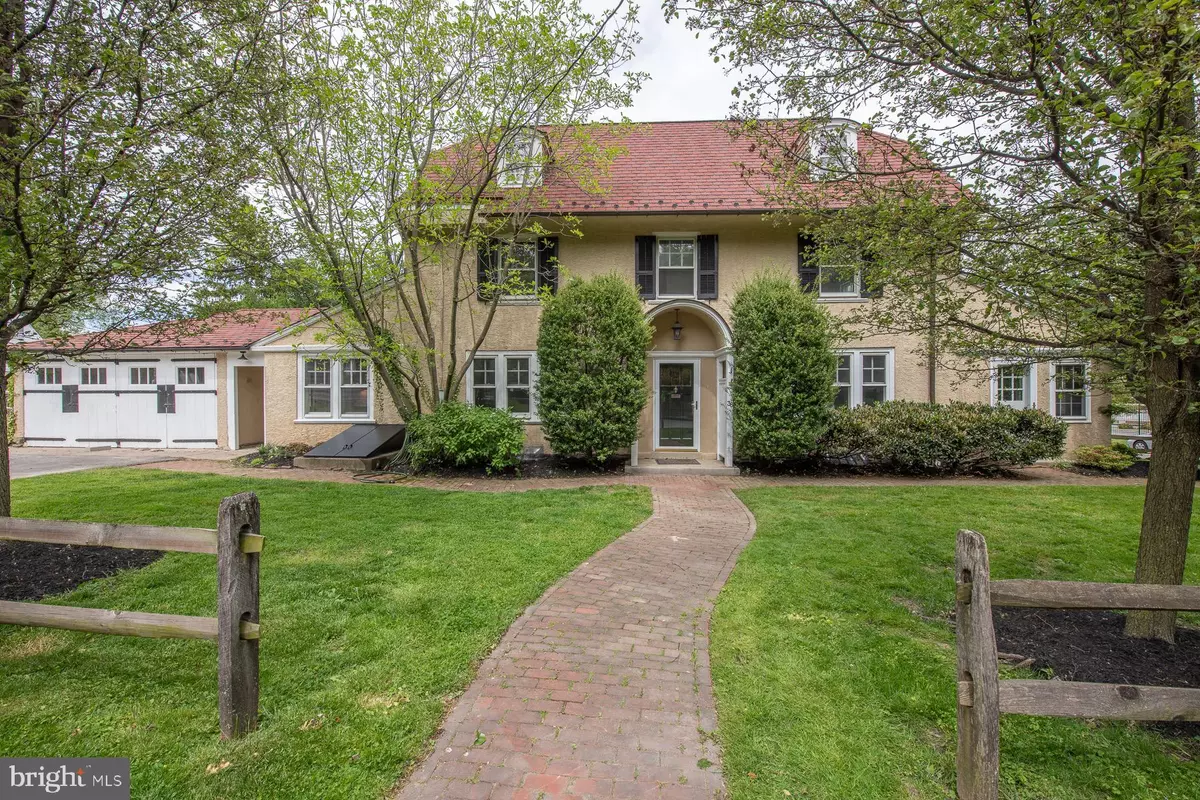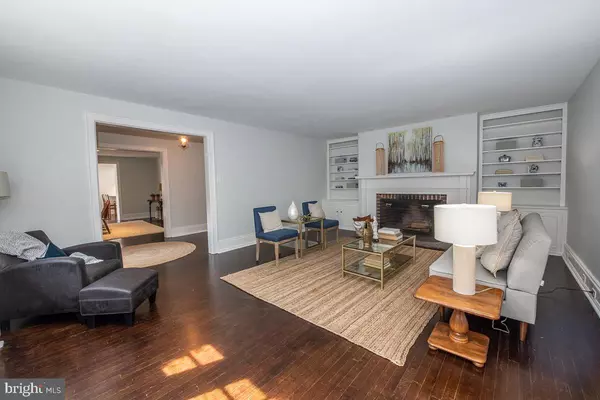$847,500
$899,000
5.7%For more information regarding the value of a property, please contact us for a free consultation.
5 Beds
4 Baths
2,737 SqFt
SOLD DATE : 08/28/2020
Key Details
Sold Price $847,500
Property Type Single Family Home
Sub Type Detached
Listing Status Sold
Purchase Type For Sale
Square Footage 2,737 sqft
Price per Sqft $309
Subdivision None Available
MLS Listing ID PAMC649250
Sold Date 08/28/20
Style Colonial
Bedrooms 5
Full Baths 3
Half Baths 1
HOA Y/N N
Abv Grd Liv Area 2,737
Originating Board BRIGHT
Year Built 1920
Annual Tax Amount $5,617
Tax Year 2019
Lot Size 7,612 Sqft
Acres 0.17
Lot Dimensions 76.00 x 0.00
Property Description
Looking for that hard to find, updated, yet traditional Main Line house in a most convenient location? The search ends with this fine example of classic colonial architecture. A recent renovation maintained the characteristics of modern elements such as central air conditioning, a brand new white kitchen, and all new baths. Hallmarks of this home include hardwood floors throughout with heart pine flooring on the second level, graciously proportioned rooms, and built-ins throughout. A large front hall is flanked by a dining room with corner cabinetry and a living room with fireplace, both with plenty of room for entertaining. There is a large first-floor den for more casual living. A fully renovated eat-in kitchen with white cabinetry, pretty quartz countertops, and stainless appliances rounds out the first floor. The second floor has a lovely, private master suite consisting of a bedroom , bath and three large closets. There are two more bedrooms and a hall bath on this level. The third floor features two bedrooms and another hall bath. All bedrooms have been fully updated. Outside space includes a large, level fenced yard and pretty brick patio. This is an opportunity to live in a coveted walk-to location in close proximity to Haverford College, schools, the R5 train, and major highways.
Location
State PA
County Montgomery
Area Lower Merion Twp (10640)
Zoning R4
Direction West
Rooms
Other Rooms Living Room, Dining Room, Bedroom 2, Bedroom 3, Bedroom 4, Bedroom 5, Kitchen, Den, Bedroom 1, Bathroom 1, Bathroom 2, Bathroom 3
Basement Full
Interior
Interior Features Built-Ins, Cedar Closet(s), Crown Moldings, Curved Staircase, Dining Area, Floor Plan - Open, Kitchen - Eat-In, Primary Bath(s), Pantry, Walk-in Closet(s), Wood Floors, Stall Shower, Recessed Lighting
Hot Water Natural Gas
Heating Hot Water
Cooling Central A/C
Flooring Hardwood, Ceramic Tile
Fireplaces Number 1
Equipment Built-In Microwave, Built-In Range, Dishwasher, Oven/Range - Gas, Refrigerator, Washer
Window Features Bay/Bow,Double Hung,Screens,Storm
Appliance Built-In Microwave, Built-In Range, Dishwasher, Oven/Range - Gas, Refrigerator, Washer
Heat Source Natural Gas
Laundry Basement, Has Laundry
Exterior
Garage Garage - Front Entry
Garage Spaces 4.0
Fence Partially, Split Rail, Wood
Utilities Available Above Ground, Phone Available, Cable TV Available, Natural Gas Available
Water Access N
Accessibility 2+ Access Exits
Attached Garage 2
Total Parking Spaces 4
Garage Y
Building
Lot Description Corner, Level, SideYard(s)
Story 2.5
Sewer Public Sewer
Water Public
Architectural Style Colonial
Level or Stories 2.5
Additional Building Above Grade, Below Grade
New Construction N
Schools
School District Lower Merion
Others
Senior Community No
Tax ID 40-00-09016-007
Ownership Fee Simple
SqFt Source Assessor
Acceptable Financing Conventional
Horse Property N
Listing Terms Conventional
Financing Conventional
Special Listing Condition Standard
Read Less Info
Want to know what your home might be worth? Contact us for a FREE valuation!

Our team is ready to help you sell your home for the highest possible price ASAP

Bought with Lisa A Ciccotelli • BHHS Fox & Roach-Haverford

Find out why customers are choosing LPT Realty to meet their real estate needs






