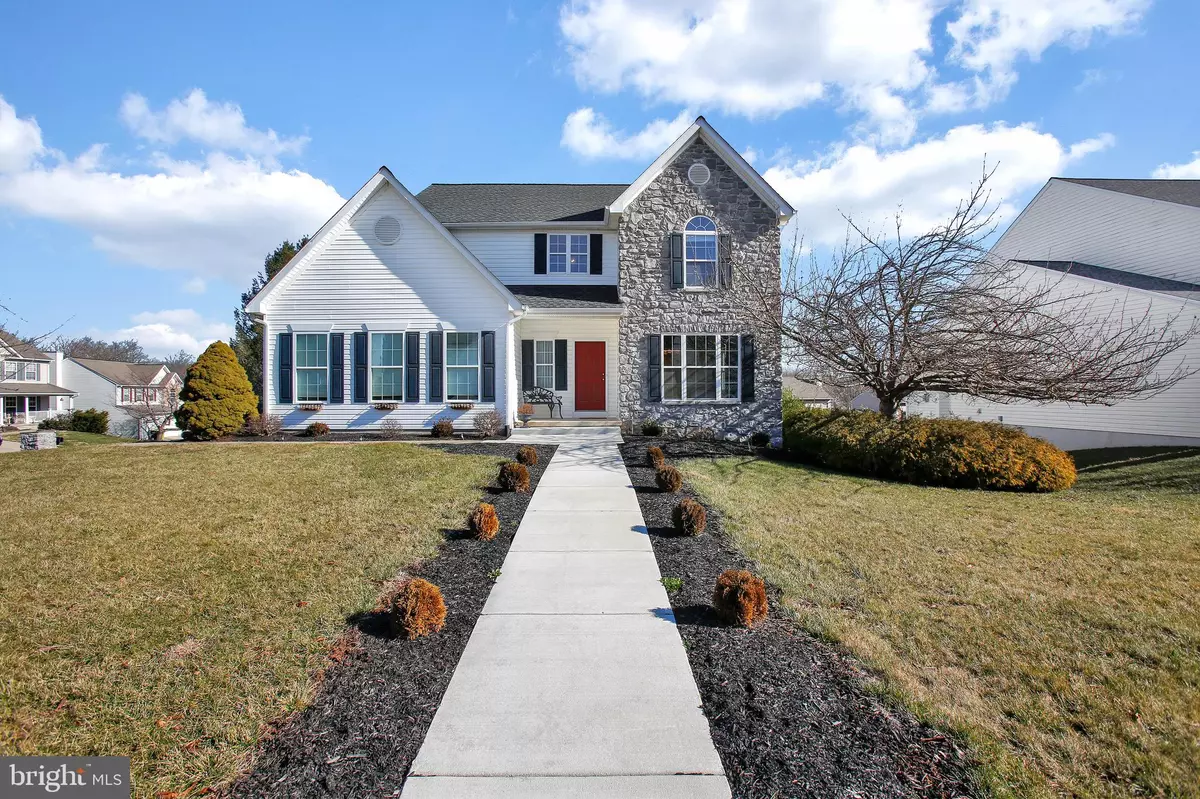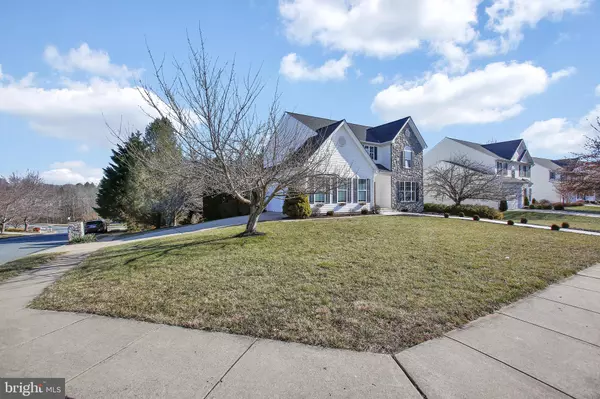$450,000
$449,900
For more information regarding the value of a property, please contact us for a free consultation.
4 Beds
4 Baths
3,403 SqFt
SOLD DATE : 03/05/2020
Key Details
Sold Price $450,000
Property Type Single Family Home
Sub Type Detached
Listing Status Sold
Purchase Type For Sale
Square Footage 3,403 sqft
Price per Sqft $132
Subdivision Trails Of Gleneagles
MLS Listing ID MDHR242364
Sold Date 03/05/20
Style Colonial
Bedrooms 4
Full Baths 3
Half Baths 1
HOA Fees $14/ann
HOA Y/N Y
Abv Grd Liv Area 2,446
Originating Board BRIGHT
Year Built 1998
Annual Tax Amount $4,570
Tax Year 2019
Lot Size 0.323 Acres
Acres 0.32
Property Description
*ACT FAST BEFORE IT'S GONE* Walking Distance to Town, Shops, Restaurants & More... This Stunning 4 Bdrm/3.5 Bath Porch Front Colonial in Trails at Gleneagles Offers Partial Stone Front w/Impressive Walkway, Side Load 2 Car Garage w/Priv. Drive, Expansive Screened-In Porch w/Side Deck & Stairs to Lvl Backyard, Serene Setting w/Mature Trees & Over 3,400+ Fin.Sq.Ft., ALL ON A PRIME 0.32 ACRE CORNER LOT! Great 2 Story Grand Foyer w/Hdwd Flrs Opens to Liv. Rm & Sep. Formal Din. Rm. 9' Ft. Ceilings Thruout Main Lvl, Central Vac & Laundry Chute are Just a Few of the Added Features. Spac. Fam. Rm w/Gas FP Flows to the Gourmet Eat-In Kit. w/Hdwd Flrs, Granite Counters, Lrg Breakfast Bar, 5 Burner Gas Range, Subway Tile Backsplash, Pantry & Great Table Space w/Bay Window, All Appl. Convey. Sliders Open to the Screened-In Porch w/Composite Decking & Vinyl Rails Overlooking the Priv. Tree Lined Setting. The Half Bath, Laundry/Mud Rm w/Laundry Chute & Garage Access Complete the Main Lvl, Washer & Gas Dryer Convey. The UL Features All New Carpeting, Recently Installed, Luxurious Mstr Suite w/Laundry Chute & Attached Spa-Like Mstr Bath w/Dual Vanity, Soak Tub, Sep. Shower, New Porcelain Tile Flrs, Sep. Water Closet & Massive Walk-In Closet, 3 Add'l Generous Size Bdrms, All w/Lrg Walk-In Closets & Full Hall Bath w/Dual Sinks, Linen Closet & Tile Flr w/Sep. Toilet & Tub/Shower Space. The Fully Fin. Walkout LL w/Sep. Entrance Offers So Much Versatility! Potential In-Law Suite w/Lrg Rec Rm, Full Bath w/Tub/Shower Combo., Potential 2nd Kit. w/Oak Cabinets, Sink, Table Space & Possible 5th Bdrm/Exercise Rm/Play Rm, Great Flex Space. Abundance of Storage Provided Inside & Out in the Unfin. LL Storage/Workshop Area & Outside Under the Porch. Updates Include; Carpet Thruout UL (19'), Porcelain Tile Flr in Mstr Bath (19'), Dishwasher (19'), Front Walkway (18'), Gas HWH (18'), Furnace & A/C w/Humidifier (16'), Granite Counters & Subway Tile Backsplash (16'), Refin. Hdwd Flrs (16'), Architectural Roof (13') & the List Goes on... QUICK SETTLEMENT AVAIL.! PRIME HARFORD COUNTY SCHOOLS!
Location
State MD
County Harford
Zoning R2
Rooms
Other Rooms Living Room, Dining Room, Primary Bedroom, Bedroom 2, Bedroom 3, Bedroom 4, Kitchen, Family Room, Basement, Foyer, Laundry, Other, Recreation Room, Storage Room, Bathroom 2, Bathroom 3, Bonus Room, Primary Bathroom, Half Bath, Screened Porch
Basement Fully Finished, Improved, Heated, Walkout Level, Windows
Interior
Interior Features Breakfast Area, Carpet, Ceiling Fan(s), Central Vacuum, Chair Railings, Crown Moldings, Dining Area, Family Room Off Kitchen, Floor Plan - Traditional, Formal/Separate Dining Room, Kitchen - Country, Kitchen - Eat-In, Kitchen - Gourmet, Kitchen - Table Space, Laundry Chute, Primary Bath(s), Pantry, Recessed Lighting, Soaking Tub, Stall Shower, Tub Shower, Upgraded Countertops, Walk-in Closet(s), Wood Floors
Hot Water Natural Gas
Heating Forced Air
Cooling Ceiling Fan(s), Central A/C
Flooring Carpet, Ceramic Tile, Concrete, Hardwood, Vinyl
Fireplaces Number 1
Fireplaces Type Fireplace - Glass Doors, Mantel(s), Gas/Propane
Equipment Built-In Microwave, Central Vacuum, Dishwasher, Disposal, Dryer - Gas, Exhaust Fan, Humidifier, Icemaker, Oven/Range - Gas, Refrigerator, Washer, Water Heater
Fireplace Y
Window Features Bay/Bow,Screens
Appliance Built-In Microwave, Central Vacuum, Dishwasher, Disposal, Dryer - Gas, Exhaust Fan, Humidifier, Icemaker, Oven/Range - Gas, Refrigerator, Washer, Water Heater
Heat Source Natural Gas
Laundry Dryer In Unit, Has Laundry, Main Floor, Washer In Unit
Exterior
Exterior Feature Deck(s), Porch(es), Screened
Parking Features Garage - Side Entry, Garage Door Opener, Inside Access
Garage Spaces 2.0
Utilities Available Cable TV, Phone
Water Access N
Roof Type Architectural Shingle
Accessibility None
Porch Deck(s), Porch(es), Screened
Attached Garage 2
Total Parking Spaces 2
Garage Y
Building
Lot Description Backs to Trees, Front Yard, Landscaping, Level, Rear Yard, SideYard(s), Corner
Story 3+
Sewer Public Sewer
Water Public
Architectural Style Colonial
Level or Stories 3+
Additional Building Above Grade, Below Grade
Structure Type 2 Story Ceilings,9'+ Ceilings,Dry Wall
New Construction N
Schools
Elementary Schools Red Pump
Middle Schools Bel Air
High Schools Bel Air
School District Harford County Public Schools
Others
HOA Fee Include Common Area Maintenance,Snow Removal
Senior Community No
Tax ID 1303311872
Ownership Fee Simple
SqFt Source Assessor
Security Features Carbon Monoxide Detector(s),Smoke Detector
Acceptable Financing Cash, Conventional, FHA, VA
Listing Terms Cash, Conventional, FHA, VA
Financing Cash,Conventional,FHA,VA
Special Listing Condition Standard
Read Less Info
Want to know what your home might be worth? Contact us for a FREE valuation!

Our team is ready to help you sell your home for the highest possible price ASAP

Bought with Lee R. Tessier • Tessier Real Estate

Find out why customers are choosing LPT Realty to meet their real estate needs






