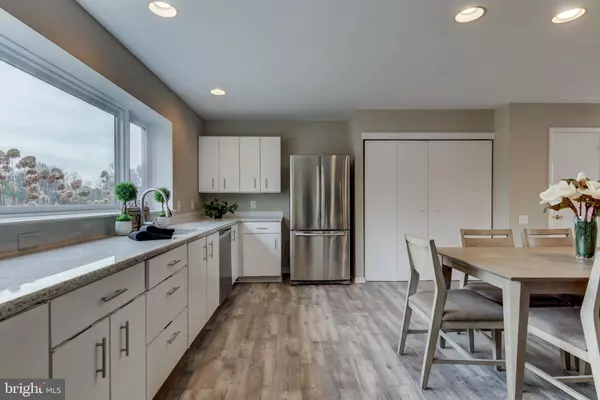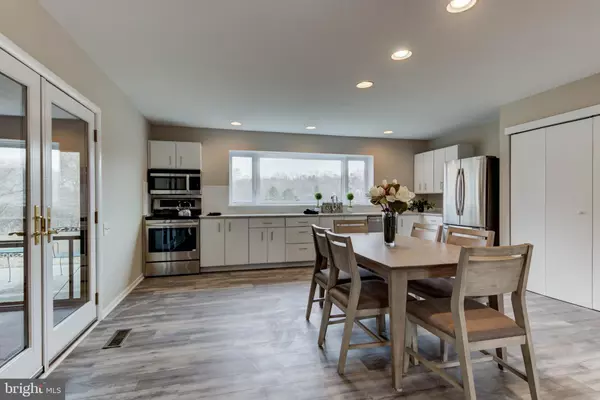$420,000
$439,000
4.3%For more information regarding the value of a property, please contact us for a free consultation.
3 Beds
2 Baths
1,886 SqFt
SOLD DATE : 03/16/2020
Key Details
Sold Price $420,000
Property Type Single Family Home
Listing Status Sold
Purchase Type For Sale
Square Footage 1,886 sqft
Price per Sqft $222
Subdivision Ringfield
MLS Listing ID PADE507870
Sold Date 03/16/20
Style Ranch/Rambler
Bedrooms 3
Full Baths 2
HOA Fees $200/mo
HOA Y/N Y
Abv Grd Liv Area 1,886
Originating Board BRIGHT
Year Built 1981
Annual Tax Amount $6,633
Tax Year 2020
Lot Size 10,759 Sqft
Acres 0.25
Lot Dimensions 80.00 x 104.00
Property Description
Annemarie has left the building and now it is time for another family to enjoy this lovely ranch in Chadds Ford with all the beautiful surroundings and amazing views. My parents downsized in 1981 and had this house built. The entire house has been freshly painted, new floors, carpeting and updates throughout the house. Literally, the house is turnkey and all first floor living. The Ranch home has an attached two car garage with a breezeway to the house. Inside, you will find an open floor living plan that includes an updated kitchen/family room. The Master Bedroom is large with a walk in closet and master bathroom. The kitchen, living room, bedroom and master bedroom are all facing a natural field.Easy access to major roads and shopping. Highly rated Unionville School District.Listing . Agent is related to the Seller. Also, Ringfield HOA is responsible for septic and well maintenance.
Location
State PA
County Delaware
Area Chadds Ford Twp (10404)
Zoning RESIDENTIAL
Rooms
Main Level Bedrooms 3
Interior
Interior Features Attic/House Fan, Breakfast Area, Built-Ins, Carpet, Combination Kitchen/Living, Crown Moldings, Family Room Off Kitchen, Floor Plan - Open, Kitchen - Table Space, Primary Bath(s), Stall Shower, Walk-in Closet(s)
Hot Water Natural Gas
Heating Forced Air
Cooling Central A/C
Flooring Carpet, Laminated
Furnishings Partially
Fireplace N
Window Features Bay/Bow,Screens,Wood Frame
Heat Source Natural Gas
Laundry Has Laundry, Main Floor
Exterior
Exterior Feature Breezeway, Screened, Roof, Porch(es)
Garage Additional Storage Area, Garage - Front Entry, Garage Door Opener, Garage - Side Entry
Garage Spaces 2.0
Water Access N
View Pond, Scenic Vista
Roof Type Architectural Shingle
Accessibility Accessible Switches/Outlets, 2+ Access Exits
Porch Breezeway, Screened, Roof, Porch(es)
Attached Garage 2
Total Parking Spaces 2
Garage Y
Building
Story 1
Sewer On Site Septic
Water Well
Architectural Style Ranch/Rambler
Level or Stories 1
Additional Building Above Grade, Below Grade
New Construction N
Schools
School District Unionville-Chadds Ford
Others
Pets Allowed Y
HOA Fee Include Common Area Maintenance,Road Maintenance,Snow Removal,Trash
Senior Community No
Tax ID 04-00-00261-14
Ownership Fee Simple
SqFt Source Estimated
Acceptable Financing Cash, Conventional
Horse Property N
Listing Terms Cash, Conventional
Financing Cash,Conventional
Special Listing Condition Standard
Pets Description No Pet Restrictions
Read Less Info
Want to know what your home might be worth? Contact us for a FREE valuation!

Our team is ready to help you sell your home for the highest possible price ASAP

Bought with Matthew Zaiss • BHHS Fox & Roach-Media

Find out why customers are choosing LPT Realty to meet their real estate needs






