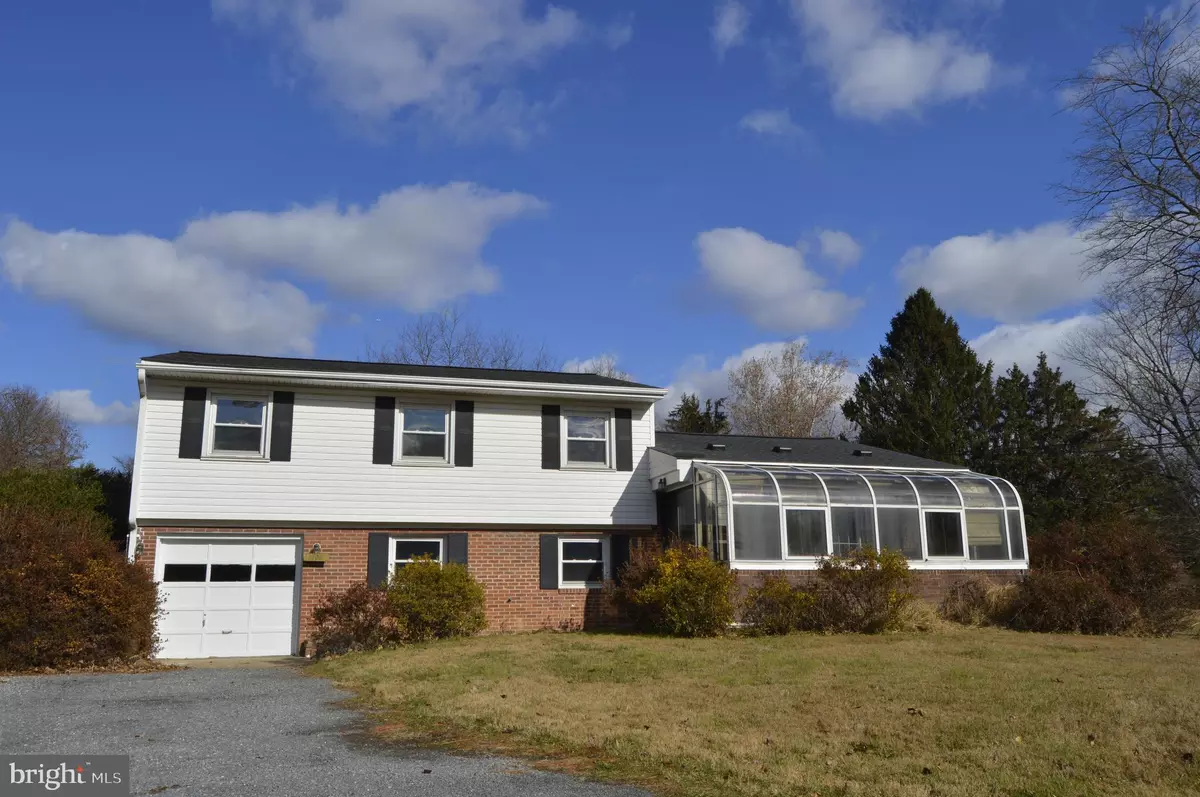$425,000
$425,000
For more information regarding the value of a property, please contact us for a free consultation.
4 Beds
3 Baths
1,956 SqFt
SOLD DATE : 02/13/2020
Key Details
Sold Price $425,000
Property Type Single Family Home
Sub Type Detached
Listing Status Sold
Purchase Type For Sale
Square Footage 1,956 sqft
Price per Sqft $217
Subdivision Cliftonbrook
MLS Listing ID MDMC686806
Sold Date 02/13/20
Style Split Level
Bedrooms 4
Full Baths 2
Half Baths 1
HOA Y/N N
Abv Grd Liv Area 1,956
Originating Board BRIGHT
Year Built 1959
Annual Tax Amount $4,545
Tax Year 2018
Lot Size 1.070 Acres
Acres 1.07
Lot Dimensions 207x 207
Property Description
Unique one owner home since 1959 on a level acre, which could accommodate a 2 car garage or large shed. The main entrance to this wonderful is just steps into the sun filled solarium. A wonderful area to greet guest, sit and have some coffee and watch the wildlife surround this home. The Home Features beautiful hardwood flooring have been freshly refinished and the whole home is gleaming from a fresh coat of neutral paint. Other updates include Simonton Windows & Carrier HVAC (2013). First Floor features a Spacious Living Room, Dining Room and Kitchen. Large Deck off the Dining Room overlooking the serene backyard. The Upper Level Features 4 Bedrooms with gleaming hardwood floors & 2 Full bathrooms are ready for you to add your personal touch & decor. Both bathrooms are in good shape and have lots of potential but original. The Lower Level features a spacious family room with built in bookcases, separate laundry Room/ Mud Room with plenty of room for additional storage area, and Garage Access. The attached 1 car garage comes complete with 2 work benches and some peg board to keep one organized. The yard includes many azaleas, blueberry bushes, holly, and some dogwood trees. It is a great open area. Minutes to Ashton Swim Club, Shopping center, Future Ashton Market, Sherwood High school, and just a short drive to Cloverly or Olney Shops... Located near Howard / Montgomery County line.
Location
State MD
County Montgomery
Zoning RC
Direction Southwest
Rooms
Other Rooms Living Room, Dining Room, Primary Bedroom, Bedroom 2, Bedroom 3, Bedroom 4, Kitchen, Family Room, Foyer, Sun/Florida Room, Laundry, Bathroom 2, Primary Bathroom, Half Bath
Interior
Interior Features Built-Ins, Carpet, Ceiling Fan(s), Dining Area, Floor Plan - Traditional, Formal/Separate Dining Room, Kitchen - Eat-In, Kitchen - Table Space, Primary Bath(s), Stall Shower, Tub Shower, Walk-in Closet(s), Wood Floors
Hot Water Electric
Heating Hot Water & Baseboard - Electric
Cooling Central A/C, Ceiling Fan(s)
Flooring Hardwood, Vinyl
Equipment Built-In Microwave, Cooktop, Dryer, Dryer - Electric, Exhaust Fan, Oven - Wall, Six Burner Stove, Washer, Water Heater
Furnishings No
Fireplace N
Window Features Bay/Bow,Double Pane,Screens
Appliance Built-In Microwave, Cooktop, Dryer, Dryer - Electric, Exhaust Fan, Oven - Wall, Six Burner Stove, Washer, Water Heater
Heat Source Oil
Laundry Has Laundry, Lower Floor
Exterior
Exterior Feature Brick, Deck(s), Enclosed
Garage Garage - Front Entry
Garage Spaces 6.0
Utilities Available Cable TV Available
Waterfront N
Water Access N
View Garden/Lawn, Scenic Vista, Trees/Woods
Roof Type Composite
Street Surface Paved,Black Top
Accessibility Other
Porch Brick, Deck(s), Enclosed
Road Frontage City/County
Attached Garage 1
Total Parking Spaces 6
Garage Y
Building
Lot Description Backs to Trees, Corner, Front Yard, Landscaping, Level, Rear Yard, Road Frontage, Secluded, SideYard(s)
Story 3+
Foundation Crawl Space, Slab
Sewer Septic Exists
Water Public
Architectural Style Split Level
Level or Stories 3+
Additional Building Above Grade, Below Grade
New Construction N
Schools
Elementary Schools Cloverly
Middle Schools William H. Farquhar
High Schools James Hubert Blake
School District Montgomery County Public Schools
Others
HOA Fee Include None
Senior Community No
Tax ID 160800733711
Ownership Fee Simple
SqFt Source Estimated
Acceptable Financing Cash, Conventional, FHA, VA
Horse Property N
Listing Terms Cash, Conventional, FHA, VA
Financing Cash,Conventional,FHA,VA
Special Listing Condition Standard
Read Less Info
Want to know what your home might be worth? Contact us for a FREE valuation!

Our team is ready to help you sell your home for the highest possible price ASAP

Bought with Cheryll A March • Bennett Realty Solutions

Find out why customers are choosing LPT Realty to meet their real estate needs






