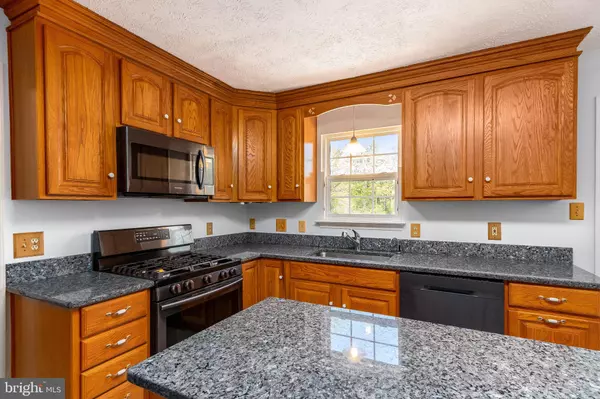$392,000
$392,000
For more information regarding the value of a property, please contact us for a free consultation.
5 Beds
4 Baths
2,660 SqFt
SOLD DATE : 06/10/2020
Key Details
Sold Price $392,000
Property Type Single Family Home
Sub Type Detached
Listing Status Sold
Purchase Type For Sale
Square Footage 2,660 sqft
Price per Sqft $147
Subdivision St Georges Estates
MLS Listing ID VAST220550
Sold Date 06/10/20
Style Colonial
Bedrooms 5
Full Baths 3
Half Baths 1
HOA Fees $29/ann
HOA Y/N Y
Abv Grd Liv Area 1,860
Originating Board BRIGHT
Year Built 1998
Annual Tax Amount $3,265
Tax Year 2019
Lot Size 8,895 Sqft
Acres 0.2
Property Description
Beautiful Home in a desirable neighborhood. Minutes to I 95, Close to shopping, medical, Quantico and schools. This lovely 5 bedroom 3.5 bath home with 2 full kitchens has lots of natural light. The two laundry areas, one on the main floor, and the other in the basement, allows for laundry options. The whole home has been freshly painted and professionally deep cleaned. The 4 bedrooms upstairs are good size and have generous closet space. There are two full bathrooms upstairs as well. The main floor has a beautiful kitchen , with a large kitchen island and pantry. The black stainless steel appliances are 1 year old. Off the kitchen is a large deck, as well as an open concept family room. The living room is off of the main entryway. There is also a large half bathroom on the main level. The basement has a good size bedroom and full bath, along with a full kitchen, laundry room and a second family room or play/game room. The back yard has an in-ground pool with lots of hardscape patio area. The patio hardscape was done in 2017. Part of the patio area is covered. The fence and deck were freshly painted. The yard is fenced in, perfect for kids or pets. The backyard has two fruit trees, a raised bed flower garden with Roses and lilies, and a terraced vegetable garden that was just roto-tilled. Fresh flowers and plants help to make this a welcoming oasis.
Location
State VA
County Stafford
Zoning R1
Direction West
Rooms
Other Rooms Living Room, Dining Room, Primary Bedroom, Bedroom 2, Bedroom 3, Bedroom 5, Kitchen, Family Room, Bedroom 1, Laundry, Recreation Room, Bathroom 1, Bathroom 3, Primary Bathroom, Half Bath
Basement Full
Interior
Interior Features 2nd Kitchen, Carpet, Ceiling Fan(s), Chair Railings, Family Room Off Kitchen, Floor Plan - Traditional, Formal/Separate Dining Room, Kitchen - Eat-In, Kitchen - Island, Pantry, Tub Shower, Walk-in Closet(s)
Hot Water Propane
Heating Forced Air
Cooling Central A/C
Flooring Carpet, Ceramic Tile, Hardwood, Vinyl
Equipment Stainless Steel Appliances
Fireplace N
Window Features Double Hung,Double Pane,Screens,Vinyl Clad
Appliance Stainless Steel Appliances
Heat Source Electric
Laundry Main Floor, Basement
Exterior
Exterior Feature Deck(s), Patio(s), Roof
Garage Garage Door Opener, Garage - Front Entry, Additional Storage Area
Garage Spaces 5.0
Pool In Ground
Utilities Available Cable TV, Propane, Electric Available, Sewer Available, Water Available
Waterfront N
Water Access N
Roof Type Composite
Accessibility None
Porch Deck(s), Patio(s), Roof
Attached Garage 2
Total Parking Spaces 5
Garage Y
Building
Story 2
Sewer Public Sewer
Water Public
Architectural Style Colonial
Level or Stories 2
Additional Building Above Grade, Below Grade
Structure Type Dry Wall
New Construction N
Schools
Elementary Schools Rockhill
Middle Schools Ag Wright
High Schools Mountain View
School District Stafford County Public Schools
Others
Pets Allowed N
HOA Fee Include Snow Removal,Recreation Facility,Fiber Optics Available,Common Area Maintenance
Senior Community No
Tax ID 19-K1-1-B-4
Ownership Fee Simple
SqFt Source Assessor
Security Features 24 hour security
Horse Property N
Special Listing Condition Standard
Read Less Info
Want to know what your home might be worth? Contact us for a FREE valuation!

Our team is ready to help you sell your home for the highest possible price ASAP

Bought with Liliana Vallario • RE/MAX Realty Group

Find out why customers are choosing LPT Realty to meet their real estate needs






