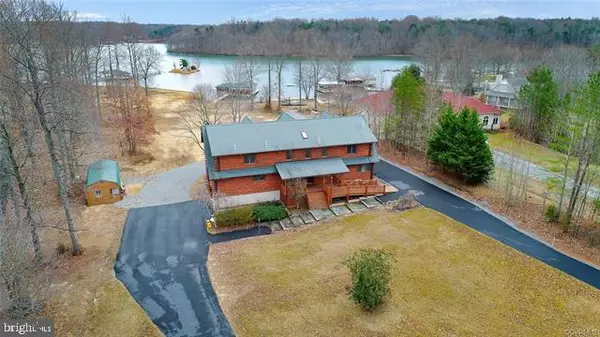$640,000
$675,000
5.2%For more information regarding the value of a property, please contact us for a free consultation.
4 Beds
3 Baths
3,281 SqFt
SOLD DATE : 06/19/2020
Key Details
Sold Price $640,000
Property Type Single Family Home
Sub Type Detached
Listing Status Sold
Purchase Type For Sale
Square Footage 3,281 sqft
Price per Sqft $195
Subdivision Overton Fork
MLS Listing ID VALA119050
Sold Date 06/19/20
Style Log Home
Bedrooms 4
Full Baths 2
Half Baths 1
HOA Fees $22/ann
HOA Y/N Y
Abv Grd Liv Area 3,281
Originating Board BRIGHT
Year Built 1991
Annual Tax Amount $5,996
Tax Year 2019
Lot Size 1.244 Acres
Acres 1.24
Property Description
NEW IMPROVED PRICE!! MOTIVATED SELLER !! Welcome to this luxurious well maintained log home on over 1 acre located on the private side of Lake Anna. This gorgeous home boasts a first floor master suite with a stone fireplace, 3 additional bedrooms upstairs all with cathedral ceilings and skylights! Quality wood flooring throughout and a wall of windows in the great room that capture a view of the lake at every turn. Open floor plan with a large kitchen and dining area. Full basement and attached garage provide plenty of storage. The boathouse offers a screened in section, swimming dock, 2 boatlifts up to 6000 lbs, 2 float docks and a seawall that covers approx 300 feet foot water frontage. The common area offers a boat ramp for watercraft launching, pavilion for entertaining, horseshoes and a swimming area. You do not want to miss this property !
Location
State VA
County Louisa
Zoning RR
Rooms
Other Rooms Dining Room, Primary Bedroom, Bedroom 2, Bedroom 3, Bedroom 4, Kitchen, Foyer, Great Room, Laundry, Bathroom 2, Bonus Room, Primary Bathroom, Half Bath
Basement Other, Full, Heated
Interior
Interior Features Ceiling Fan(s), Dining Area, Entry Level Bedroom, Exposed Beams, Family Room Off Kitchen, Floor Plan - Open, Formal/Separate Dining Room, Kitchen - Island, Kitchen - Table Space, Primary Bath(s), Skylight(s), Upgraded Countertops, Walk-in Closet(s), Wood Floors
Hot Water Electric
Heating Heat Pump(s)
Cooling Central A/C, Heat Pump(s)
Flooring Hardwood, Laminated, Slate, Vinyl
Fireplaces Number 2
Fireplaces Type Stone
Equipment Dishwasher, Refrigerator, Oven/Range - Electric, Built-In Microwave, Water Heater
Fireplace Y
Appliance Dishwasher, Refrigerator, Oven/Range - Electric, Built-In Microwave, Water Heater
Heat Source Electric, Propane - Owned
Laundry Main Floor
Exterior
Exterior Feature Porch(es)
Garage Basement Garage, Garage Door Opener
Garage Spaces 2.0
Waterfront Y
Waterfront Description Boat/Launch Ramp,Private Dock Site
Water Access Y
Water Access Desc Boat - Powered,Canoe/Kayak,Fishing Allowed,Private Access,Swimming Allowed
View Water
Roof Type Composite
Accessibility Ramp - Main Level
Porch Porch(es)
Attached Garage 2
Total Parking Spaces 2
Garage Y
Building
Story 2
Sewer Septic Exists
Water Well
Architectural Style Log Home
Level or Stories 2
Additional Building Above Grade, Below Grade
Structure Type 9'+ Ceilings,Beamed Ceilings,Cathedral Ceilings
New Construction N
Schools
Elementary Schools Thomas Jefferson
Middle Schools Louisa County
High Schools Louisa County
School District Louisa County Public Schools
Others
Senior Community No
Tax ID 45D-1-38
Ownership Fee Simple
SqFt Source Estimated
Special Listing Condition Standard
Read Less Info
Want to know what your home might be worth? Contact us for a FREE valuation!

Our team is ready to help you sell your home for the highest possible price ASAP

Bought with Reid G Voss • Golston Real Estate Inc.

Find out why customers are choosing LPT Realty to meet their real estate needs






