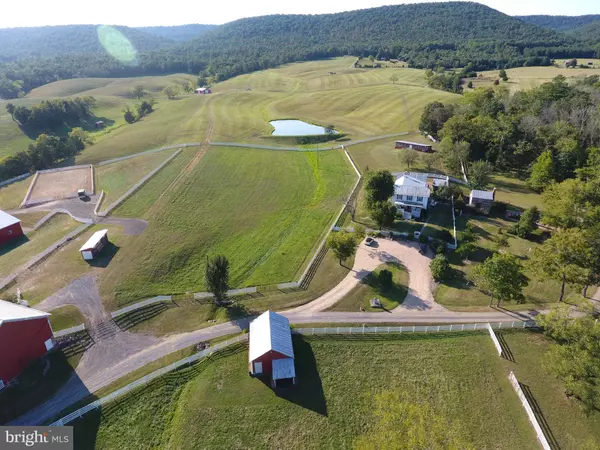$1,125,000
$1,149,500
2.1%For more information regarding the value of a property, please contact us for a free consultation.
4 Beds
3 Baths
2,994 SqFt
SOLD DATE : 09/04/2020
Key Details
Sold Price $1,125,000
Property Type Single Family Home
Sub Type Detached
Listing Status Sold
Purchase Type For Sale
Square Footage 2,994 sqft
Price per Sqft $375
Subdivision Fort Valley
MLS Listing ID VASH116362
Sold Date 09/04/20
Style Farmhouse/National Folk
Bedrooms 4
Full Baths 2
Half Baths 1
HOA Y/N N
Abv Grd Liv Area 2,994
Originating Board BRIGHT
Year Built 1896
Annual Tax Amount $2,567
Tax Year 2019
Lot Size 82.718 Acres
Acres 82.72
Property Description
Glenmont Farm is a one of a kind equestrian estate, a perfect venue for weddings & events and a great location for a vineyard. The current owners acquired the farm in 1995 and prior to that it was in the same family since the late 1800s. Glenmont Farm has a unique combination of features that are rarely available. Come live in the valley within a valley. Fort Valley Virginia is renowned for its natural beauty. It is cradled in the Massanutten Mountain and surrounded by the George Washington National Forest. Enjoy the view of the sunrise over the mountain in the morning from the front porch and watch the sunset from the deck in the evening. Glenmont Farm is anchored by a beautifully remodeled historic farm house that retains the charm and historic integrity while having every modern luxury. Heated tile floors and a steam shower in the master bathroom, a six burner Viking commercial range and stainless-steel appliances in the kitchen are a few of the many examples of the upgraded features of this home. Take a short walk to the equestrian facility that is featured on the builder s website. The facility includes an indoor arena, outdoor arena, automatic waters, run in sheds, board fencing, three smaller barns, housing for help and endless trails with direct access to the National Forest. The serious equestrian can move in and train to the top in hunter/jumper/eventing, fox hunting, endurance, or western in this world class training facility. With a favorable feasibility study for a vineyard or converting the barns to use as an event center, the property has numerous possibilities Adjacent to the four- bedroom main house is a beautifully remodeled 1800s vintage log guest home. Like the main house, the log guest house retains the natural beauty and charm of the era but with modern conveniences like the original stone fireplace and central heat & air. There are multiple gardens, barns, and machine sheds that make this estate work seamlessly.
Location
State VA
County Shenandoah
Zoning AG
Direction East
Rooms
Basement Partial
Main Level Bedrooms 4
Interior
Interior Features Breakfast Area, Built-Ins, Ceiling Fan(s), Chair Railings, Combination Dining/Living, Double/Dual Staircase, Exposed Beams, Kitchen - Gourmet, Kitchen - Island, Upgraded Countertops, Wainscotting, Walk-in Closet(s), Water Treat System, Wood Floors
Hot Water Electric
Heating Heat Pump(s)
Cooling Central A/C
Flooring Ceramic Tile, Hardwood
Fireplaces Number 1
Fireplaces Type Brick
Equipment Central Vacuum, Commercial Range, Dishwasher, Disposal, Dryer - Front Loading, ENERGY STAR Freezer, ENERGY STAR Refrigerator, ENERGY STAR Dishwasher, Icemaker, Oven - Double, Range Hood, Stainless Steel Appliances, Six Burner Stove, Water Conditioner - Owned, Water Heater
Fireplace Y
Window Features Double Pane,Insulated,Screens,Vinyl Clad
Appliance Central Vacuum, Commercial Range, Dishwasher, Disposal, Dryer - Front Loading, ENERGY STAR Freezer, ENERGY STAR Refrigerator, ENERGY STAR Dishwasher, Icemaker, Oven - Double, Range Hood, Stainless Steel Appliances, Six Burner Stove, Water Conditioner - Owned, Water Heater
Heat Source Propane - Owned
Laundry Basement
Exterior
Garage Oversized
Garage Spaces 4.0
Fence Barbed Wire, Board, High Tensile
Utilities Available DSL Available, Multiple Phone Lines, Phone Available
Water Access N
View Creek/Stream, Panoramic, Pasture, Pond, Scenic Vista, Trees/Woods, Valley
Roof Type Metal
Accessibility None
Total Parking Spaces 4
Garage Y
Building
Lot Description Additional Lot(s), Backs - Parkland, Front Yard, Landscaping, Private, Rural, Stream/Creek
Story 2
Sewer On Site Septic
Water Well
Architectural Style Farmhouse/National Folk
Level or Stories 2
Additional Building Above Grade, Below Grade
Structure Type 9'+ Ceilings,Beamed Ceilings,Dry Wall
New Construction N
Schools
School District Shenandoah County Public Schools
Others
Pets Allowed N
Senior Community No
Tax ID 049 01 000J
Ownership Fee Simple
SqFt Source Assessor
Security Features Smoke Detector
Horse Property Y
Horse Feature Arena, Horse Trails, Horses Allowed, Paddock, Riding Ring, Stable(s)
Special Listing Condition Standard
Read Less Info
Want to know what your home might be worth? Contact us for a FREE valuation!

Our team is ready to help you sell your home for the highest possible price ASAP

Bought with kimberly ann rupp • EXP Realty, LLC

Find out why customers are choosing LPT Realty to meet their real estate needs






