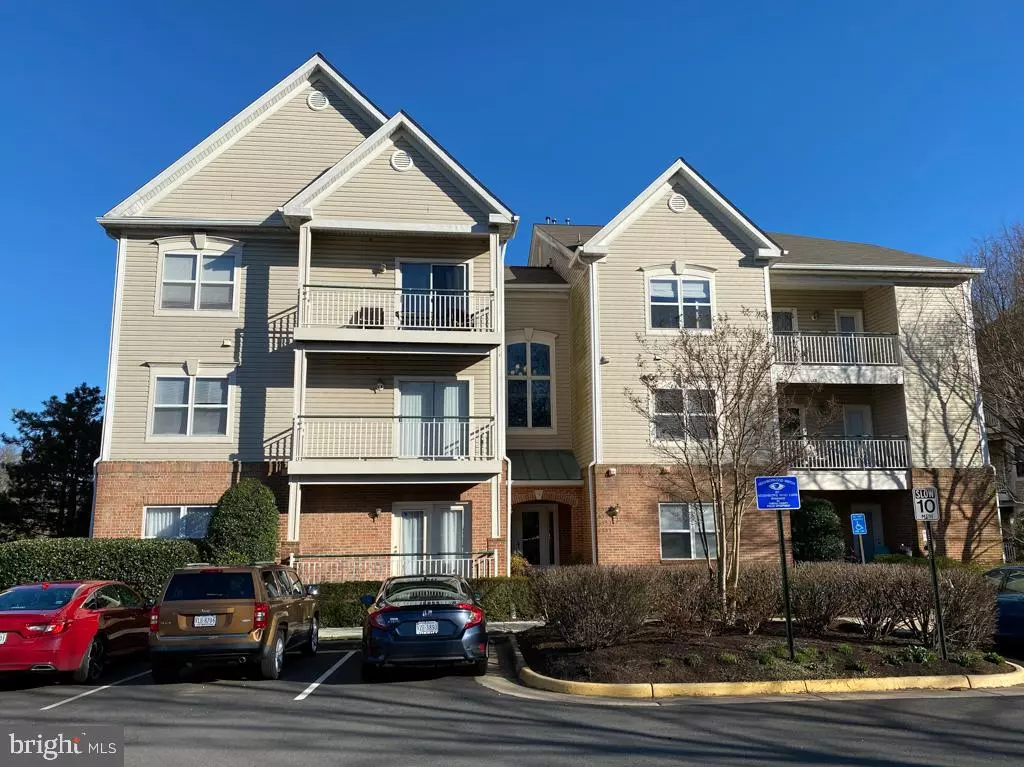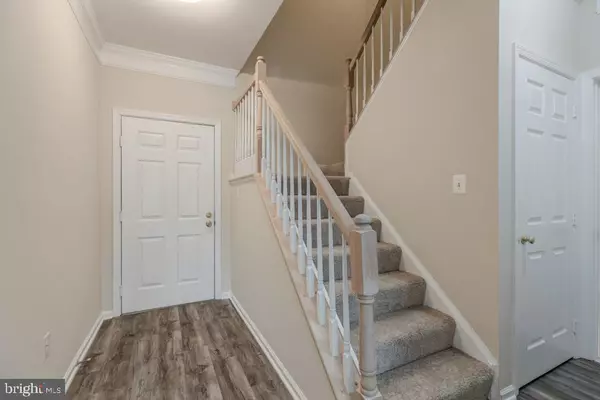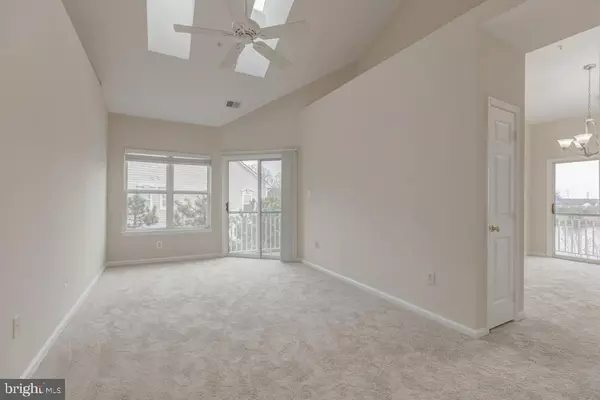$390,000
$399,950
2.5%For more information regarding the value of a property, please contact us for a free consultation.
2 Beds
2 Baths
1,488 SqFt
SOLD DATE : 04/23/2020
Key Details
Sold Price $390,000
Property Type Condo
Sub Type Condo/Co-op
Listing Status Sold
Purchase Type For Sale
Square Footage 1,488 sqft
Price per Sqft $262
Subdivision Kingstowne
MLS Listing ID VAFX1115836
Sold Date 04/23/20
Style Contemporary
Bedrooms 2
Full Baths 2
Condo Fees $420/mo
HOA Fees $62/mo
HOA Y/N Y
Abv Grd Liv Area 1,488
Originating Board BRIGHT
Year Built 1995
Annual Tax Amount $3,864
Tax Year 2020
Property Description
Welcome to 6555 Grange Lane Unit 404, a water-view 2 bedroom, 2 bath condo ideally located lakeside in desirable Kingstowne. This home has been freshly painted throughout, has brand-new carpet, and is ready to move into! The bright updated kitchen features granite counters and backsplash, 42-inch white cabinetry with stainless pulls and stainless-steel appliances. The master bedroom offers a large closet and master bath with oversized vanity, Jacuzzi tub and separate shower. Whether it is lounging in the spacious loft or enjoying the great views of the water from one of the two decks, there are plenty of spots to entertain or unwind. You will enjoy all of the popular amenities that Kingstowne has to offer, and you re just a short drive to Kingstowne and Springfield Town Centers, Wegmans, and the Franconia-Springfield Metro.
Location
State VA
County Fairfax
Zoning 304
Rooms
Other Rooms Living Room, Dining Room, Primary Bedroom, Bedroom 2, Kitchen, Loft, Primary Bathroom
Main Level Bedrooms 2
Interior
Heating Forced Air
Cooling Central A/C
Fireplaces Number 1
Equipment Built-In Microwave, Dryer, Washer, Dishwasher, Disposal, Refrigerator, Icemaker, Stove
Fireplace Y
Appliance Built-In Microwave, Dryer, Washer, Dishwasher, Disposal, Refrigerator, Icemaker, Stove
Heat Source Natural Gas
Exterior
Amenities Available Bike Trail, Jog/Walk Path, Pool - Outdoor, Tennis Courts, Tot Lots/Playground, Volleyball Courts, Fitness Center
Water Access N
Accessibility None
Garage N
Building
Story 1
Unit Features Garden 1 - 4 Floors
Sewer Public Sewer
Water Public
Architectural Style Contemporary
Level or Stories 1
Additional Building Above Grade, Below Grade
New Construction N
Schools
Elementary Schools Franconia
Middle Schools Twain
High Schools Edison
School District Fairfax County Public Schools
Others
HOA Fee Include Common Area Maintenance,Snow Removal,Trash
Senior Community No
Tax ID 0912 21050404
Ownership Condominium
Special Listing Condition Standard
Read Less Info
Want to know what your home might be worth? Contact us for a FREE valuation!

Our team is ready to help you sell your home for the highest possible price ASAP

Bought with Mingyan Deborah Cheung • Alliance Realty Corporation

Find out why customers are choosing LPT Realty to meet their real estate needs






