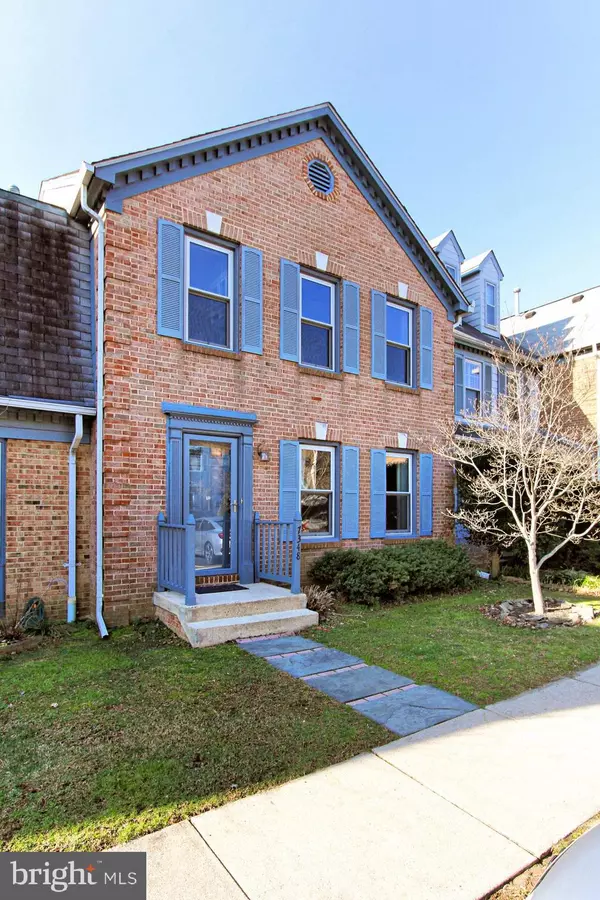$555,000
$545,000
1.8%For more information regarding the value of a property, please contact us for a free consultation.
3 Beds
4 Baths
1,584 SqFt
SOLD DATE : 03/20/2020
Key Details
Sold Price $555,000
Property Type Townhouse
Sub Type Interior Row/Townhouse
Listing Status Sold
Purchase Type For Sale
Square Footage 1,584 sqft
Price per Sqft $350
Subdivision Kingstowne
MLS Listing ID VAFX1099190
Sold Date 03/20/20
Style Traditional
Bedrooms 3
Full Baths 3
Half Baths 1
HOA Fees $104/mo
HOA Y/N Y
Abv Grd Liv Area 1,584
Originating Board BRIGHT
Year Built 1989
Annual Tax Amount $5,513
Tax Year 2019
Lot Size 1,760 Sqft
Acres 0.04
Property Description
OPEN HOUSE SUNDAY 2/23, 2-4 pm. Welcome to 7348 Mallory Circle in Alexandria, Virginia! Nestled in the sought-after Kingstowne community, this stunning 3 bedroom, 3.5 bath townhome delivers plenty of living space and a premium location backing to majestic evergreen trees. A stately brick exterior, slate walkway, sundeck, paver patio, fenced-in backyard, an open floor plan, high ceilings, warm hardwood floors, custom moldings, fireplace, and an abundance of windows are just some of the reasons this home is such a gem. Loving maintenance makes it move-in ready!Rich hardwood floors welcome you home and into the living room where twin windows bathe the space in natural light and illuminate dentil molding and a neutral color palette. The adjoining dining room echoes these design details and is accented by wainscoting and a candelabra-style chandelier with ceiling medallion adding a refined elegance. The sparkling kitchen serves up a feast for the eyes with gleaming granite countertops, an abundance of pristine cabinetry, tile backsplashes, recessed lighting, and quality stainless steel appliances including a glass cooktop range and built-in microwave. A peninsula counter provides an additional working surface and extra seating; while earth-toned tile floors spill into a sun-drenched breakfast area with pendant focal-point lighting and a sliding glass door to a spacious sundeck seamlessly blending indoor/outdoor dining. A powder room with a granite-topped vanity complements the main level. Ascend the staircase to the light-filled owner s suite boasting shining hardwood floors, a sweeping vaulted ceiling, big walk-in closet, and an en suite bath featuring a dual-sink vanity, separate tub, glass-enclosed shower, and spa-toned tile. Down the hall, 2 additional bright and cheerful bedrooms each with hardwoods and lighted ceiling fans share a well-appointed hall bath with a tub/shower combo. The lower level family room offers wall-to-wall carpeting and a cozy floor-to ceiling wood-burning fireplace encouraging relaxation with family and friends. Here, a sliding glass door grants access to a covered paver patio and grassy yard with stacked stone planting beds and encircled by wooden fenced with a private gate to the common area beyond. Back inside, a versatile bonus room and another full bath on this level complete the comfort and luxury of this wonderful home. Take advantage of fantastic community amenities including an outdoor pool, Rec Center, Community Center, exercise room, party room, common grounds, sports courts, and more! Commuters will appreciate the close proximity to I-95, Express Lanes, Telegraph Road, the Metro, Route 1, and other major routes as well as easy access to Fort Belvoir. Plenty of diverse shopping, dining, and entertainment options are available throughout the area and Kingstowne Center is right at your fingertips to meet all your daily needs. Outdoor enthusiasts will love the many local parks including Huntley Meadows Park where over 1,500 acres of wetlands, meadows, and woodlands offer you a premier nature experience. It s the perfect home in an unbeatable location! Welcome home!
Location
State VA
County Fairfax
Zoning 304
Rooms
Basement Full, Fully Finished, Walkout Level
Interior
Heating Forced Air
Cooling Central A/C
Fireplaces Number 1
Heat Source Natural Gas
Exterior
Parking On Site 2
Water Access N
Accessibility None
Garage N
Building
Story 3+
Sewer Public Sewer
Water Public
Architectural Style Traditional
Level or Stories 3+
Additional Building Above Grade, Below Grade
New Construction N
Schools
School District Fairfax County Public Schools
Others
Senior Community No
Tax ID 0913 11210017A
Ownership Fee Simple
SqFt Source Estimated
Special Listing Condition Standard
Read Less Info
Want to know what your home might be worth? Contact us for a FREE valuation!

Our team is ready to help you sell your home for the highest possible price ASAP

Bought with NaToya V Joshua • Keller Williams Preferred Properties

Find out why customers are choosing LPT Realty to meet their real estate needs






