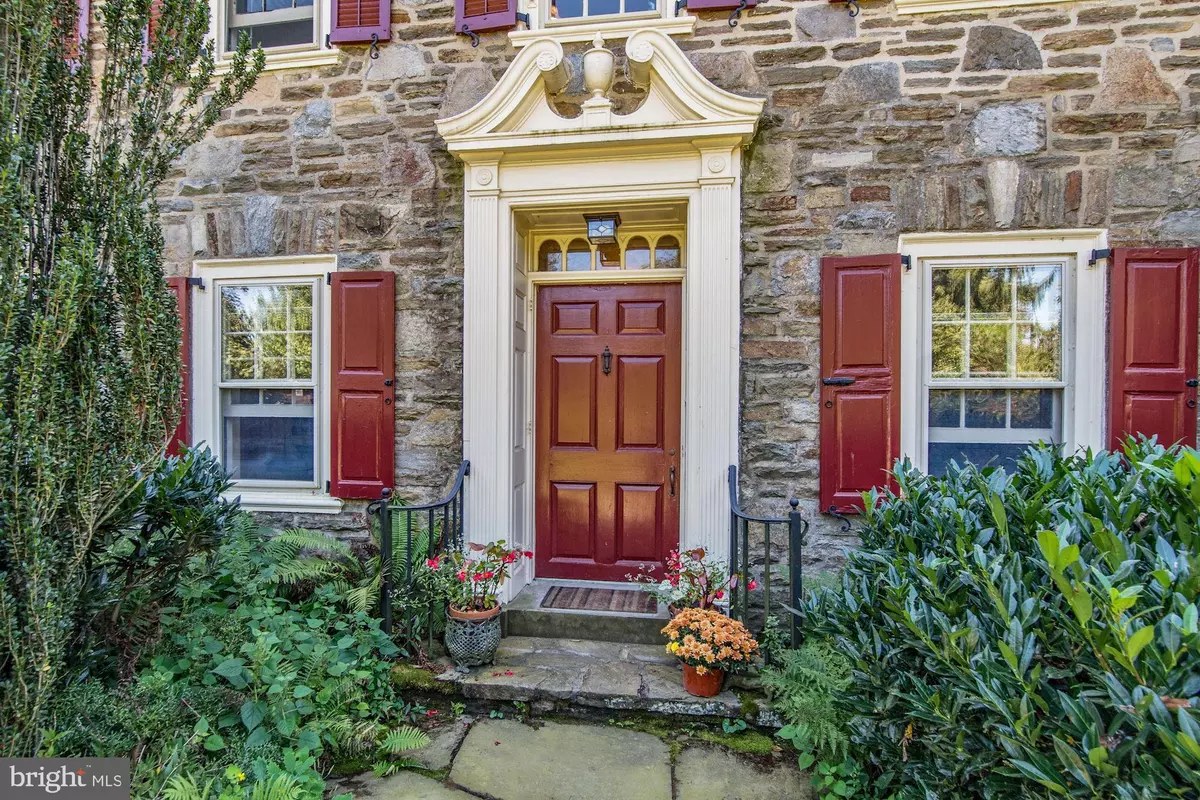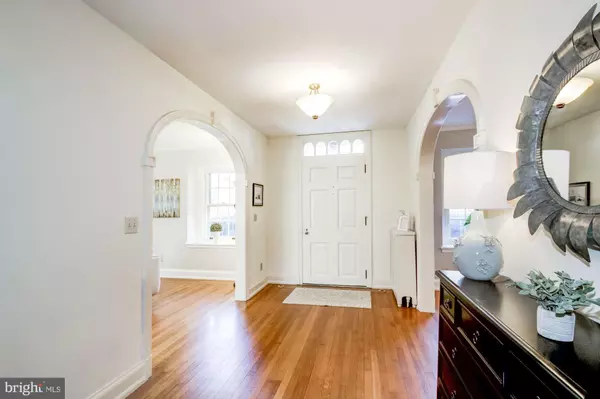$560,000
$575,000
2.6%For more information regarding the value of a property, please contact us for a free consultation.
5 Beds
4 Baths
3,504 SqFt
SOLD DATE : 05/07/2020
Key Details
Sold Price $560,000
Property Type Single Family Home
Sub Type Detached
Listing Status Sold
Purchase Type For Sale
Square Footage 3,504 sqft
Price per Sqft $159
Subdivision Hamorton Hist. Dis
MLS Listing ID PACT490264
Sold Date 05/07/20
Style Colonial
Bedrooms 5
Full Baths 3
Half Baths 1
HOA Y/N N
Abv Grd Liv Area 3,504
Originating Board BRIGHT
Year Built 1929
Annual Tax Amount $11,009
Tax Year 2020
Lot Size 0.849 Acres
Acres 0.85
Lot Dimensions 0.00 x 0.00
Property Description
If you are a lover of old homes, this gracious 1929 all stone colonial home is a must-see! Built under the watchful eye of Pierre Dupont right next door to his beloved Longwood Gardens. The original blue-prints (actually drawn on blue paper) are included with the sale of the home. The interior appointments are in beautiful condition. The current owners were very careful to maintain the structural integrity when adding upgrades and lovingly maintained it year-after-year. This home has beautiful hardwoods, classic woodwork, plantation shutters in some of the rooms and built-ins. The kitchen, family room & mud room updates were designed by John Milner Architect (Plans are included). Unlike many vintage homes this one comes with state-of-the-art air conditioning (2010). Also lots of closets & storage, a beautiful custom-built main staircase that can accommodate two people side-by-side with amazing railings that rise to the second floor and a 2nd staircase closer to the kitchen. The gorgeous vintage tile work in the 2nd floor hall bath is in mint condition. The property has a separate, stone, 2-car detached garage (w full 2nd floor), lots of landscaping and hardscapes, with created ponds that include fish! Located in historic Hamorton Village, it is close to Longwood Gardens, Brandywine River Museum, Winterthur and is a short drive to Kennett Square offering lots of dining & shoppes. 3 Holly Drive comes with loads of charm, a rich history and many years of wonderful memories you can create here if you make this beautiful home yours!
Location
State PA
County Chester
Area Kennett Twp (10362)
Zoning R4
Rooms
Basement Full
Interior
Interior Features Additional Stairway, Attic, Built-Ins, Crown Moldings, Family Room Off Kitchen, Floor Plan - Traditional, Formal/Separate Dining Room, Wood Floors, Walk-in Closet(s), Upgraded Countertops, Primary Bath(s), Kitchen - Gourmet
Heating Hot Water
Cooling Central A/C
Fireplaces Number 1
Fireplaces Type Mantel(s), Wood
Furnishings Yes
Fireplace Y
Heat Source Oil
Laundry Basement
Exterior
Garage Garage Door Opener
Garage Spaces 2.0
Water Access N
Roof Type Shingle
Accessibility None
Total Parking Spaces 2
Garage Y
Building
Lot Description Landscaping, Pond
Story 3+
Sewer Private Sewer
Water Public
Architectural Style Colonial
Level or Stories 3+
Additional Building Above Grade, Below Grade
New Construction N
Schools
School District Kennett Consolidated
Others
Senior Community No
Tax ID 62-01 -0009
Ownership Fee Simple
SqFt Source Assessor
Horse Property N
Special Listing Condition Standard
Read Less Info
Want to know what your home might be worth? Contact us for a FREE valuation!

Our team is ready to help you sell your home for the highest possible price ASAP

Bought with Kyle C McKnett • Long & Foster Real Estate, Inc.

Find out why customers are choosing LPT Realty to meet their real estate needs






