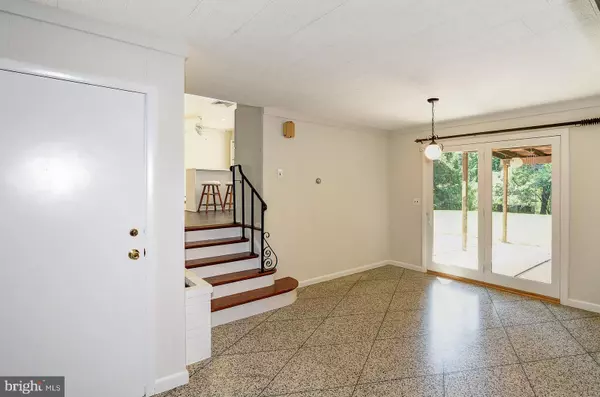$280,000
$279,900
For more information regarding the value of a property, please contact us for a free consultation.
4 Beds
2 Baths
2,412 SqFt
SOLD DATE : 05/15/2020
Key Details
Sold Price $280,000
Property Type Single Family Home
Sub Type Detached
Listing Status Sold
Purchase Type For Sale
Square Footage 2,412 sqft
Price per Sqft $116
Subdivision Shabakunk Hills
MLS Listing ID NJME284626
Sold Date 05/15/20
Style Colonial,Split Level
Bedrooms 4
Full Baths 1
Half Baths 1
HOA Y/N N
Abv Grd Liv Area 2,412
Originating Board BRIGHT
Year Built 1962
Annual Tax Amount $8,208
Tax Year 2018
Lot Size 0.640 Acres
Acres 0.64
Lot Dimensions 104.98 x 0.00
Property Description
Check out this awesome 2,400+sf, 4-bedroom, 1-1/2 bath, colonial Split-level located in bucolic Shabakunk Hills. Entering this home on the main level you ll find a large vestibule, with two massive coat closets leading into a large family room with custom built-in bookcases and cabinets, and a large bay window that offers cozy seating. Off the family room, on this main level, you ll find a bedroom that can double as an in-law suite, guest quarters or even a home office. The basement provides plenty of room for storage. Also on the main level is a large half bath/laundry room that could easily be converted to a second full bath. The open concept kitchen, dining room, and living room features an expansive floor to ceiling brick fireplace and a beautiful bow window, making this the perfect space for everyday living or formal entertaining. The master bedroom, along with two additional bedrooms, and a full Bath are located on the upper level. The backyard offers mature evergreens provide natural privacy while framing the parklike backyard. Located on a dead-end street in a quiet neighborhood with access to major roadways, shops and restaurants, this is the ideal place to call home.
Location
State NJ
County Mercer
Area Ewing Twp (21102)
Zoning R-1
Rooms
Other Rooms Living Room, Dining Room, Primary Bedroom, Bedroom 3, Bedroom 4, Kitchen, Den, Foyer, Bedroom 1, Great Room, Laundry, Full Bath, Half Bath
Basement Partial
Main Level Bedrooms 1
Interior
Interior Features Dining Area, Entry Level Bedroom
Heating Baseboard - Hot Water
Cooling Central A/C
Fireplaces Number 1
Fireplaces Type Brick, Wood
Equipment Oven - Wall, Cooktop, Dishwasher, Dryer, Washer
Fireplace Y
Window Features Energy Efficient
Appliance Oven - Wall, Cooktop, Dishwasher, Dryer, Washer
Heat Source Natural Gas
Laundry Main Floor
Exterior
Waterfront N
Water Access N
View Trees/Woods
Roof Type Shingle
Accessibility None
Garage N
Building
Lot Description Irregular
Story 3+
Sewer Public Sewer
Water Well
Architectural Style Colonial, Split Level
Level or Stories 3+
Additional Building Above Grade, Below Grade
New Construction N
Schools
High Schools Ewing H.S.
School District Ewing Township Public Schools
Others
Senior Community No
Tax ID 02-00519-00028
Ownership Fee Simple
SqFt Source Estimated
Acceptable Financing Cash, Conventional, FHA, VA
Listing Terms Cash, Conventional, FHA, VA
Financing Cash,Conventional,FHA,VA
Special Listing Condition Standard
Read Less Info
Want to know what your home might be worth? Contact us for a FREE valuation!

Our team is ready to help you sell your home for the highest possible price ASAP

Bought with Jeffrey G DePiano • RE/MAX Properties- Newtown-NJ

Find out why customers are choosing LPT Realty to meet their real estate needs






