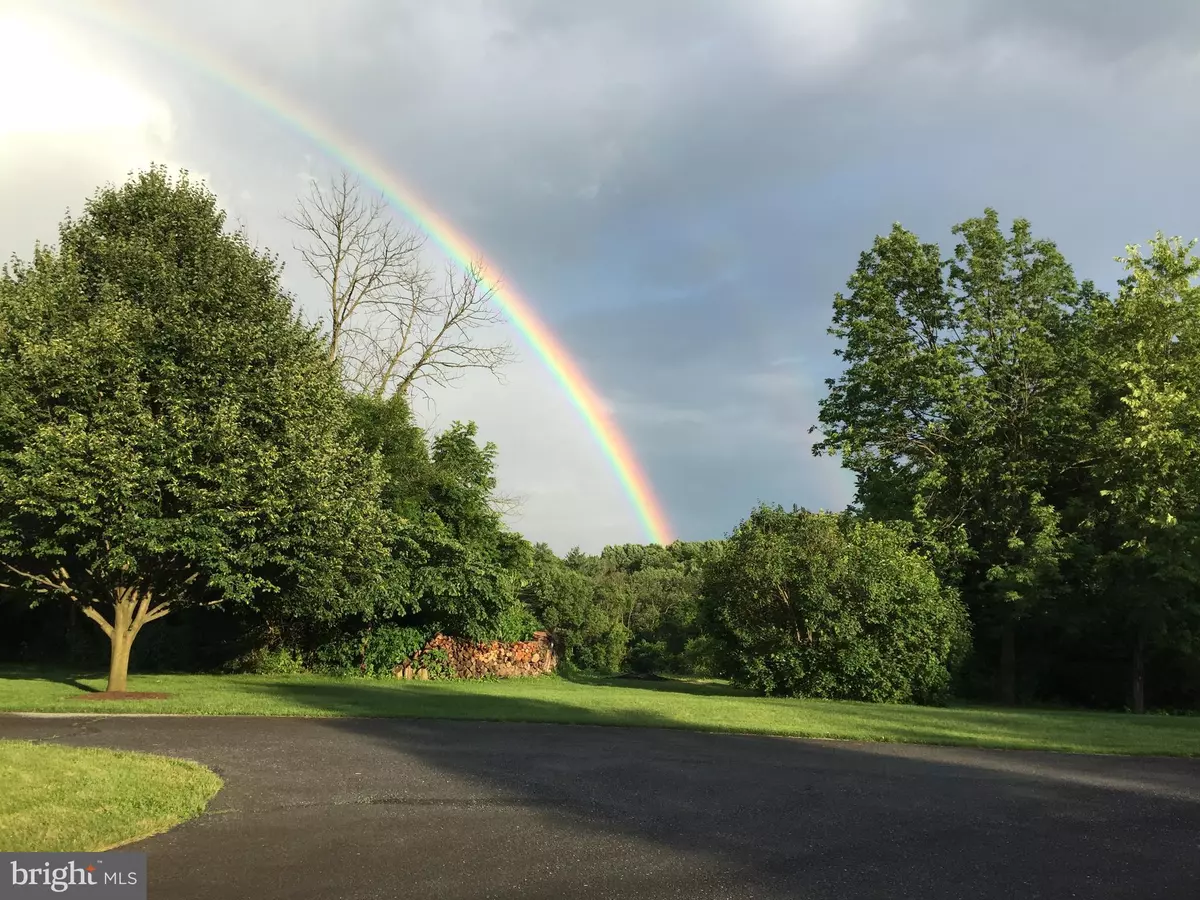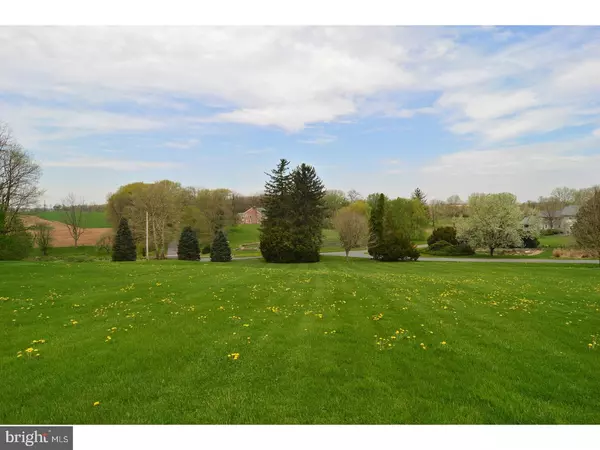$580,000
$599,900
3.3%For more information regarding the value of a property, please contact us for a free consultation.
5 Beds
4 Baths
6,641 SqFt
SOLD DATE : 07/10/2020
Key Details
Sold Price $580,000
Property Type Single Family Home
Sub Type Detached
Listing Status Sold
Purchase Type For Sale
Square Footage 6,641 sqft
Price per Sqft $87
Subdivision None Available
MLS Listing ID 1004435257
Sold Date 07/10/20
Style Traditional
Bedrooms 5
Full Baths 3
Half Baths 1
HOA Y/N N
Abv Grd Liv Area 4,950
Originating Board TREND
Year Built 1997
Annual Tax Amount $12,790
Tax Year 2018
Lot Size 10.870 Acres
Acres 10.87
Lot Dimensions IRREG
Property Description
As you pull up Palatine Place this home sits at the top of the Lane on this 10.87 acre property. The home is elegant yet warm and inviting. The first floor features all hardwood and tile flooring. Plenty of windows and doors that allow the light and beautiful views of the property from every room. The living and dining room are spacious and perfect for entertaining. The kitchen is the heart of this home and it is accented by a morning room and sunroom with great views of the back of the land and the patio. You can enjoy the fireplace in the den in the winter and the patio in the summer. There is an elevator in this home which takes you to the second floor and the finished lower level. The second level features another sitting area and fireplace as well as three spacious bedrooms. The Master has a dressing area, master bath and a large walk-in closet. The other 2 bedrooms also have great closet space. The finished lower level has two rooms that can be used as bedrooms or other multi purpose rooms. There is a full bath on this level and a family room with an ornamental fireplace. I's great for guests or used as an in-law suite. There are two mechanical rooms here and an indoor hot tub. There is also a two car attached garage and a detached garage. One of the garages also has an additional bath and it is also heated. If you love the outdoors you will enjoy this land. You can walk to the Tulpehocken Creek which abuts the bottom of the property. The quaint village of Stouchsburg is peaceful yet convenient to the Reading, Lancaster and Lebanon areas. Call for your personal appointment to see this well built home.
Location
State PA
County Berks
Area Marion Twp (10262)
Zoning RES
Rooms
Other Rooms Living Room, Dining Room, Primary Bedroom, Bedroom 2, Bedroom 3, Kitchen, Family Room, Bedroom 1, In-Law/auPair/Suite, Laundry, Other
Basement Full, Fully Finished
Interior
Interior Features Primary Bath(s), Kitchen - Island, WhirlPool/HotTub, Water Treat System, Elevator, Dining Area
Hot Water Natural Gas
Heating Forced Air
Cooling Central A/C
Flooring Wood, Fully Carpeted
Fireplaces Number 2
Fireplaces Type Gas/Propane
Equipment Cooktop, Dishwasher, Refrigerator
Fireplace Y
Appliance Cooktop, Dishwasher, Refrigerator
Heat Source Natural Gas, Geo-thermal
Laundry Main Floor
Exterior
Exterior Feature Patio(s)
Garage Garage - Rear Entry
Garage Spaces 12.0
Utilities Available Cable TV
Water Access N
Roof Type Shingle
Accessibility None
Porch Patio(s)
Attached Garage 2
Total Parking Spaces 12
Garage Y
Building
Lot Description Level, Open, Trees/Wooded
Story 2
Foundation Stone
Sewer On Site Septic
Water Well
Architectural Style Traditional
Level or Stories 2
Additional Building Above Grade, Below Grade, 2nd Garage
Structure Type 9'+ Ceilings
New Construction N
Schools
Middle Schools Conrad Weiser
High Schools Conrad Weiser
School District Conrad Weiser Area
Others
Senior Community No
Tax ID 62-4328-03-14-2546
Ownership Fee Simple
SqFt Source Assessor
Security Features Security System
Acceptable Financing Conventional
Listing Terms Conventional
Financing Conventional
Special Listing Condition Standard
Read Less Info
Want to know what your home might be worth? Contact us for a FREE valuation!

Our team is ready to help you sell your home for the highest possible price ASAP

Bought with William J Sands • Sands & Company Real Estate

Find out why customers are choosing LPT Realty to meet their real estate needs






