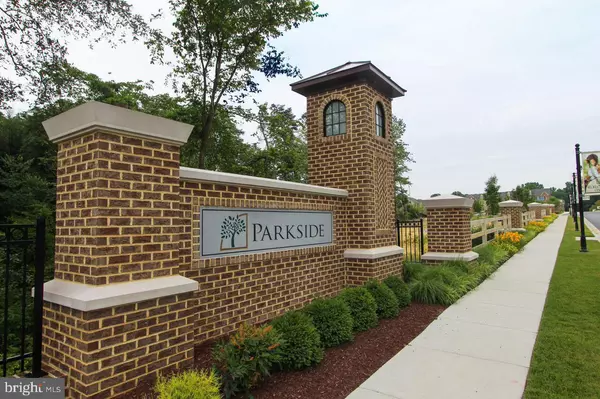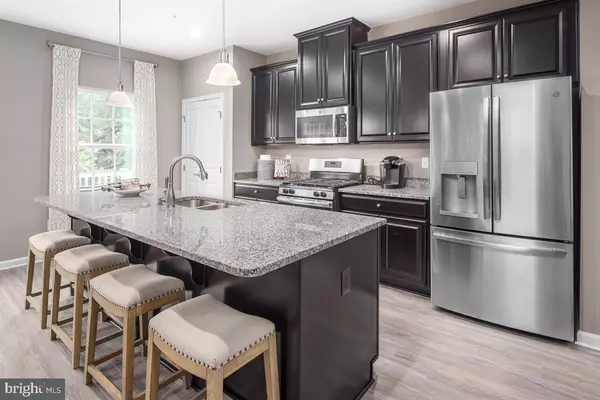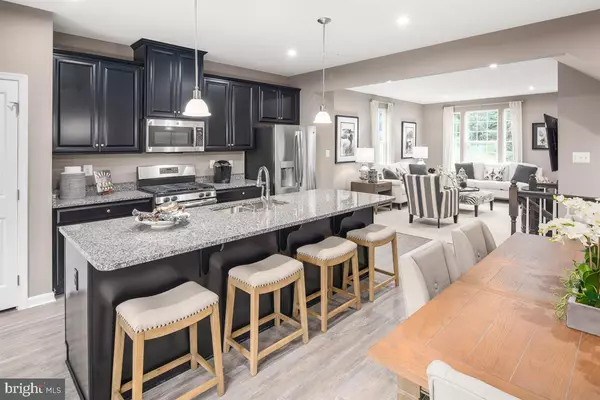$432,990
$424,990
1.9%For more information regarding the value of a property, please contact us for a free consultation.
3 Beds
3 Baths
1,943 SqFt
SOLD DATE : 01/27/2021
Key Details
Sold Price $432,990
Property Type Townhouse
Sub Type Interior Row/Townhouse
Listing Status Sold
Purchase Type For Sale
Square Footage 1,943 sqft
Price per Sqft $222
Subdivision Parkside
MLS Listing ID MDAA448984
Sold Date 01/27/21
Style Colonial
Bedrooms 3
Full Baths 2
Half Baths 1
HOA Fees $91/mo
HOA Y/N Y
Abv Grd Liv Area 1,943
Originating Board BRIGHT
Year Built 2020
Tax Year 2021
Property Description
Ryan Homes is taking precautionary measures to insure the safety of our valued customers and employees. Our model homes are open, but we are meeting 1 on 1. The convenience of townhome living meets the amenities of a single family home in Ryan's To FANTASTIC QUICK DELIVERY MOZART!! (Estimated delivery January 2021). The sculptural staircase sets the tone of elegant simplicity and functionality that continues through the rest of the home. On the main living level, an enormous Kitchen with island opens onto a bright and airy Living Room, perfect for entertaining and featuring either a handy coat closet or a conveniently placed powder room. Upstairs are two spacious bedrooms with ample closet space, a hall bath, and a generous Owner's Bedroom that features a tray ceiling and a huge walk-in closet. For a truly spa-like experience, the separate Owner's Bath features a dual vanity and 5' shower with dual shower heads. The Mozart offers classic colonial facades. Ask Sales Representative about current incentive . Parkside is rich amenities including clubhouse with meeting space, fitness center, gourmet kitchen and outdoor patio walking and biking trails, outdoor pool and open recreational green space. Parkside is just minutes to Ft. Meade and major highways. This home includes: Tahoe Painted Line cabinets in Kitchen and Baths, Amherst Designer Palette, Brick, Front, Gas range, 3 ceiling fan rough in's, 4 additional led lights and a 8x18 deck, closing assistance is also available. Images shown are representative only .
Location
State MD
County Anne Arundel
Zoning RESIDENTIAL
Rooms
Other Rooms Living Room, Primary Bedroom, Bedroom 2, Bedroom 3, Kitchen, Family Room, Laundry
Basement Rear Entrance, Full, Fully Finished
Interior
Interior Features Kitchen - Gourmet, Kitchen - Island, Dining Area, Upgraded Countertops, Recessed Lighting
Hot Water Natural Gas, Tankless
Heating Forced Air, Programmable Thermostat
Cooling Central A/C, Programmable Thermostat
Equipment Washer/Dryer Hookups Only, Dishwasher, Disposal, ENERGY STAR Dishwasher, ENERGY STAR Refrigerator, Exhaust Fan, Microwave, Icemaker, Oven - Self Cleaning, Refrigerator, Water Heater - Tankless
Fireplace N
Window Features Insulated,Low-E,Screens,Vinyl Clad
Appliance Washer/Dryer Hookups Only, Dishwasher, Disposal, ENERGY STAR Dishwasher, ENERGY STAR Refrigerator, Exhaust Fan, Microwave, Icemaker, Oven - Self Cleaning, Refrigerator, Water Heater - Tankless
Heat Source Natural Gas
Laundry Upper Floor
Exterior
Garage Garage - Front Entry, Garage Door Opener
Garage Spaces 1.0
Utilities Available Under Ground
Amenities Available Club House, Fitness Center, Pool - Outdoor, Jog/Walk Path, Tot Lots/Playground
Water Access N
Roof Type Asphalt
Accessibility None
Attached Garage 1
Total Parking Spaces 1
Garage Y
Building
Lot Description Landscaping
Story 3
Sewer Public Sewer
Water Public
Architectural Style Colonial
Level or Stories 3
Additional Building Above Grade, Below Grade
Structure Type 9'+ Ceilings,Dry Wall
New Construction Y
Schools
School District Anne Arundel County Public Schools
Others
Senior Community No
Tax ID 020442090248677
Ownership Fee Simple
SqFt Source Estimated
Security Features Sprinkler System - Indoor,Carbon Monoxide Detector(s),Smoke Detector
Horse Property N
Special Listing Condition Standard
Read Less Info
Want to know what your home might be worth? Contact us for a FREE valuation!

Our team is ready to help you sell your home for the highest possible price ASAP

Bought with Vicki K Reyes • RE/MAX Realty Centre, Inc.

Find out why customers are choosing LPT Realty to meet their real estate needs






