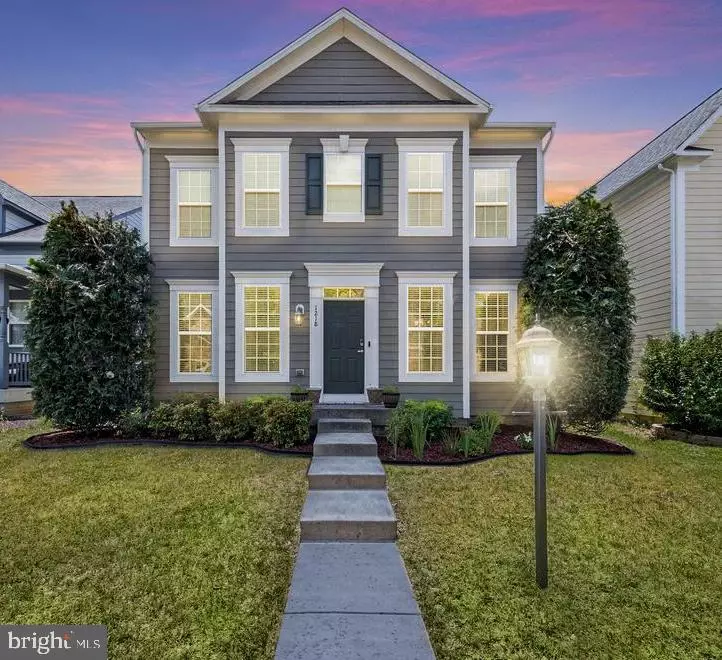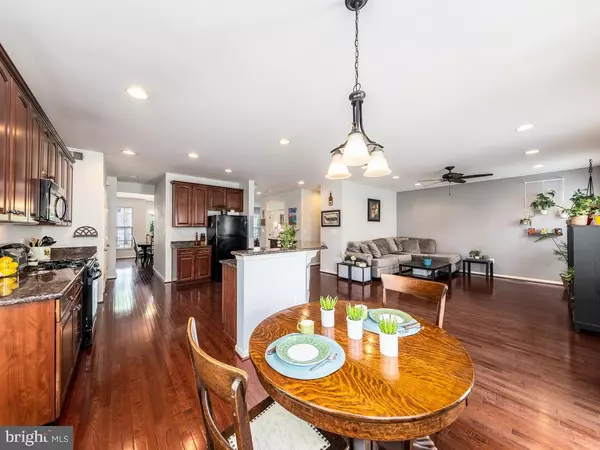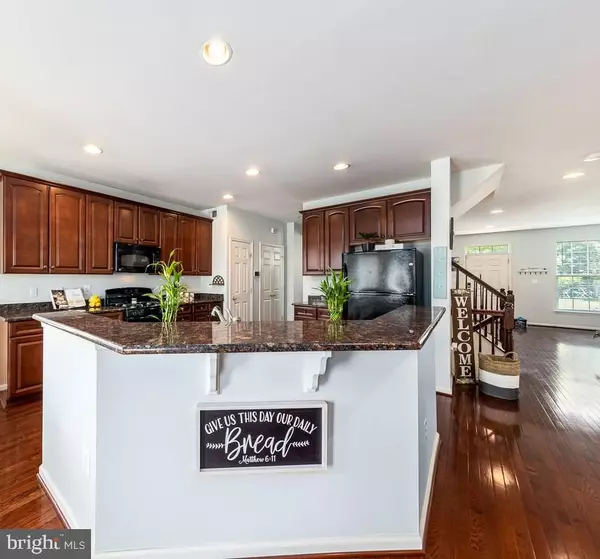$486,000
$475,000
2.3%For more information regarding the value of a property, please contact us for a free consultation.
3 Beds
3 Baths
3,512 SqFt
SOLD DATE : 08/23/2022
Key Details
Sold Price $486,000
Property Type Single Family Home
Sub Type Detached
Listing Status Sold
Purchase Type For Sale
Square Footage 3,512 sqft
Price per Sqft $138
Subdivision Village Of Idlewild
MLS Listing ID VAFB2002370
Sold Date 08/23/22
Style Colonial
Bedrooms 3
Full Baths 2
Half Baths 1
HOA Fees $122/mo
HOA Y/N Y
Abv Grd Liv Area 2,712
Originating Board BRIGHT
Year Built 2011
Annual Tax Amount $3,122
Tax Year 2022
Lot Size 4,620 Sqft
Acres 0.11
Property Description
Lovely abode with a rear detached two-car garage in sought-after Village of Idlewild! This open concept home offers a timeless design and gracious living spaces. Interior features a sun-filled dining room and living room, a home office/study with glass french doors, and a cozy family room off the kitchen. Relish the granite kitchen with ample cherry cabinetry, recessed lighting, gas cooking, a pantry, island, and breakfast area with a door leading to the rear concrete patio great for entertaining and a BBQ. Upstairs boasts 3 bedrooms, including the generous owner's suite complete with a sitting room, large walk-in closet, and an ensuite full bathroom with soaking tub, separate shower, and dual sink vanity. The lower level comprises an expansive recreation room with luxury vinyl plank flooring (2019), an egress window, a rough-in bathroom, and a versatile room great as an exercise room/den. The unfinished area offers ample storage solutions. Gleaming cherry hardwood floors throughout main level and freshly painted main level (2022). Roof on home and detached garage, gutters, and downspouts replaced (April 2020). Community amenities include a clubhouse with a fitness room and outdoor pool, extensive trails, tennis courts, and tot lots. Conveniently located near major commuter routes I-95 and Rt. 1, Old Town Fredericksburg, restaurants, Central Park, Fredericksburg Nationals baseball stadium, VRE park and ride, Rappahannock River, and grocery/convenience stores.
Location
State VA
County Fredericksburg City
Zoning PDR
Rooms
Other Rooms Living Room, Dining Room, Primary Bedroom, Bedroom 2, Bedroom 3, Kitchen, Family Room, Den, Office, Recreation Room, Storage Room, Bathroom 2, Primary Bathroom, Half Bath
Basement Full, Partially Finished, Rough Bath Plumb, Windows
Interior
Interior Features Breakfast Area, Carpet, Ceiling Fan(s), Dining Area, Family Room Off Kitchen, Floor Plan - Open, Formal/Separate Dining Room, Kitchen - Eat-In, Kitchen - Island, Pantry, Primary Bath(s), Recessed Lighting, Bathroom - Soaking Tub, Bathroom - Tub Shower, Upgraded Countertops, Walk-in Closet(s), Wood Floors
Hot Water Natural Gas
Heating Forced Air
Cooling Central A/C, Ceiling Fan(s)
Flooring Carpet, Ceramic Tile, Hardwood, Luxury Vinyl Plank
Equipment Built-In Microwave, Dishwasher, Disposal, Dryer, Icemaker, Oven/Range - Gas, Refrigerator, Washer
Fireplace N
Appliance Built-In Microwave, Dishwasher, Disposal, Dryer, Icemaker, Oven/Range - Gas, Refrigerator, Washer
Heat Source Natural Gas
Laundry Upper Floor
Exterior
Exterior Feature Patio(s)
Garage Garage Door Opener
Garage Spaces 2.0
Amenities Available Club House, Exercise Room, Jog/Walk Path, Picnic Area, Pool - Outdoor, Tennis Courts, Tot Lots/Playground
Waterfront N
Water Access N
Accessibility None
Porch Patio(s)
Total Parking Spaces 2
Garage Y
Building
Lot Description Landscaping
Story 3
Foundation Permanent
Sewer Public Sewer
Water Public
Architectural Style Colonial
Level or Stories 3
Additional Building Above Grade, Below Grade
New Construction N
Schools
School District Fredericksburg City Public Schools
Others
HOA Fee Include Management,Pool(s),Trash
Senior Community No
Tax ID 7778-09-0599
Ownership Fee Simple
SqFt Source Estimated
Special Listing Condition Standard
Read Less Info
Want to know what your home might be worth? Contact us for a FREE valuation!

Our team is ready to help you sell your home for the highest possible price ASAP

Bought with Richard A Pullin • Weichert, REALTORS

Find out why customers are choosing LPT Realty to meet their real estate needs






