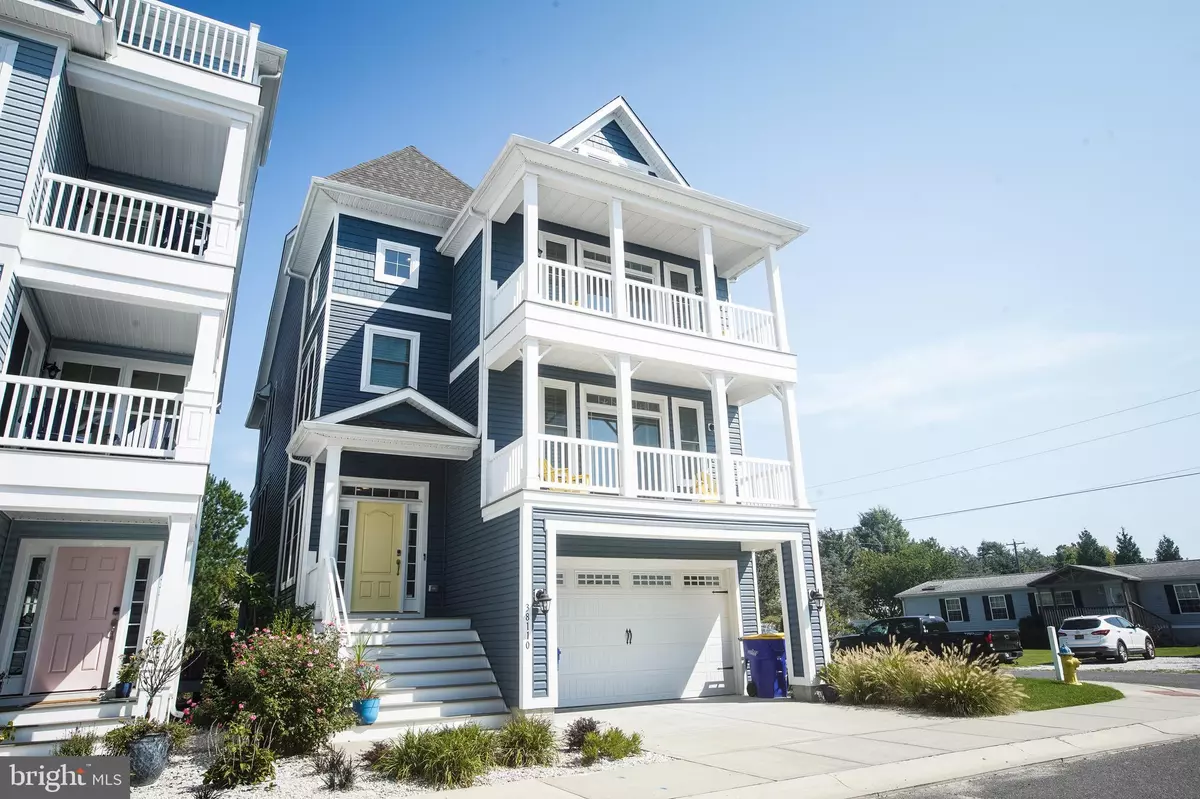$1,435,000
$1,500,000
4.3%For more information regarding the value of a property, please contact us for a free consultation.
4 Beds
5 Baths
3,400 SqFt
SOLD DATE : 12/30/2022
Key Details
Sold Price $1,435,000
Property Type Single Family Home
Sub Type Detached
Listing Status Sold
Purchase Type For Sale
Square Footage 3,400 sqft
Price per Sqft $422
Subdivision Sunset Harbour
MLS Listing ID DESU2030748
Sold Date 12/30/22
Style Coastal
Bedrooms 4
Full Baths 4
Half Baths 1
HOA Fees $304/qua
HOA Y/N Y
Abv Grd Liv Area 3,400
Originating Board BRIGHT
Year Built 2018
Annual Tax Amount $2,133
Tax Year 2022
Lot Dimensions 0.00 x 0.00
Property Description
Welcome to your new waterfront home at Sunset Harbour. It is the perfect home for the boater or nature lover. There is abundant wildlife to watch on a daily basis from the rear deck including turtles, fish jumping, as well as green herons in the trees and blue herons in the shallows . As you enter the home from the second floor landing, you walk into a spacious open floor plan complete with large center island kitchen and living area. Attached is a wrap around deck with space for a dining table. This floor also contains a half bath and large bedroom with an ensuite full bathroom and deck space. When you advance from the second to third floor, please take note of the desk on the landing which unfolds into a queen sized, custom made Murphy bed. The third floor has three bedrooms, including the master suite with a large walk-in shower, two closets and its own deck. There are also two guest bedrooms that share a full bath. The front bedroom has its own deck. The home has a total of 5 decks. The most spacious is off the first floor living area, which overlooks the canal. Some features of this deck are an outdoor shower and hookups for a plumbed-in gas grill and fire pit. The indoor first floor space, which can easily double as a fifth bedroom, has a wet bar, wine fridge, ice machine, full bathroom, washer/dryer, and access to the 2 car garage. All three stories are elevator served. We will be hosting an open house 11/5/22 and 11/6/22 from 12-3pm.
Agent is related to seller
Location
State DE
County Sussex
Area Baltimore Hundred (31001)
Zoning RESIDENTIAL
Rooms
Basement Fully Finished
Main Level Bedrooms 1
Interior
Interior Features Attic, Kitchen - Gourmet, Combination Kitchen/Dining, Combination Kitchen/Living, Combination Dining/Living, Primary Bath(s), Upgraded Countertops, Wood Floors, Floor Plan - Open
Hot Water Electric
Heating Heat Pump(s)
Cooling Heat Pump(s)
Fireplaces Number 2
Fireplaces Type Gas/Propane
Equipment Washer/Dryer Hookups Only, Dishwasher, Disposal, Exhaust Fan, Icemaker, Microwave, Oven/Range - Electric, Refrigerator, Central Vacuum
Fireplace Y
Window Features Double Pane,Low-E
Appliance Washer/Dryer Hookups Only, Dishwasher, Disposal, Exhaust Fan, Icemaker, Microwave, Oven/Range - Electric, Refrigerator, Central Vacuum
Heat Source Electric
Exterior
Exterior Feature Balcony, Porch(es), Deck(s), Screened
Garage Additional Storage Area
Garage Spaces 4.0
Utilities Available Cable TV Available
Amenities Available Boat Dock/Slip, Club House, Pier/Dock, Pool - Outdoor
Waterfront Y
Waterfront Description Boat/Launch Ramp
Water Access Y
View Water, Canal, Bay
Roof Type Shingle
Accessibility Elevator
Porch Balcony, Porch(es), Deck(s), Screened
Attached Garage 2
Total Parking Spaces 4
Garage Y
Building
Lot Description Bulkheaded, SideYard(s), Rip-Rapped, Landscaping
Story 3
Foundation Pilings
Sewer Public Sewer
Water Public
Architectural Style Coastal
Level or Stories 3
Additional Building Above Grade, Below Grade
Structure Type 9'+ Ceilings,Dry Wall,Vaulted Ceilings
New Construction N
Schools
Elementary Schools Lord Baltimore
Middle Schools Selbyville
High Schools Sussex Central
School District Indian River
Others
HOA Fee Include Lawn Maintenance,Pier/Dock Maintenance,Pool(s),Snow Removal,Trash
Senior Community No
Tax ID 134-13.00-1175.00-1
Ownership Fee Simple
SqFt Source Estimated
Security Features Monitored,Security System
Special Listing Condition Standard
Read Less Info
Want to know what your home might be worth? Contact us for a FREE valuation!

Our team is ready to help you sell your home for the highest possible price ASAP

Bought with Jacqueline Kay Martini • Coldwell Banker Realty

Find out why customers are choosing LPT Realty to meet their real estate needs






