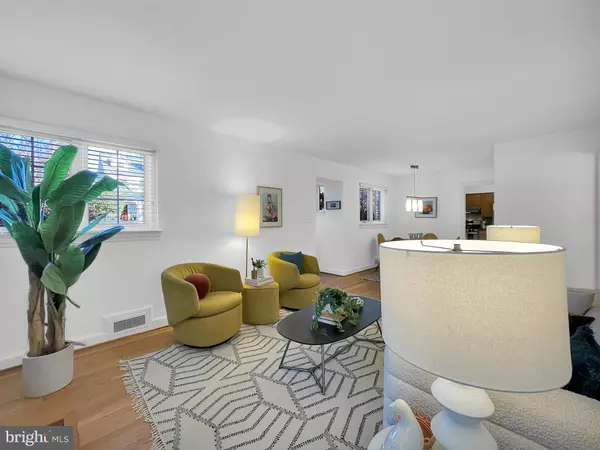$899,000
$899,000
For more information regarding the value of a property, please contact us for a free consultation.
3 Beds
2 Baths
2,039 SqFt
SOLD DATE : 12/23/2022
Key Details
Sold Price $899,000
Property Type Single Family Home
Sub Type Detached
Listing Status Sold
Purchase Type For Sale
Square Footage 2,039 sqft
Price per Sqft $440
Subdivision West Chevy Chase Heights
MLS Listing ID MDMC2076548
Sold Date 12/23/22
Style Cape Cod
Bedrooms 3
Full Baths 2
HOA Y/N N
Abv Grd Liv Area 1,389
Originating Board BRIGHT
Year Built 1940
Annual Tax Amount $8,984
Tax Year 2022
Lot Size 6,000 Sqft
Acres 0.14
Property Description
A darling of a home, ready just in time for the holidays! Bring the family for a post-turkey stroll and enjoy the picture-perfect proportions of this 1940's brick Cape Cod in East Bethesda, set against towering trees and just half a block from Lynbrook Park. Fresh paint and hardwood flooring on main floor. Updated kitchen and baths. Two bedrooms on the main level and a third bedroom/office/playroom on the second level - or mix and match. Delightful screened porch for those not-so-long-ago hot summer days. Large day-lit lower level recreation room plus bonus room and full bath. Backyard large slate patio. 2 A/C zones. All this on a small side street in close proximity to two metro stations and everything downtown Bethesda has to offer. B-CC school cluster. Open Sunday 1-4pm.
Location
State MD
County Montgomery
Zoning R60
Direction North
Rooms
Basement Other
Main Level Bedrooms 2
Interior
Interior Features Combination Dining/Living, Built-Ins, Entry Level Bedroom, Window Treatments, Wood Floors, Floor Plan - Traditional, Carpet
Hot Water Natural Gas
Heating Forced Air
Cooling Central A/C, Ductless/Mini-Split
Flooring Hardwood, Carpet
Fireplaces Number 1
Fireplaces Type Gas/Propane
Equipment Dishwasher, Disposal, Dryer, Exhaust Fan, Refrigerator, Stove, Washer
Fireplace Y
Window Features Double Pane,Screens
Appliance Dishwasher, Disposal, Dryer, Exhaust Fan, Refrigerator, Stove, Washer
Heat Source Natural Gas
Laundry Lower Floor
Exterior
Exterior Feature Patio(s), Screened, Porch(es)
Garage Spaces 1.0
Fence Rear, Fully
Waterfront N
Water Access N
Roof Type Asphalt
Accessibility None
Porch Patio(s), Screened, Porch(es)
Road Frontage City/County
Total Parking Spaces 1
Garage N
Building
Story 3
Foundation Block
Sewer Public Sewer
Water Public
Architectural Style Cape Cod
Level or Stories 3
Additional Building Above Grade, Below Grade
Structure Type Plaster Walls
New Construction N
Schools
Elementary Schools Bethesda
Middle Schools Westland
High Schools Bethesda-Chevy Chase
School District Montgomery County Public Schools
Others
Senior Community No
Tax ID 160700545622
Ownership Fee Simple
SqFt Source Assessor
Special Listing Condition Standard
Read Less Info
Want to know what your home might be worth? Contact us for a FREE valuation!

Our team is ready to help you sell your home for the highest possible price ASAP

Bought with Michael J Altobelli • RE/MAX Realty Services

Find out why customers are choosing LPT Realty to meet their real estate needs






