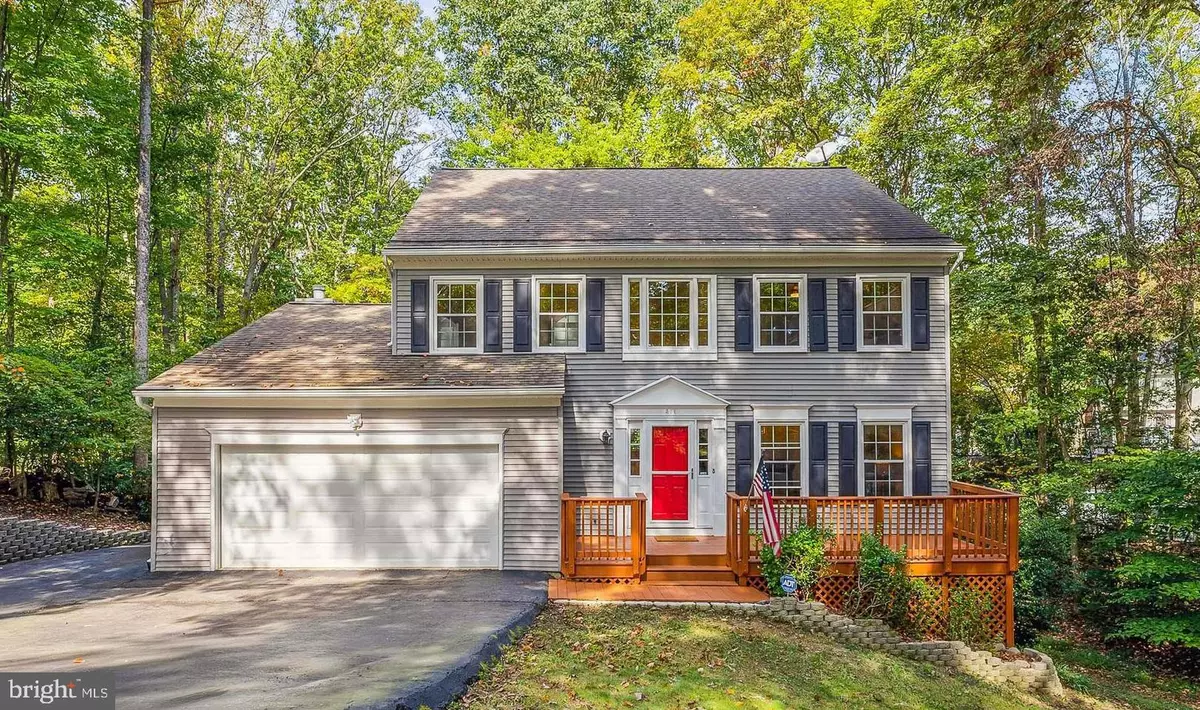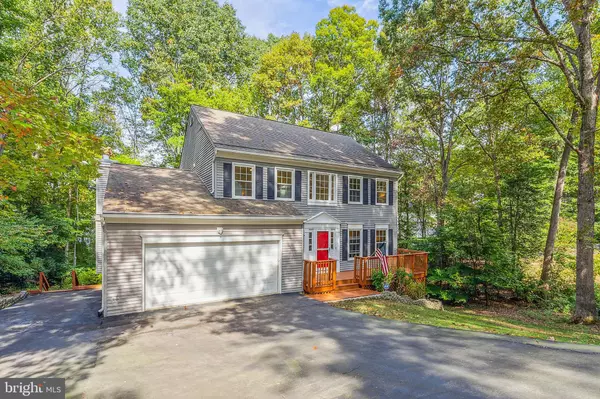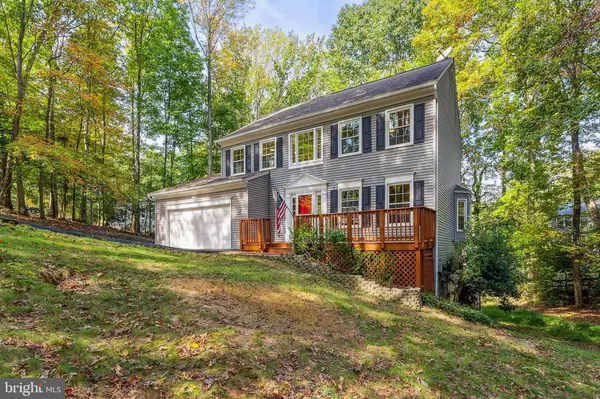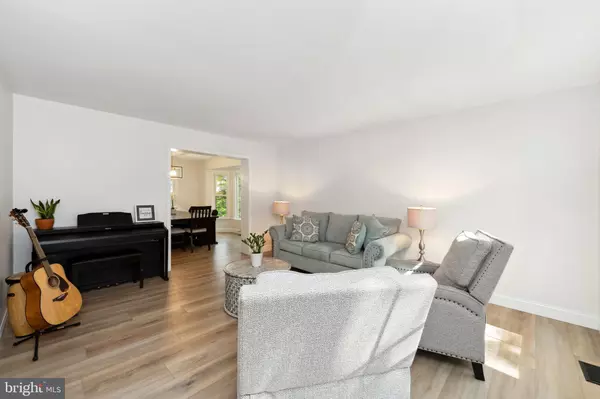$560,000
$549,999
1.8%For more information regarding the value of a property, please contact us for a free consultation.
5 Beds
4 Baths
2,990 SqFt
SOLD DATE : 12/16/2022
Key Details
Sold Price $560,000
Property Type Single Family Home
Sub Type Detached
Listing Status Sold
Purchase Type For Sale
Square Footage 2,990 sqft
Price per Sqft $187
Subdivision Aquia Harbour
MLS Listing ID VAST2016240
Sold Date 12/16/22
Style Colonial
Bedrooms 5
Full Baths 3
Half Baths 1
HOA Fees $140/mo
HOA Y/N Y
Abv Grd Liv Area 2,190
Originating Board BRIGHT
Year Built 1989
Annual Tax Amount $3,777
Tax Year 2022
Lot Size 0.385 Acres
Acres 0.38
Property Description
PRICE JUST REDUCED BY $35,000! Stunning, remodeled 5BR, 3.5BA single family home with attached two car garage in quiet cul-de-sac in sought after gated community of Aquia Harbour. New luxury vinyl plank flooring on the main level and bedrooms. The front porch welcomes all visitors. Two story foyer leads to sophisticated living areas. The formal living room will accommodate large family gatherings. A separate elegant dining room with bay window will host intimate meals for family and friends. A family room with fireplace, that can be used as propane or wood burning, opens onto a wood deck to expand leisure activities to the outdoors. Updated gourmet kitchen with everything a cook could want - large island, stainless steel appliances, Quartz countertops, electric cooking, coffee bar, ample cabinets, and storage space. Bright and open breakfast nook with large bay window that overlooks the backyard. Upstairs, primary bedroom suite with ceiling fan, double walk-in closets, and private luxury bath. Primary bath offers double vanities, separate tub and shower. Secondary bedrooms with plenty of space for sleep, storage or play. A full hall bath helps eliminate early morning traffic jams. Downstairs provides a huge recreation room for entertaining pleasure, 5th bedroom, full bath, laundry room and walkout access to backyard. Abundant community amenities include club house, outdoor pool, tot-lot, tennis courts, security gate, boat ramp, jog/walk path, picnic areas, pier/dock, and stables. Conveniently located to major commuter routes, shops and restaurants. This is the perfect place to call home!
Location
State VA
County Stafford
Zoning R1
Rooms
Other Rooms Living Room, Dining Room, Primary Bedroom, Bedroom 2, Bedroom 3, Bedroom 4, Bedroom 5, Kitchen, Family Room, Foyer, Breakfast Room, Laundry, Recreation Room, Primary Bathroom, Full Bath, Half Bath
Basement Full, Fully Finished, Outside Entrance, Rear Entrance, Walkout Level
Interior
Interior Features Attic, Breakfast Area, Carpet, Ceiling Fan(s), Family Room Off Kitchen, Floor Plan - Open, Formal/Separate Dining Room, Kitchen - Eat-In, Pantry, Primary Bath(s), Stall Shower, Tub Shower, Upgraded Countertops, Walk-in Closet(s), Window Treatments, Wood Floors, Recessed Lighting
Hot Water Electric
Heating Heat Pump(s)
Cooling Central A/C, Ceiling Fan(s)
Flooring Laminated, Carpet, Luxury Vinyl Plank
Fireplaces Type Gas/Propane, Mantel(s), Wood
Equipment Built-In Microwave, Dryer, Washer, Refrigerator, Icemaker, Stove, Dishwasher, Disposal, Stainless Steel Appliances
Fireplace Y
Window Features Bay/Bow
Appliance Built-In Microwave, Dryer, Washer, Refrigerator, Icemaker, Stove, Dishwasher, Disposal, Stainless Steel Appliances
Heat Source Electric
Laundry Basement, Lower Floor
Exterior
Exterior Feature Deck(s), Porch(es)
Garage Garage Door Opener, Garage - Front Entry
Garage Spaces 4.0
Amenities Available Beach, Bike Trail, Boat Ramp, Club House, Common Grounds, Gated Community, Jog/Walk Path, Picnic Area, Pier/Dock, Pool - Outdoor, Riding/Stables, Tennis Courts, Tot Lots/Playground
Waterfront N
Water Access Y
View Garden/Lawn, Trees/Woods
Accessibility Other
Porch Deck(s), Porch(es)
Attached Garage 2
Total Parking Spaces 4
Garage Y
Building
Lot Description Landscaping, Backs to Trees, Cul-de-sac
Story 3
Foundation Other
Sewer Public Sewer
Water Public
Architectural Style Colonial
Level or Stories 3
Additional Building Above Grade, Below Grade
Structure Type Cathedral Ceilings
New Construction N
Schools
Elementary Schools Anne E. Moncure
Middle Schools Shirely C. Heim
High Schools Brooke Point
School District Stafford County Public Schools
Others
HOA Fee Include Common Area Maintenance,Management,Pier/Dock Maintenance,Pool(s),Recreation Facility,Reserve Funds,Road Maintenance,Security Gate,Snow Removal,Trash
Senior Community No
Tax ID 21B 2674
Ownership Fee Simple
SqFt Source Assessor
Security Features Security System,Security Gate
Special Listing Condition Standard
Read Less Info
Want to know what your home might be worth? Contact us for a FREE valuation!

Our team is ready to help you sell your home for the highest possible price ASAP

Bought with Richie L Taylor • Taylor Properties

Find out why customers are choosing LPT Realty to meet their real estate needs






