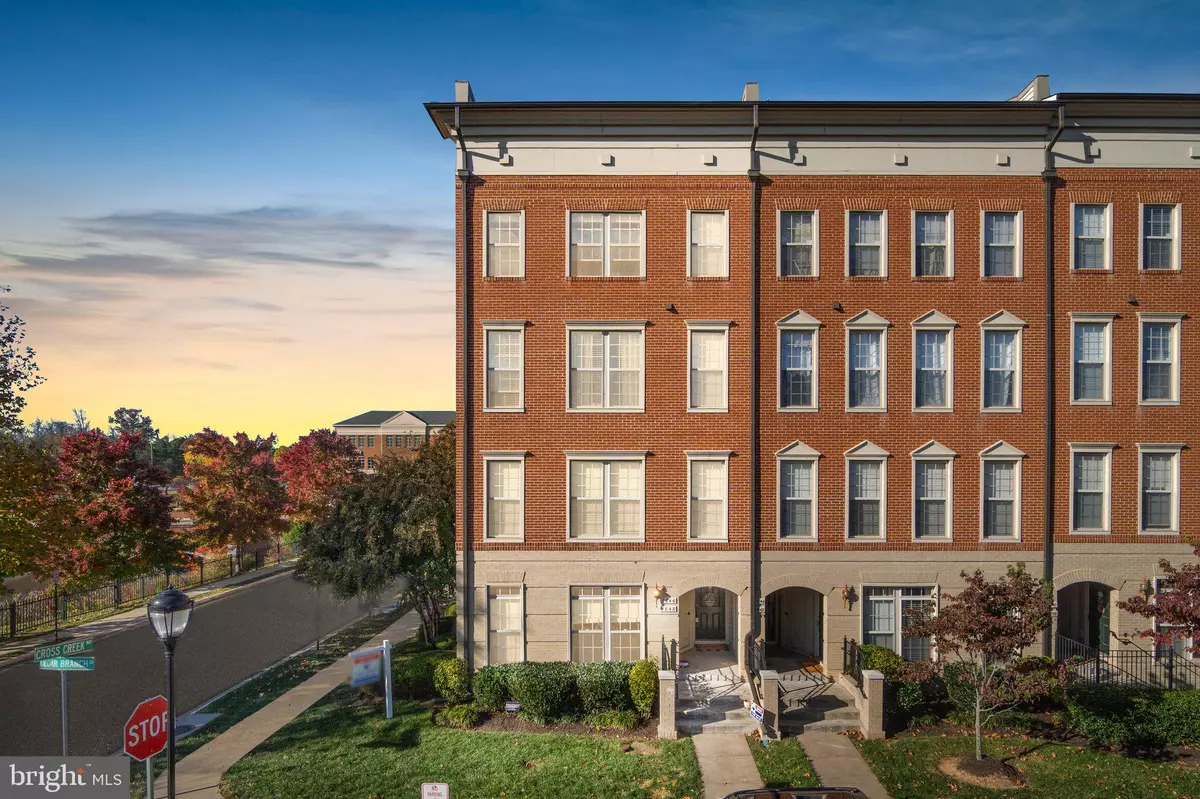$426,000
$419,000
1.7%For more information regarding the value of a property, please contact us for a free consultation.
3 Beds
3 Baths
2,440 SqFt
SOLD DATE : 12/19/2022
Key Details
Sold Price $426,000
Property Type Condo
Sub Type Condo/Co-op
Listing Status Sold
Purchase Type For Sale
Square Footage 2,440 sqft
Price per Sqft $174
Subdivision Madison Crescent Condominium
MLS Listing ID VAPW2040318
Sold Date 12/19/22
Style Side-by-Side
Bedrooms 3
Full Baths 2
Half Baths 1
Condo Fees $253/mo
HOA Fees $128/mo
HOA Y/N Y
Abv Grd Liv Area 2,440
Originating Board BRIGHT
Year Built 2010
Annual Tax Amount $3,853
Tax Year 2022
Property Description
REDUCED Open concept 3 bedroom 2 1/2 bath, 2 Level End Unit Condo!
Enjoy the open concept while you prep your favorite meals at your Oversized Kitchen Island in this huge kitchen, as the breeze blows through from the balcony. Or Soak up that morning sun as it pours in the windows of this Light filled cozy condo. Either way with Over 2400 Sq ft of living space this end unit is a must see!! This home features hardwood floors, upgraded light fixtures, fresh paint & new carpet through-out entire lower staircase. Bonus Living space with endless possibilities. 3 Nice sized bedrooms. Full Hall Bath & Private Primary on-suite. Bonus Balcony off of 2nd Bedroom.. Easy access to Laundry on bedroom level. Before heading out, Don’t forget to checkout the private Garage with lots of extra storage. This Cute Condo will not disappoint! Motivated Sellers!!
Location
State VA
County Prince William
Zoning PMD
Interior
Interior Features Breakfast Area, Carpet, Ceiling Fan(s), Combination Dining/Living, Combination Kitchen/Dining, Combination Kitchen/Living, Crown Moldings, Dining Area, Family Room Off Kitchen, Floor Plan - Open, Kitchen - Eat-In, Kitchen - Gourmet, Kitchen - Island, Kitchen - Table Space, Pantry, Recessed Lighting, Soaking Tub, Sprinkler System, Upgraded Countertops, Walk-in Closet(s), Window Treatments, Wood Floors
Hot Water Electric
Heating Forced Air
Cooling Central A/C
Equipment Built-In Microwave, Dishwasher, Disposal, Dryer, Exhaust Fan, Oven/Range - Gas, Refrigerator, Stainless Steel Appliances, Washer, Water Heater
Furnishings No
Fireplace N
Appliance Built-In Microwave, Dishwasher, Disposal, Dryer, Exhaust Fan, Oven/Range - Gas, Refrigerator, Stainless Steel Appliances, Washer, Water Heater
Heat Source Natural Gas
Laundry Upper Floor
Exterior
Garage Garage Door Opener, Garage - Rear Entry
Garage Spaces 2.0
Utilities Available Cable TV, Cable TV Available, Phone Available
Amenities Available Basketball Courts, Pool - Outdoor, Recreational Center
Water Access N
Street Surface Paved
Accessibility None
Attached Garage 1
Total Parking Spaces 2
Garage Y
Building
Story 2
Foundation Slab
Sewer Public Sewer
Water Public
Architectural Style Side-by-Side
Level or Stories 2
Additional Building Above Grade, Below Grade
Structure Type Dry Wall
New Construction N
Schools
School District Prince William County Public Schools
Others
Pets Allowed Y
HOA Fee Include Common Area Maintenance,Custodial Services Maintenance,Health Club,Lawn Maintenance,Management,Pool(s),Recreation Facility,Snow Removal,Sewer,Trash
Senior Community No
Tax ID 7296-19-6180.02
Ownership Condominium
Acceptable Financing FHA, Conventional, Cash, VA
Horse Property N
Listing Terms FHA, Conventional, Cash, VA
Financing FHA,Conventional,Cash,VA
Special Listing Condition Standard
Pets Description No Pet Restrictions
Read Less Info
Want to know what your home might be worth? Contact us for a FREE valuation!

Our team is ready to help you sell your home for the highest possible price ASAP

Bought with Devon Marie Cunningham • Atlas Investments, LLC

Find out why customers are choosing LPT Realty to meet their real estate needs






