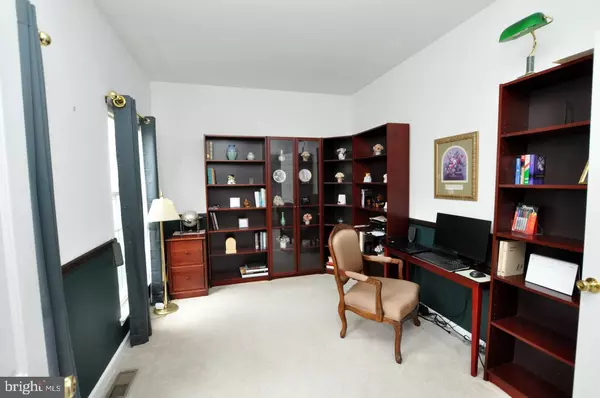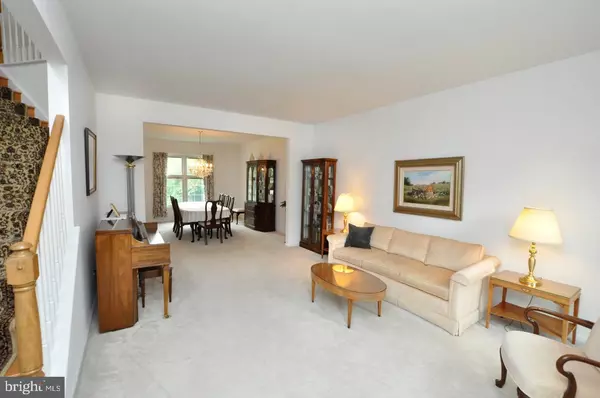$580,000
$565,900
2.5%For more information regarding the value of a property, please contact us for a free consultation.
4 Beds
3 Baths
2,997 SqFt
SOLD DATE : 12/09/2022
Key Details
Sold Price $580,000
Property Type Single Family Home
Sub Type Detached
Listing Status Sold
Purchase Type For Sale
Square Footage 2,997 sqft
Price per Sqft $193
Subdivision Sage Run
MLS Listing ID NJBL2034840
Sold Date 12/09/22
Style Colonial
Bedrooms 4
Full Baths 2
Half Baths 1
HOA Fees $11/ann
HOA Y/N Y
Abv Grd Liv Area 2,997
Originating Board BRIGHT
Year Built 1998
Annual Tax Amount $7,757
Tax Year 2021
Lot Dimensions 100.00 x 0.00
Property Description
Welcome to Sought After Sage Run Development and this beautiful Ashford model with 2 story foyer Dedicated office , sunny living room/dining room combination. Large eat in Kitchen with island and bay window and Pella Patio door with integrated blinds opens to Trex Deck and BBQ area with natural gas line all overlooking a large lot that has been lovingly maintained by an expert gardener, the mature landscaping provides a very private lot with beautiful scenic views from the house., in ground sprinkler system and additional hose bibs installed for garden beds . Pella windows on main floor Family room with vaulted ceiling, sky lites and gas log fireplace provide a great layout for Celebrations and Family gatherings . Garage entry and drop zone with Laundry conveniently located off the kitchen. The 2nd floor boast a generous Primary bedroom and ensuite bath with soaking tub, stand up shower and huge double vanity, Love clothes? You will love this primary closet! 3 additional bedrooms and hall bath all on the 2nd floor off an open airy hallway. Basement has been partially finished . Roof done in 2015 -HVAC and water heater 2014 - new range 2022 Garage door openers 2022 this property can be available for a quick closing
Location
State NJ
County Burlington
Area Hainesport Twp (20316)
Zoning RES
Rooms
Other Rooms Living Room, Dining Room, Kitchen, Family Room, Foyer, Office
Basement Partially Finished
Interior
Interior Features Butlers Pantry, Carpet, Ceiling Fan(s), Combination Dining/Living, Floor Plan - Open, Kitchen - Eat-In, Kitchen - Island, Soaking Tub, Stall Shower, Skylight(s), Sprinkler System, Window Treatments, Wood Floors
Hot Water Natural Gas
Heating Central
Cooling Central A/C
Fireplaces Number 1
Fireplaces Type Fireplace - Glass Doors, Gas/Propane
Equipment Built-In Microwave, Built-In Range, Dishwasher, Dryer, Washer
Fireplace Y
Window Features Bay/Bow,Energy Efficient
Appliance Built-In Microwave, Built-In Range, Dishwasher, Dryer, Washer
Heat Source Natural Gas
Exterior
Garage Garage - Side Entry
Garage Spaces 2.0
Waterfront N
Water Access N
View Garden/Lawn
Roof Type Architectural Shingle
Accessibility 32\"+ wide Doors
Attached Garage 2
Total Parking Spaces 2
Garage Y
Building
Story 2
Foundation Concrete Perimeter
Sewer Public Sewer
Water Public
Architectural Style Colonial
Level or Stories 2
Additional Building Above Grade, Below Grade
New Construction N
Schools
School District Hainesport Township Public Schools
Others
Senior Community No
Tax ID 16-00114 10-00016
Ownership Fee Simple
SqFt Source Assessor
Security Features Electric Alarm
Acceptable Financing Cash, Conventional, FHA, VA
Listing Terms Cash, Conventional, FHA, VA
Financing Cash,Conventional,FHA,VA
Special Listing Condition Standard
Read Less Info
Want to know what your home might be worth? Contact us for a FREE valuation!

Our team is ready to help you sell your home for the highest possible price ASAP

Bought with Andrea M Ronca • Coldwell Banker Realty

Find out why customers are choosing LPT Realty to meet their real estate needs






