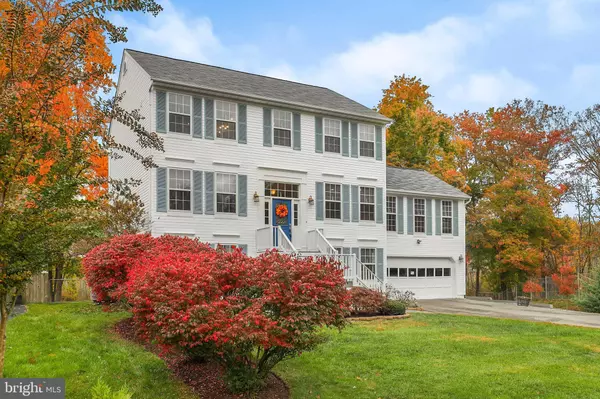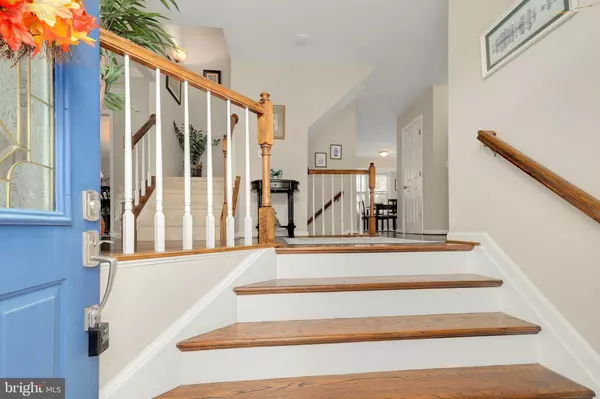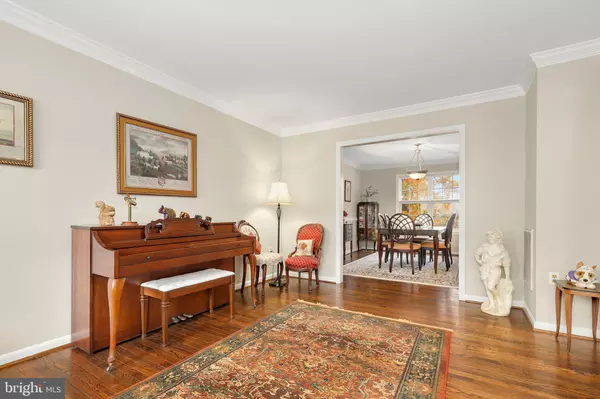$549,000
$549,000
For more information regarding the value of a property, please contact us for a free consultation.
5 Beds
4 Baths
3,495 SqFt
SOLD DATE : 12/01/2022
Key Details
Sold Price $549,000
Property Type Single Family Home
Sub Type Detached
Listing Status Sold
Purchase Type For Sale
Square Footage 3,495 sqft
Price per Sqft $157
Subdivision Aquia Harbour
MLS Listing ID VAST2016572
Sold Date 12/01/22
Style Colonial
Bedrooms 5
Full Baths 3
Half Baths 1
HOA Fees $135/mo
HOA Y/N Y
Abv Grd Liv Area 3,495
Originating Board BRIGHT
Year Built 1996
Annual Tax Amount $4,092
Tax Year 2022
Lot Size 0.437 Acres
Acres 0.44
Property Description
Tucked away on a quiet cul de sac in desirable Aquia Harbor you will find this 3 level 100% above grade gem of a home. Hurry and come see the amazing view of Aquia Creek while the autumn colors light up the landscape! This home offers a unique opportunity to own a home that sits on Aquia Creek. The owners have taken meticulous care of this home and it shows in the details like the added crown molding and the lack of popcorn ceilings!
The stone countertops and white cabinets in the kitchen give it a nice bright feel, stainless steel appliances including a gas stove gives it the modern look you have been searching for. The ample windows provide a great vantage point for the various wildlife out back and if that's not enough you can step right out onto the deck and get a breath of fresh air! Also right off the deck is a spacious family room with a gas fireplace.
Moving upstairs we have the primary bedroom with a double closet and that beautiful view available from the comfort of bed through the oversized windows. Double sinks in the primary bathroom with a separate tub and shower. In addition to the primary suite, there are 3 spacious bedrooms on the same level sharing a tiled bathroom.
Moving to the lower level, the full sized windows give you all the natural lighting you would ever need! There is an extra ground level entrance on the front of the house through the mudroom, that opens up to an entertaining area complete with a stone counter wet bar, refrigerator and built in wine rack. This could easily serve as the kitchenette to an in-law suite with the full bedroom and bathroom on the lower level as well.
Don't miss your opportunity to make this one of a kind property your own, this home is "move in" ready with all the major systems being replaced since 2015. But don't take our word for it, schedule a tour and find out for yourself!
Location
State VA
County Stafford
Zoning R1
Rooms
Basement Other
Main Level Bedrooms 5
Interior
Interior Features Ceiling Fan(s)
Hot Water Electric
Heating Heat Pump(s)
Cooling Central A/C
Equipment Built-In Microwave, Washer, Dryer, Dishwasher, Disposal, Refrigerator, Stove
Fireplace Y
Appliance Built-In Microwave, Washer, Dryer, Dishwasher, Disposal, Refrigerator, Stove
Heat Source Electric
Exterior
Garage Garage Door Opener
Garage Spaces 2.0
Waterfront N
Water Access N
Accessibility None
Attached Garage 2
Total Parking Spaces 2
Garage Y
Building
Story 3
Foundation Other
Sewer Public Sewer
Water Public
Architectural Style Colonial
Level or Stories 3
Additional Building Above Grade, Below Grade
New Construction N
Schools
School District Stafford County Public Schools
Others
Senior Community No
Tax ID 21B 2280
Ownership Fee Simple
SqFt Source Assessor
Special Listing Condition Standard
Read Less Info
Want to know what your home might be worth? Contact us for a FREE valuation!

Our team is ready to help you sell your home for the highest possible price ASAP

Bought with Raymond A Gernhart • RE/MAX Executives

Find out why customers are choosing LPT Realty to meet their real estate needs






