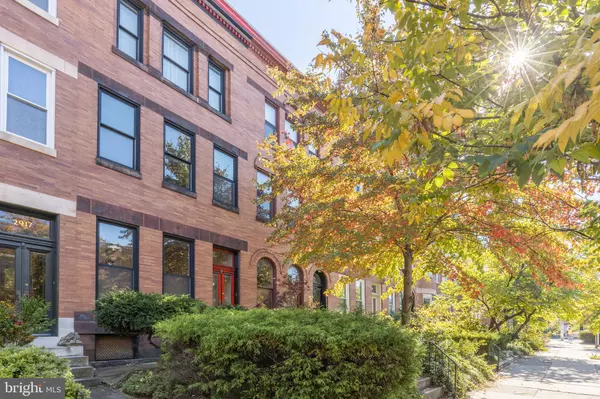$500,000
$489,000
2.2%For more information regarding the value of a property, please contact us for a free consultation.
4 Beds
3 Baths
2,688 SqFt
SOLD DATE : 12/01/2022
Key Details
Sold Price $500,000
Property Type Townhouse
Sub Type Interior Row/Townhouse
Listing Status Sold
Purchase Type For Sale
Square Footage 2,688 sqft
Price per Sqft $186
Subdivision Charles Village
MLS Listing ID MDBA2062788
Sold Date 12/01/22
Style Federal
Bedrooms 4
Full Baths 2
Half Baths 1
HOA Y/N N
Abv Grd Liv Area 2,688
Originating Board BRIGHT
Year Built 1920
Annual Tax Amount $6,195
Tax Year 2022
Lot Size 1,968 Sqft
Acres 0.05
Lot Dimensions 16'x123'
Property Description
Built near the turn of the 20th Century, this Charles Village townhome is located on one of the finest blocks in the area. Every amenity that makes this neighborhood one of the most sought-after in the region, is just a stones throw away.***As you approach 2915 St. Paul Street, the red and black color combination of the windows, front door and cornice add striking highlights to the impeccable federal-style brick facade. As you enter, the historic elegance is felt and soothes you immediately, from the charming foyer to the living room with fireplace and ornate mantle as its central focus. Original interior wood shutters offer you a historic detail that captures your attention, as well as provides privacy . Hardwood floors, lofty ceilings, wood banisters and transoms throughout the home add to the experience.***It is natural to envision yourselves in the perfectly located dining room with ample space to host get-togethers with family and friends. The den presents a contemplative space, as well as a ideally located half-bath on the main level, a rare find in these parts.***The kitchen offers custom artisan Poplar cabinets, plenty of space for a café table for 2, and a Viking hood and range. As you step out back, the tranquility of the beautiful landscaping, fountain, brick patio and privacy fence is second to none. This area also doubles as a parking pad with automatic garage door opener, with enough space for one car, which can be entered conveniently from Hargrove Street.***Upstairs on the 2nd level, you will find 3 full bedrooms, 1 full bath, a walk-in closet, and a rear deck ideal to spend time sipping your morning coffee, or as a romantic spot to wind down your day. It has been thoughtfully constructed with long lasting composite decking. The 3rd level has been renovated and converted to a primary suite, with a large, bright bedroom to your right with floor to ceiling bookshelves. And to your left, an expansive bathroom complete with an elevated surround with soaking tub, walk-in shower, and a dual-sink vanity with marble top.***Crown molding, four fireplace mantels, built-ins, and several period lighting fixtures adorn the home, while the dual-zoned high velocity A/C system provides a modern amenity. Downstairs has a full unfinished basement, laundry area, and access to back for added convenience.***Charles Village was once said to be "A Victorian Neighborhood in a Contemporary City" and this still holds true today. With European-styled ambiance, the area features corner shops, restaurants, bakeries, local weekly Farmer's Markets, and an abundance of foliage for such an urban setting.***Proximity to cultural and educational centers such as the BMA, Shriver Hall, Johns Hopkins, & MICA help provide a vibrant energy to the area. The home stands on a location well serviced by public transportation, including easy access to Penn Station (good for DC commuters), city bus routes downtown, the Johns Hopkins Shuttle & Charm City Circulator, as well as efficient bike lanes.
Location
State MD
County Baltimore City
Zoning R-8
Direction West
Rooms
Other Rooms Living Room, Dining Room, Sitting Room, Bedroom 2, Bedroom 3, Bedroom 4, Kitchen, Basement, Foyer, Bedroom 1, Bathroom 1, Bathroom 2, Half Bath
Basement Connecting Stairway, Full, Outside Entrance, Rear Entrance, Unfinished, Windows
Interior
Interior Features Built-Ins, Ceiling Fan(s), Dining Area, Floor Plan - Traditional, Formal/Separate Dining Room, Kitchen - Table Space, Recessed Lighting, Soaking Tub, Stall Shower, Tub Shower, Walk-in Closet(s), Wood Floors
Hot Water Natural Gas
Heating Radiator
Cooling Central A/C
Flooring Hardwood, Ceramic Tile
Equipment Dishwasher, Disposal, Dryer - Front Loading, Microwave, Oven/Range - Gas, Range Hood, Refrigerator, Six Burner Stove, Washer - Front Loading, Water Heater
Appliance Dishwasher, Disposal, Dryer - Front Loading, Microwave, Oven/Range - Gas, Range Hood, Refrigerator, Six Burner Stove, Washer - Front Loading, Water Heater
Heat Source Natural Gas
Laundry Basement
Exterior
Exterior Feature Deck(s), Porch(es)
Garage Spaces 1.0
Fence Rear
Waterfront N
Water Access N
Accessibility None
Porch Deck(s), Porch(es)
Total Parking Spaces 1
Garage N
Building
Story 4
Foundation Brick/Mortar
Sewer Public Sewer
Water Public
Architectural Style Federal
Level or Stories 4
Additional Building Above Grade, Below Grade
Structure Type Plaster Walls
New Construction N
Schools
School District Baltimore City Public Schools
Others
Senior Community No
Tax ID 0312163852 035
Ownership Fee Simple
SqFt Source Estimated
Horse Property N
Special Listing Condition Standard
Read Less Info
Want to know what your home might be worth? Contact us for a FREE valuation!

Our team is ready to help you sell your home for the highest possible price ASAP

Bought with Karen M Cole • Cummings & Co. Realtors

Find out why customers are choosing LPT Realty to meet their real estate needs






