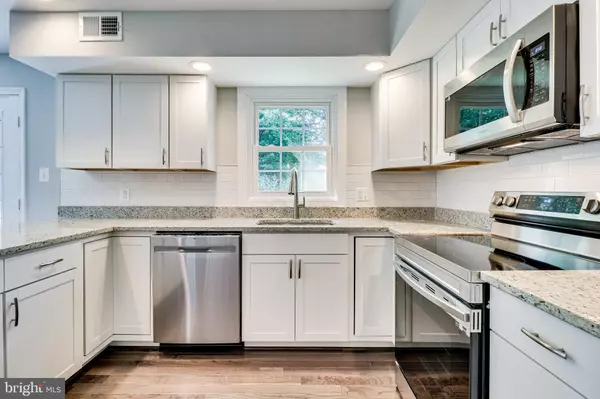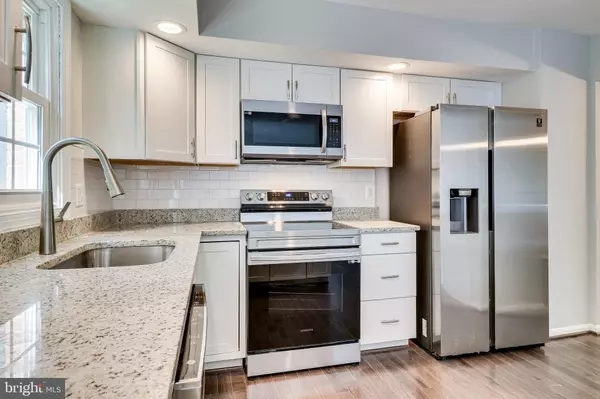$557,500
$565,000
1.3%For more information regarding the value of a property, please contact us for a free consultation.
3 Beds
4 Baths
2,308 SqFt
SOLD DATE : 10/21/2022
Key Details
Sold Price $557,500
Property Type Townhouse
Sub Type End of Row/Townhouse
Listing Status Sold
Purchase Type For Sale
Square Footage 2,308 sqft
Price per Sqft $241
Subdivision Woodlynne Community
MLS Listing ID VAFX2097004
Sold Date 10/21/22
Style Colonial
Bedrooms 3
Full Baths 3
Half Baths 1
HOA Fees $148/mo
HOA Y/N Y
Abv Grd Liv Area 1,608
Originating Board BRIGHT
Year Built 1976
Annual Tax Amount $5,933
Tax Year 2022
Lot Size 2,625 Sqft
Acres 0.06
Property Description
OPEN SUNDAY OCT 2ND 1-4PM*immacualte Renovation of End Unit TH*3 Bedrooms and 3.5 Baths*Three Finished Levels*New Kitchen Includes: New White Cabinets, New Stainless Steel Appliances, New Granite Countertops, Recessed Lighting*All New Baths*New Hardwoods on Entire Main Level*Fresh Paint Throughout*Finished Lower Level Includes: Office/Bedroom, Full Bath, Family Room with Fireplace*Huge Laundry Storage area*Walk Out to Private Backyard*New Carpet on Upper Level*Fantastic Neighborhood with Community Pool, Tennis and Basketball Courts*Robinson School Pyramid*Conveniently located near Metro Bus, Burke VRE, I495, Fairfax County Parkway, George Mason University, Burke Lake Park, Target, Shops and Restaurants
Location
State VA
County Fairfax
Zoning 180
Rooms
Other Rooms Living Room, Dining Room, Primary Bedroom, Bedroom 2, Bedroom 3, Kitchen, Family Room, Laundry, Office, Bathroom 1, Bathroom 2, Bathroom 3, Primary Bathroom
Basement Fully Finished, Heated
Interior
Interior Features Combination Dining/Living, Dining Area, Kitchen - Eat-In, Kitchen - Gourmet, Kitchen - Table Space, Recessed Lighting, Wood Floors
Hot Water Electric
Heating Heat Pump(s), Programmable Thermostat
Cooling Central A/C, Programmable Thermostat
Flooring Hardwood, Tile/Brick, Carpet
Fireplaces Number 2
Fireplaces Type Wood
Equipment Built-In Microwave, Dishwasher, Disposal, Energy Efficient Appliances, Exhaust Fan, Refrigerator, Stainless Steel Appliances, Stove
Fireplace Y
Appliance Built-In Microwave, Dishwasher, Disposal, Energy Efficient Appliances, Exhaust Fan, Refrigerator, Stainless Steel Appliances, Stove
Heat Source Electric
Exterior
Garage Spaces 2.0
Parking On Site 2
Fence Partially, Wood
Utilities Available Cable TV Available, Multiple Phone Lines
Amenities Available Basketball Courts, Common Grounds, Pool - Outdoor, Reserved/Assigned Parking, Swimming Pool, Tennis Courts, Tot Lots/Playground
Waterfront N
Water Access N
Accessibility None
Total Parking Spaces 2
Garage N
Building
Lot Description Backs - Open Common Area, Backs to Trees, Corner, Cul-de-sac, Level
Story 3
Foundation Block
Sewer Public Sewer
Water Public
Architectural Style Colonial
Level or Stories 3
Additional Building Above Grade, Below Grade
New Construction N
Schools
Elementary Schools Bonnie Brae
Middle Schools Robinson Secondary School
High Schools Robinson Secondary School
School District Fairfax County Public Schools
Others
HOA Fee Include Common Area Maintenance,Management,Reserve Funds,Snow Removal,Trash
Senior Community No
Tax ID 0772 05 0145
Ownership Fee Simple
SqFt Source Assessor
Horse Property N
Special Listing Condition Standard
Read Less Info
Want to know what your home might be worth? Contact us for a FREE valuation!

Our team is ready to help you sell your home for the highest possible price ASAP

Bought with Donald Bruce Jr. • First Realty, LLC

Find out why customers are choosing LPT Realty to meet their real estate needs






