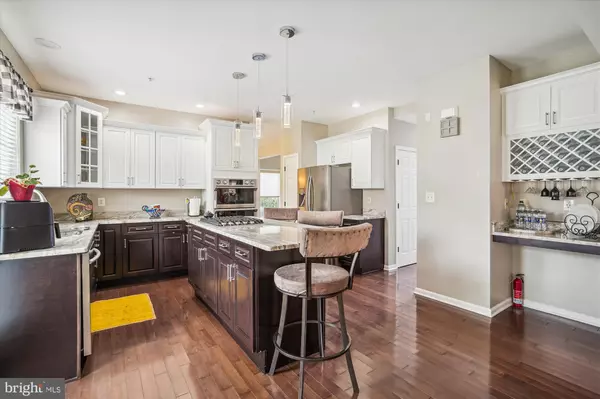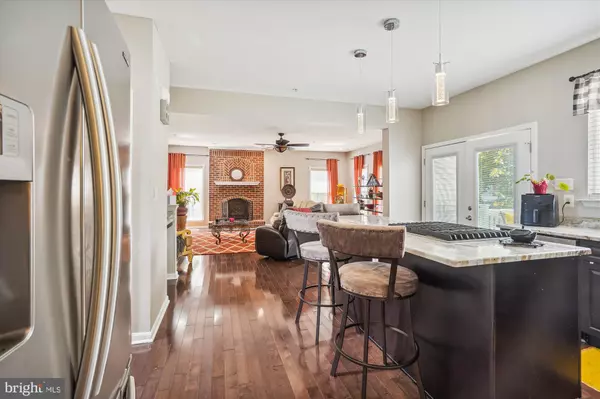$663,260
$649,999
2.0%For more information regarding the value of a property, please contact us for a free consultation.
5 Beds
4 Baths
2,670 SqFt
SOLD DATE : 10/24/2022
Key Details
Sold Price $663,260
Property Type Single Family Home
Sub Type Detached
Listing Status Sold
Purchase Type For Sale
Square Footage 2,670 sqft
Price per Sqft $248
Subdivision Covington
MLS Listing ID MDPG2051120
Sold Date 10/24/22
Style Colonial
Bedrooms 5
Full Baths 3
Half Baths 1
HOA Fees $70/mo
HOA Y/N Y
Abv Grd Liv Area 2,670
Originating Board BRIGHT
Year Built 2000
Annual Tax Amount $8,651
Tax Year 2022
Lot Size 8,799 Sqft
Acres 0.2
Property Description
Back on the market. The previous buyers' loss is your gain. Beautifully situated on a large corner lot, this stunning colonial-styled home offers the convenience of being only minutes from D.C. and Annapolis, shopping, community amenities, and more This light-filled, stately home features 5 bedrooms, 3.5 bathrooms, a 2 car garage, and a fully finished basement. The main level offers 9-foot ceilings, a formal living and dining room, an open concept kitchen with granite countertops, stainless steel appliances, an island with a gas cooktop, a double oven, and plenty of cabinet space with hardwood flooring flowing nicely into the spacious family room. From the kitchen, you'll enjoy summer days on the large composite deck. Moving to the upper level, you'll absolutely fall in love with the large, light-filled primary bedroom with its vaulted ceilings, 2 huge walk-in closets, and luxury bathroom featuring an oversized soaking tub, and a separate shower. There are 3 additional generously sized bedrooms on the upper level that will accommodate all your family’s needs. The fully finished basement will not disappoint you. The large basement features a 5th bedroom and a bonus room is currently being used as a gym but has the potential to be a 6th bedroom. The large open recreation area is perfect for entertaining, In addition to all these wonderful features, there have been many upgrades including a new HVAC system (2022), a new roof (2019), and a garage that is wired for electric vehicle parking. And if that wasn't enough, you’ll also have access to all the community amenities Covington has to offer. You don't want to miss the opportunity to make this house your home. Make your appointment today because this one won’t last long!
Location
State MD
County Prince Georges
Zoning LCD
Rooms
Basement Fully Finished
Interior
Hot Water Natural Gas
Heating Forced Air
Cooling Central A/C
Fireplaces Number 1
Heat Source Natural Gas
Exterior
Garage Garage - Front Entry
Garage Spaces 2.0
Amenities Available Community Center, Recreational Center, Pool - Outdoor
Waterfront N
Water Access N
Accessibility None
Attached Garage 2
Total Parking Spaces 2
Garage Y
Building
Lot Description Corner
Story 3
Foundation Block
Sewer Public Sewer
Water Public
Architectural Style Colonial
Level or Stories 3
Additional Building Above Grade, Below Grade
New Construction N
Schools
School District Prince George'S County Public Schools
Others
Senior Community No
Tax ID 17070738419
Ownership Fee Simple
SqFt Source Assessor
Special Listing Condition Standard
Read Less Info
Want to know what your home might be worth? Contact us for a FREE valuation!

Our team is ready to help you sell your home for the highest possible price ASAP

Bought with Stephanie D Cooper • RLAH @properties

Find out why customers are choosing LPT Realty to meet their real estate needs






