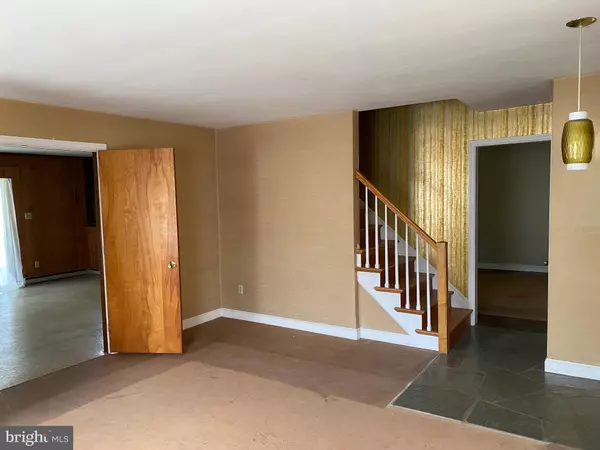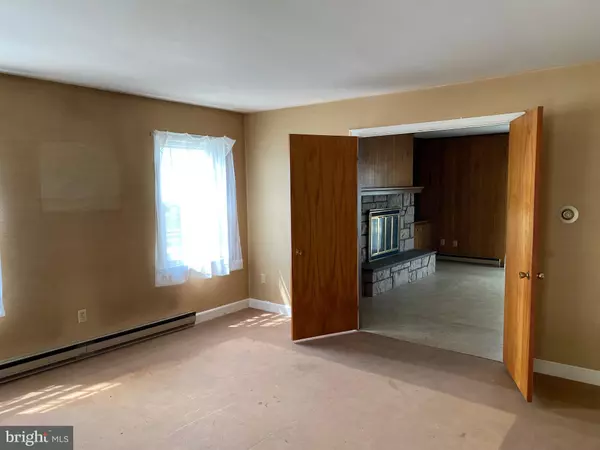$229,900
$229,900
For more information regarding the value of a property, please contact us for a free consultation.
4 Beds
3 Baths
1,994 SqFt
SOLD DATE : 09/28/2022
Key Details
Sold Price $229,900
Property Type Single Family Home
Sub Type Detached
Listing Status Sold
Purchase Type For Sale
Square Footage 1,994 sqft
Price per Sqft $115
Subdivision Temple
MLS Listing ID PABK2021014
Sold Date 09/28/22
Style Traditional
Bedrooms 4
Full Baths 1
Half Baths 2
HOA Y/N N
Abv Grd Liv Area 1,994
Originating Board BRIGHT
Year Built 1982
Annual Tax Amount $5,612
Tax Year 2022
Lot Size 8,712 Sqft
Acres 0.2
Lot Dimensions 0.00 x 0.00
Property Description
What an opportunity. This house is just waiting for its new owner to claim it and make it their own. front entry is through a covered porch and into a central gathering area opening to the living room and dining room, guest closet and oak stairs to the second floor. Living Room has double doors to Family Room with Stone fireplace, built in cabinetry, sliding doors to covered rear patio and is adjacent to large kitchen with plenty of room for a table, outside exit to patio, entry from garage and double door the Dining Room. There is a Powder room off the Dining room.
Second floor has four generous corner bedrooms - with hardwood floors and double door closets - and a hall ceramic tile bath with a double vanity.
The basement was finished at one time and has a stone fireplace, a built in bar and a powder room.
The one car attached garage is accessible from the alley and at one time, the laundry was located there.
There is a glass greenhouse in the rear yard which has been out of service for some time and is waiting for an excited gardener to enjoy it!
Great location convenient to shopping, transportation and dining.
The Seller has requested that any and all offers be presented before 5:PM on September 5th and have a response date of September 6th. Any and all Offers will be presented to the Seller after 5PM on Monday, Sept. 5th. They will review them and respond by Noon on Tuesday. Sept.6.
Location
State PA
County Berks
Area Muhlenberg Twp (10266)
Zoning RESI
Direction Southeast
Rooms
Other Rooms Bedroom 2, Bedroom 3, Bedroom 4, Bedroom 1
Basement Full
Interior
Interior Features Attic
Hot Water Electric
Heating Baseboard - Electric, Radiant, Ceiling
Cooling None
Flooring Hardwood, Ceramic Tile, Other
Fireplaces Number 2
Fireplaces Type Stone
Equipment Built-In Range
Fireplace Y
Appliance Built-In Range
Heat Source Electric
Exterior
Garage Garage - Rear Entry
Garage Spaces 3.0
Waterfront N
Water Access N
Accessibility None
Attached Garage 1
Total Parking Spaces 3
Garage Y
Building
Story 2
Foundation Block
Sewer Public Sewer
Water Public
Architectural Style Traditional
Level or Stories 2
Additional Building Above Grade, Below Grade
New Construction N
Schools
High Schools Muhlenberg
School District Muhlenberg
Others
Pets Allowed Y
Senior Community No
Tax ID 66-5309-12-85-2734
Ownership Fee Simple
SqFt Source Assessor
Acceptable Financing Conventional
Listing Terms Conventional
Financing Conventional
Special Listing Condition Standard
Pets Description No Pet Restrictions
Read Less Info
Want to know what your home might be worth? Contact us for a FREE valuation!

Our team is ready to help you sell your home for the highest possible price ASAP

Bought with Mini Johanna Castaneda • Coldwell Banker Realty

Find out why customers are choosing LPT Realty to meet their real estate needs






