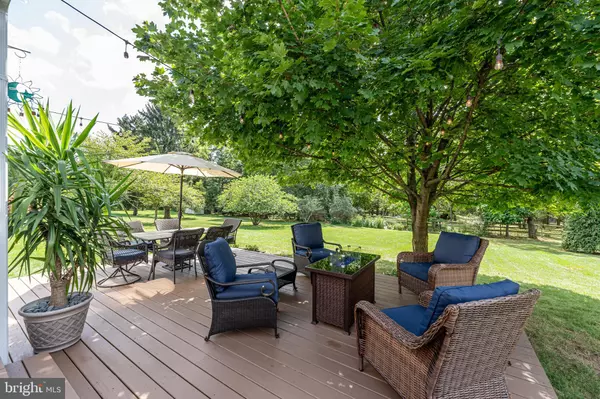$638,500
$626,000
2.0%For more information regarding the value of a property, please contact us for a free consultation.
5 Beds
3 Baths
3,252 SqFt
SOLD DATE : 09/30/2022
Key Details
Sold Price $638,500
Property Type Single Family Home
Sub Type Detached
Listing Status Sold
Purchase Type For Sale
Square Footage 3,252 sqft
Price per Sqft $196
Subdivision Long Leaf
MLS Listing ID PABU2033166
Sold Date 09/30/22
Style Colonial
Bedrooms 5
Full Baths 2
Half Baths 1
HOA Y/N N
Abv Grd Liv Area 3,252
Originating Board BRIGHT
Year Built 1999
Annual Tax Amount $6,261
Tax Year 2021
Lot Size 0.313 Acres
Acres 0.31
Lot Dimensions 0.00 x 0.00
Property Description
Welcome to this beautiful, spacious home nestled away in Longleaf Estates. This home has plenty of space for my family and I to entertain and relax! Every day I return home through the two-story foyer, and the home’s interior greets me with an abundance of natural light. Daily life is spread across the house, from the front lounge, to the home office and the living room centered around an elegant stone fireplace. The sunroom opens up seamlessly out to the deck and garden...what a view! Our modern kitchen is well-equipped with stainless steel appliances and bountiful countertop space. Each of our bedrooms are generously sized, and the elegant owner's suite showcasing our remodeled bathroom, dual walk-in closets and sitting area. Additional features of our home include a spacious two car garage, full basement with 9" foot ceilings, tree-lined views and while sitting on the front porch, we can see the permanently preserved open space! This home is just a few minutes away from Route 309, a 5-minute drive from Lake Lenape Park and Bishop Estate Vineyard & Winery.
Location
State PA
County Bucks
Area Hilltown Twp (10115)
Zoning CR - RESIDENTIAL
Rooms
Basement Full, Unfinished
Interior
Interior Features Family Room Off Kitchen, Breakfast Area, Carpet, Ceiling Fan(s), Kitchen - Eat-In, Soaking Tub, Walk-in Closet(s), Tub Shower, Stall Shower, Pantry, Kitchen - Table Space, Kitchen - Island, Formal/Separate Dining Room, Combination Kitchen/Living
Hot Water Natural Gas
Heating Forced Air
Cooling Central A/C
Fireplaces Number 1
Fireplaces Type Wood
Equipment Built-In Microwave, Dishwasher
Fireplace Y
Appliance Built-In Microwave, Dishwasher
Heat Source Natural Gas
Laundry Main Floor
Exterior
Exterior Feature Deck(s), Porch(es)
Garage Garage - Front Entry
Garage Spaces 4.0
Waterfront N
Water Access N
View Garden/Lawn, Trees/Woods
Accessibility None
Porch Deck(s), Porch(es)
Attached Garage 2
Total Parking Spaces 4
Garage Y
Building
Lot Description Backs to Trees
Story 2
Foundation Concrete Perimeter
Sewer Public Sewer
Water Public
Architectural Style Colonial
Level or Stories 2
Additional Building Above Grade, Below Grade
New Construction N
Schools
School District Pennridge
Others
Senior Community No
Tax ID 15-014-067
Ownership Fee Simple
SqFt Source Assessor
Special Listing Condition Standard
Read Less Info
Want to know what your home might be worth? Contact us for a FREE valuation!

Our team is ready to help you sell your home for the highest possible price ASAP

Bought with Mary B Callanan • Realty One Group Supreme

Find out why customers are choosing LPT Realty to meet their real estate needs






