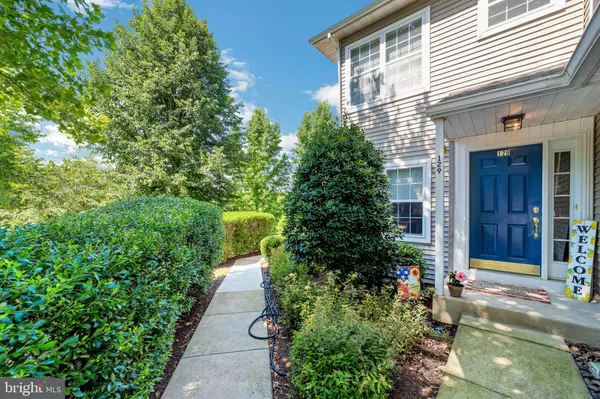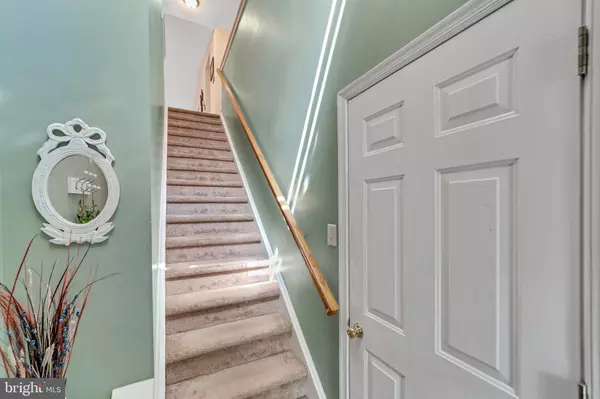$335,000
$335,000
For more information regarding the value of a property, please contact us for a free consultation.
3 Beds
2 Baths
1,605 SqFt
SOLD DATE : 09/22/2022
Key Details
Sold Price $335,000
Property Type Single Family Home
Sub Type Unit/Flat/Apartment
Listing Status Sold
Purchase Type For Sale
Square Footage 1,605 sqft
Price per Sqft $208
Subdivision Charlestown Hunt
MLS Listing ID PACT2030062
Sold Date 09/22/22
Style Unit/Flat
Bedrooms 3
Full Baths 2
HOA Fees $300/mo
HOA Y/N Y
Abv Grd Liv Area 1,605
Originating Board BRIGHT
Year Built 1998
Annual Tax Amount $3,856
Tax Year 2021
Lot Dimensions 0.00 x 0.00
Property Description
Welcome To Charlestown Hunt Where Amenities Abound! Lovely Second Floor End Unit Flat. Eat-in Kitchen, Granite Countertops, Stainless Steel Appliances, Gas Cooking and Dishwasher. Spacious Living/Dining Room Featuring a Vaulted Ceiling With Massive Windows Offering Lots of Natural Light, Natural Gas Fireplace and Access To A Private Deck Overlooking A Rolling Lawn and Beautiful Wooded Area. Relax On Your Deck While Enjoying a Morning Coffee, Taking In The Delightful Natural View and Listening To The Beautiful Songbirds! This Unit Features 3 Bedrooms, 2 Full Baths and Laundry Room . The Main Bedroom offers a Vaulted Ceiling, Oversized Walk In Closet, and a Private En Suite Bathroom With a Shower, Soaking Tub and New Skylight. This Home Has A Generous Garage With Storage, Driveway and Plenty of Over Flow Parking Directly Next To The Home. The Community Of Charlestown Hunt Provides a Convenient and Relaxing Lifestyle Which Includes Lawn Care, Snow Removal, Recreation Center, Swimming Pool, 2 Tennis Courts, Health Club and Playground facility Known a The "Tot Lot". Easy Travel Access to The PA Turnpike Slip Ramp Just Minutes Away. Minutes to Great Valley, Valley Forge National Historical Park, Wegmans, Restaurants and Downtown Phoenixville. All Of This Plus Great Valley Schools and Low Taxes Make This An Exceptional Value!
Location
State PA
County Chester
Area Charlestown Twp (10335)
Zoning RESIDENTIAL
Rooms
Main Level Bedrooms 3
Interior
Interior Features Ceiling Fan(s), Combination Dining/Living, Floor Plan - Open, Kitchen - Eat-In, Skylight(s)
Hot Water Natural Gas
Heating Forced Air
Cooling Central A/C
Fireplaces Number 1
Fireplaces Type Gas/Propane
Equipment Built-In Microwave, Built-In Range, Dishwasher
Fireplace Y
Appliance Built-In Microwave, Built-In Range, Dishwasher
Heat Source Natural Gas
Exterior
Garage Garage - Front Entry
Garage Spaces 1.0
Utilities Available Natural Gas Available, Under Ground
Amenities Available Basketball Courts, Exercise Room, Jog/Walk Path, Library, Pool - Outdoor, Soccer Field, Swimming Pool, Tot Lots/Playground
Water Access N
Accessibility None
Attached Garage 1
Total Parking Spaces 1
Garage Y
Building
Story 1
Unit Features Garden 1 - 4 Floors
Sewer Public Sewer
Water Public
Architectural Style Unit/Flat
Level or Stories 1
Additional Building Above Grade, Below Grade
New Construction N
Schools
High Schools Great Valley
School District Great Valley
Others
HOA Fee Include Common Area Maintenance,Lawn Maintenance,Management,Pool(s),Recreation Facility,Snow Removal,Trash
Senior Community No
Tax ID 35-02 -0406
Ownership Condominium
Special Listing Condition Standard
Read Less Info
Want to know what your home might be worth? Contact us for a FREE valuation!

Our team is ready to help you sell your home for the highest possible price ASAP

Bought with Deborah Kenney Harvey • Better Homes and Gardens Real Estate Phoenixville

Find out why customers are choosing LPT Realty to meet their real estate needs






