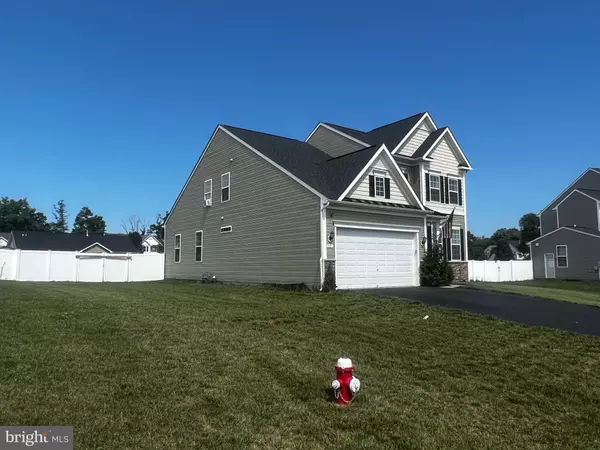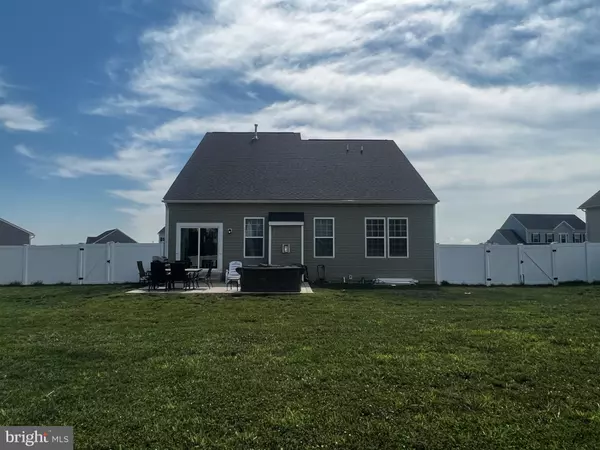$399,900
$399,900
For more information regarding the value of a property, please contact us for a free consultation.
4 Beds
3 Baths
2,678 SqFt
SOLD DATE : 09/09/2022
Key Details
Sold Price $399,900
Property Type Single Family Home
Sub Type Detached
Listing Status Sold
Purchase Type For Sale
Square Footage 2,678 sqft
Price per Sqft $149
Subdivision Mccauley Crossing
MLS Listing ID WVBE2011264
Sold Date 09/09/22
Style Colonial
Bedrooms 4
Full Baths 2
Half Baths 1
HOA Fees $25/ann
HOA Y/N Y
Abv Grd Liv Area 2,678
Originating Board BRIGHT
Year Built 2019
Annual Tax Amount $1,953
Tax Year 2021
Lot Size 0.360 Acres
Acres 0.36
Property Description
Price Reduced!! This home is so beautiful.Walking into this home, you can immediately see its beauty, with a cat walk overlooking the living room, it gives an illusion of an even bigger space .As I walk through the house, the upgrades that I see are as follows: Four foot was added to the entire rear of the home that extends the Basement, Master Bedroom, Living Room and Breakfast Nook. The lighting was upgraded throughout the entire home, that includes ( Ceiling Fans, Recessed lighting, Bar Lights, and Chandeliers). The Front Elevation of the home was upgraded to ( a Front Porch, Stone, & Vinyl Shaker Siding). The Gas Stone Fireplace was also added. Kitchen Faucet and Kitchen Cabinet Hardware were all ungraded to Rubbed Bronze. Lighting was added under the cabinets. The kitchen Appliances were all upgraded to Black. Master Bath upgrades; ( Increased height of double vanity, & Tile in the Master Shower).Tray ceilings and sitting area also in the Master bedroom. Columns were added to the Formal Dining Room, The Hardwood Floors were upgraded thoughout the home. The Railing on the Upstairs Landing was upgraded from a half wall to the railing. The paint was also upgraded throughout the entire home at the time of building.
The improvements the were added, include, but are not limited to: 6' Vinyl Privacy Fence with a double gate on one side and a single gate on the other. 16x20 Patio with concrete stairs which are the full length of the glass door, Plantation Blinds throughout with Vertical Blinds at the Sliding Glass Door. The basement is completely Framed in, completely wired, with lighting and Ceiling Fans, and a Stove outlet is also wired for a Kitchenette, (The Stove and Refrigerator Convey). The bathroom plumbing is already roughed in, and the sellers are leaving the following as well; a Refurbished 1911 Claw Foot Tub, Vanity and Sink, Toilet, & Grinder pump. The Lights and Flooring for the basement Bathroom will stay as well. There was a Vivint Home Security System installed with a Ring Doorbell, Exterior Camera, Carbon Monoxide Detector, Smoke Detector, and a Glass Shattering Detector. In addition to all of these improvements, there was a Sunset Water Softener that was installed that also conveys with the home.
I realize this is a lot to take in, but it is definitely a one of a kind home in the area. Already a big home, it has the ability to expand to an even bigger one. If you are looking for a beautiful home, This home has been loaded to the top with Upgrades and Improvements. Schedule an appointment today. This home will be gone before you know it!!!
Location
State WV
County Berkeley
Zoning 101
Rooms
Other Rooms Dining Room, Bedroom 2, Bedroom 3, Bedroom 4, Kitchen, Basement, Breakfast Room, Bedroom 1, Great Room, Bathroom 1, Bathroom 2, Half Bath
Basement Full, Improved, Unfinished
Main Level Bedrooms 1
Interior
Interior Features Carpet, Ceiling Fan(s), Dining Area, Entry Level Bedroom, Family Room Off Kitchen, Floor Plan - Open, Kitchen - Island, Pantry, Primary Bath(s), Recessed Lighting, Stall Shower, Tub Shower, Upgraded Countertops, Walk-in Closet(s), Water Treat System, Window Treatments, Wood Floors
Hot Water Electric
Heating Heat Pump(s)
Cooling Heat Pump(s)
Flooring Carpet, Hardwood, Tile/Brick
Fireplaces Number 1
Fireplaces Type Gas/Propane, Mantel(s), Stone
Equipment Built-In Microwave, Dishwasher, Disposal, Exhaust Fan, Refrigerator, Stove, Water Heater, Water Conditioner - Owned
Furnishings No
Fireplace Y
Window Features Vinyl Clad
Appliance Built-In Microwave, Dishwasher, Disposal, Exhaust Fan, Refrigerator, Stove, Water Heater, Water Conditioner - Owned
Heat Source Electric
Laundry Main Floor
Exterior
Exterior Feature Patio(s)
Garage Garage - Front Entry, Garage Door Opener
Garage Spaces 6.0
Fence Rear, Vinyl
Utilities Available Cable TV, Propane
Water Access N
Roof Type Architectural Shingle
Street Surface Black Top
Accessibility None
Porch Patio(s)
Attached Garage 2
Total Parking Spaces 6
Garage Y
Building
Lot Description Cleared, Front Yard, Level, Rear Yard, SideYard(s)
Story 3
Foundation Concrete Perimeter
Sewer Public Sewer
Water Public
Architectural Style Colonial
Level or Stories 3
Additional Building Above Grade, Below Grade
Structure Type Dry Wall,Tray Ceilings,Vaulted Ceilings
New Construction N
Schools
School District Berkeley County Schools
Others
Senior Community No
Tax ID 07 14E002000000000
Ownership Fee Simple
SqFt Source Assessor
Security Features Smoke Detector,Exterior Cameras,Monitored
Acceptable Financing Cash, Conventional, Exchange, FHA, USDA, VA
Horse Property N
Listing Terms Cash, Conventional, Exchange, FHA, USDA, VA
Financing Cash,Conventional,Exchange,FHA,USDA,VA
Special Listing Condition Standard
Read Less Info
Want to know what your home might be worth? Contact us for a FREE valuation!

Our team is ready to help you sell your home for the highest possible price ASAP

Bought with Jodee Arndt • Long & Foster Real Estate, Inc.

Find out why customers are choosing LPT Realty to meet their real estate needs






