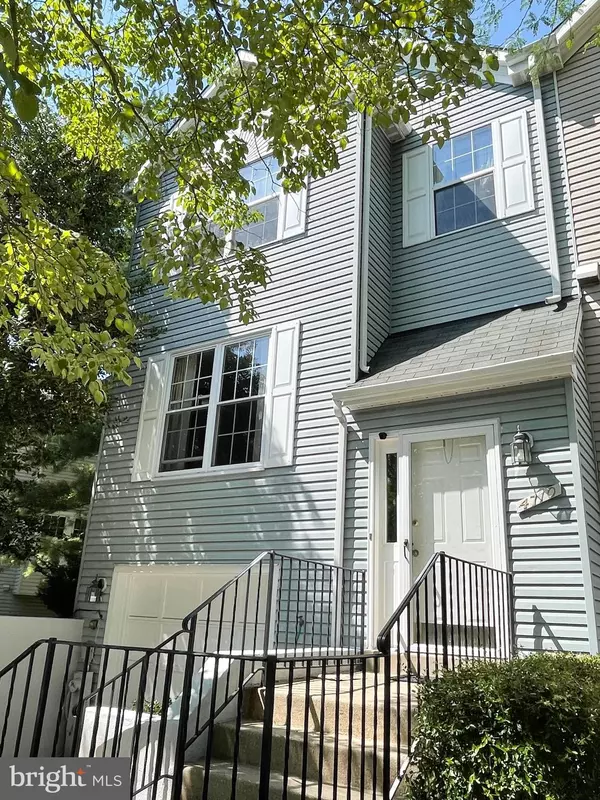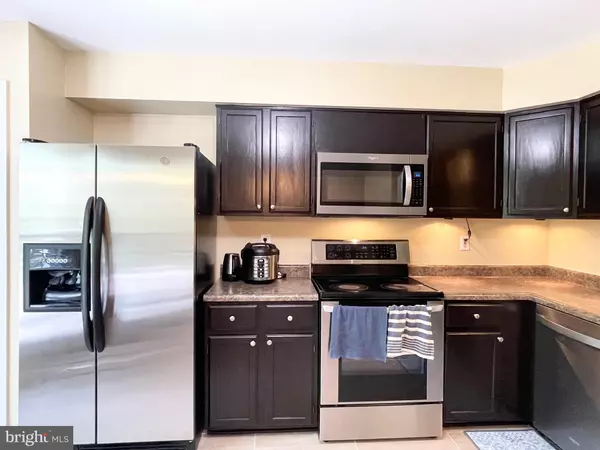$425,000
$439,900
3.4%For more information regarding the value of a property, please contact us for a free consultation.
3 Beds
4 Baths
1,978 SqFt
SOLD DATE : 08/31/2022
Key Details
Sold Price $425,000
Property Type Townhouse
Sub Type End of Row/Townhouse
Listing Status Sold
Purchase Type For Sale
Square Footage 1,978 sqft
Price per Sqft $214
Subdivision Dorsey Search
MLS Listing ID MDHW2019598
Sold Date 08/31/22
Style Colonial
Bedrooms 3
Full Baths 2
Half Baths 2
HOA Fees $92/qua
HOA Y/N Y
Abv Grd Liv Area 1,978
Originating Board BRIGHT
Year Built 1989
Annual Tax Amount $5,590
Tax Year 2022
Lot Size 2,259 Sqft
Acres 0.05
Property Description
Move in Ready! This meticulously maintained End-unit Three-Bedroom, Two Full bath -and-Two-half Bathroom townhouse is ready for immediate occupancy. Wood flooring throughoutthe ding room and living room, Spacious eat in kitchen, powder room, diningroom and large natural light filled living room with two double sliders to the newly painted deck complete the main level. Upstairs you will find a comfortable largemaster bedroom with attached bath, a hall bath and two additional bedrooms. Thelower level finds access to the garage, laundry, storage closet, half bath and lovely spacious family/recreation room with wood burning fireplace slider doors leading to a lovely back yard. Put this one at the top of your list to visit. Amazing location within walking distance to Dorsey Hall shopping center and communitypool, close to Centennial Park & major commuter routes.
Location
State MD
County Howard
Zoning R
Rooms
Other Rooms Living Room, Dining Room, Bedroom 2, Bedroom 3, Kitchen, Family Room, Foyer, Bedroom 1, Bathroom 1, Bathroom 2, Half Bath
Basement Fully Finished, Walkout Level
Interior
Hot Water Electric
Heating Heat Pump(s)
Cooling Central A/C
Heat Source Electric
Exterior
Garage Basement Garage
Garage Spaces 3.0
Water Access N
Accessibility None
Attached Garage 1
Total Parking Spaces 3
Garage Y
Building
Story 3
Foundation Concrete Perimeter
Sewer Public Sewer
Water Public
Architectural Style Colonial
Level or Stories 3
Additional Building Above Grade, Below Grade
New Construction N
Schools
Elementary Schools Northfield
Middle Schools Dunloggin
High Schools Wilde Lake
School District Howard County Public School System
Others
Senior Community No
Tax ID 1402320746
Ownership Fee Simple
SqFt Source Estimated
Acceptable Financing Cash, Conventional, FHA
Listing Terms Cash, Conventional, FHA
Financing Cash,Conventional,FHA
Special Listing Condition Standard
Read Less Info
Want to know what your home might be worth? Contact us for a FREE valuation!

Our team is ready to help you sell your home for the highest possible price ASAP

Bought with NON MEMBER • Non Subscribing Office

Find out why customers are choosing LPT Realty to meet their real estate needs






