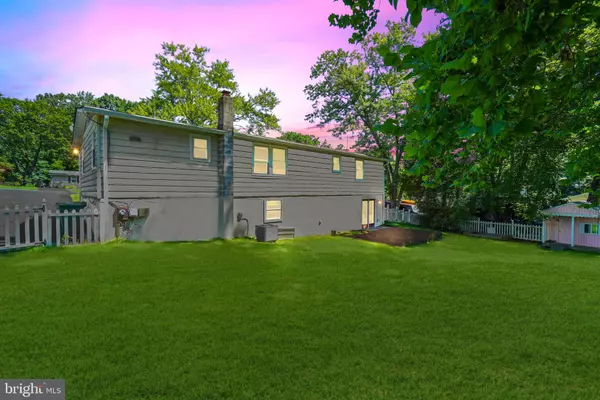$400,000
$395,500
1.1%For more information regarding the value of a property, please contact us for a free consultation.
4 Beds
3 Baths
2,538 SqFt
SOLD DATE : 08/24/2022
Key Details
Sold Price $400,000
Property Type Single Family Home
Sub Type Detached
Listing Status Sold
Purchase Type For Sale
Square Footage 2,538 sqft
Price per Sqft $157
Subdivision Oakridge / Country Ridge
MLS Listing ID VAST2013388
Sold Date 08/24/22
Style Split Foyer
Bedrooms 4
Full Baths 3
HOA Y/N N
Abv Grd Liv Area 1,338
Originating Board BRIGHT
Year Built 1974
Annual Tax Amount $2,508
Tax Year 2021
Lot Size 0.292 Acres
Acres 0.29
Property Description
Come visit this bright and airy, freshly painted and newly carpeted split level home in the heart of Stafford. Located in the Oakridge/Country Ridge community, right off 610 where there is shopping in abundance near the Doc Stone Commons and access to I95 just a hop away. North Stafford HS is only 1.5 miles away and the Stafford County Hospital is 7.2 miles away, just over 15 min. There is NO HOA to worry about.
If you are looking to grow and have room to spread out, this home is a winner! This home of 2500+ sq foot home has 3 bedrooms on the upper level with a great room and 4th bedroom or office on the lower level. The kitchen is roomy with plenty of cabinet storage. Each of the bedrooms are generously sized. The great room on the lower level will be the place to hang out. Entertainment won't be a problem in this home! The There is a gas fireplace in the great room that will work when it's hooked up to a propane tank. The laundry room is a sizeable room, enough to store that extra freezer. Come enjoy the patio in your fully fenced back yard. It also has a cute little pink playhouse with a sandbox for play. There is no problem with parking as the paved driveway will hold close to 6 cars! The owners are offering a home warranty with American Home Shield to include the mechanical portion as well as the kitchen appliances for 1 year at settlement.
The updates of the home are: HVAC-2014, Roof - 2016, Upper windows are double hung and replaced-2018, New sewer line from the meter to the home-2021, Carpet-2022.
Location
State VA
County Stafford
Zoning R1
Rooms
Other Rooms Living Room, Dining Room, Primary Bedroom, Bedroom 2, Bedroom 3, Kitchen, Family Room, Bedroom 1, Laundry, Utility Room, Bathroom 1, Primary Bathroom
Basement Connecting Stairway, Fully Finished, Heated, Improved, Interior Access, Outside Entrance, Rear Entrance, Walkout Level
Main Level Bedrooms 3
Interior
Interior Features Attic/House Fan, Carpet, Exposed Beams, Floor Plan - Traditional, Tub Shower, Stall Shower, Walk-in Closet(s)
Hot Water Electric
Heating Heat Pump(s)
Cooling Heat Pump(s)
Flooring Carpet, Laminated, Tile/Brick
Fireplaces Number 1
Fireplaces Type Gas/Propane
Equipment Dishwasher, Disposal, Range Hood, Refrigerator, Oven/Range - Electric
Fireplace Y
Window Features Casement,Double Hung
Appliance Dishwasher, Disposal, Range Hood, Refrigerator, Oven/Range - Electric
Heat Source Electric
Laundry Lower Floor
Exterior
Exterior Feature Patio(s)
Garage Spaces 4.0
Fence Vinyl, Rear, Fully
Waterfront N
Water Access N
Accessibility None
Porch Patio(s)
Total Parking Spaces 4
Garage N
Building
Lot Description Front Yard, Rear Yard
Story 2
Foundation Permanent
Sewer Public Sewer
Water Public
Architectural Style Split Foyer
Level or Stories 2
Additional Building Above Grade, Below Grade
New Construction N
Schools
Elementary Schools Kate Waller Barrett
Middle Schools A.G. Wright
High Schools North Stafford
School District Stafford County Public Schools
Others
Pets Allowed Y
Senior Community No
Tax ID 20-C-2- -51
Ownership Fee Simple
SqFt Source Assessor
Special Listing Condition Standard
Pets Description No Pet Restrictions
Read Less Info
Want to know what your home might be worth? Contact us for a FREE valuation!

Our team is ready to help you sell your home for the highest possible price ASAP

Bought with Alexsandra V Rodriguez • RE/MAX One Solutions

Find out why customers are choosing LPT Realty to meet their real estate needs






