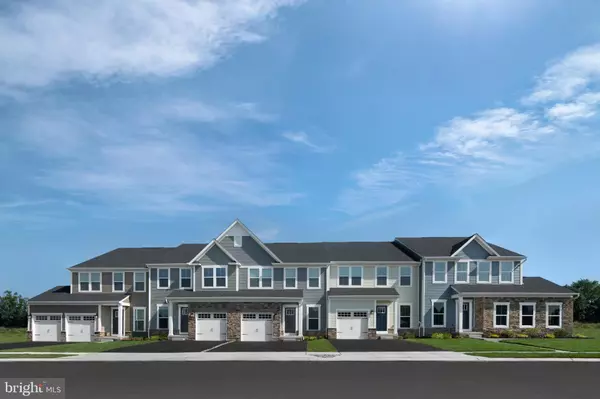$495,800
$495,405
0.1%For more information regarding the value of a property, please contact us for a free consultation.
3 Beds
3 Baths
1,989 SqFt
SOLD DATE : 07/27/2022
Key Details
Sold Price $495,800
Property Type Townhouse
Sub Type Interior Row/Townhouse
Listing Status Sold
Purchase Type For Sale
Square Footage 1,989 sqft
Price per Sqft $249
Subdivision Longwood Preserve
MLS Listing ID PACT2016678
Sold Date 07/27/22
Style Craftsman
Bedrooms 3
Full Baths 2
Half Baths 1
HOA Fees $130/mo
HOA Y/N Y
Abv Grd Liv Area 1,989
Originating Board BRIGHT
Year Built 2021
Tax Year 2022
Property Description
To be built Waldorf at Longwood Preserve. The Waldorf townhome blends style and space. Enter through the foyer into the wide-open floor plan. The large living room flows effortlessly into the dining room and gourmet kitchen, with ample cabinet and counter space that overlooks the dinette and family room. A powder room is conveniently located just off the 1-car garage. Upstairs, 2 bedrooms and a full bath provide privacy and comfort. Your luxurious primary suite includes a double vanity and an expansive walk-in closet. Finish the lower level with a full bath for even more entertaining space. Welcome home to The Waldorf.
Welcome to Longwood Preserve, a new townhome community in Kennett Square that offers upscale homes, a convenient location and a low-maintenance lifestyle.
Choose between two home designs that offer up to 4 bedrooms, 3.5 bathrooms, 3,968 square feet, plus a one- or two-car garage. You won't believe how spacious townhome living can feel! Don't want to climb stairs? First-floor owner's suites are available. Youll have peace of mind and more time to spend time enjoying your new home and the nearby shops and restaurants.
Neighbors will become friends at the community gazebo, walking trails, fenced dog park, tot lot and multipurpose field. You'll love how open the community feels, with plenty of space between homes and extensive landscaping.Plus, living is easier at Longwood Preserve. Each home comes with a 10-year structural warranty and your yard will be maintained for you. You have earned this. Its time to treat yourself to comfort and convenience at Longwood Preserve. Other floor plans and home sites available. Photos are representative.
Location
State PA
County Chester
Area East Marlborough Twp (10361)
Zoning RESIDENTIAL
Rooms
Basement Fully Finished
Interior
Hot Water Natural Gas
Heating Forced Air
Cooling Central A/C
Equipment Dryer - Front Loading, Washer - Front Loading, Microwave, Refrigerator, Cooktop, Oven - Wall, Dishwasher
Fireplace N
Appliance Dryer - Front Loading, Washer - Front Loading, Microwave, Refrigerator, Cooktop, Oven - Wall, Dishwasher
Heat Source Natural Gas
Exterior
Garage Garage - Front Entry
Garage Spaces 1.0
Amenities Available Jog/Walk Path, Common Grounds
Water Access N
Accessibility None
Attached Garage 1
Total Parking Spaces 1
Garage Y
Building
Story 2
Foundation Concrete Perimeter
Sewer Public Sewer
Water Public
Architectural Style Craftsman
Level or Stories 2
Additional Building Above Grade
New Construction Y
Schools
School District Kennett Consolidated
Others
HOA Fee Include Lawn Maintenance,Common Area Maintenance,Trash
Senior Community No
Tax ID 61-6-439
Ownership Fee Simple
SqFt Source Estimated
Acceptable Financing Cash, Conventional, FHA, VA
Listing Terms Cash, Conventional, FHA, VA
Financing Cash,Conventional,FHA,VA
Special Listing Condition Standard
Read Less Info
Want to know what your home might be worth? Contact us for a FREE valuation!

Our team is ready to help you sell your home for the highest possible price ASAP

Bought with Non Member • Metropolitan Regional Information Systems, Inc.

Find out why customers are choosing LPT Realty to meet their real estate needs






