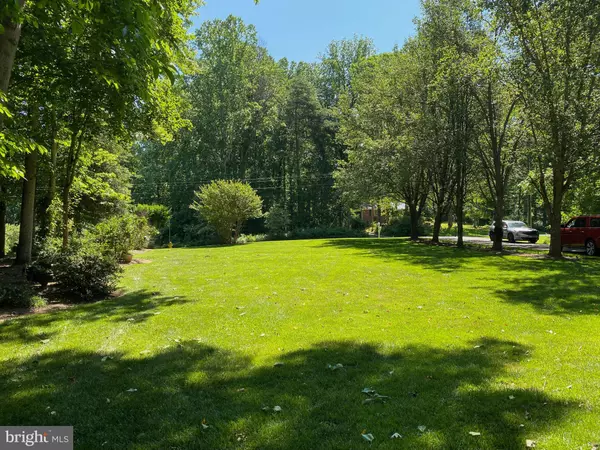$685,000
$684,500
0.1%For more information regarding the value of a property, please contact us for a free consultation.
4 Beds
4 Baths
3,510 SqFt
SOLD DATE : 08/08/2022
Key Details
Sold Price $685,000
Property Type Single Family Home
Sub Type Detached
Listing Status Sold
Purchase Type For Sale
Square Footage 3,510 sqft
Price per Sqft $195
Subdivision Valley Vue
MLS Listing ID VAPW2031108
Sold Date 08/08/22
Style Colonial
Bedrooms 4
Full Baths 3
Half Baths 1
HOA Fees $9/ann
HOA Y/N Y
Abv Grd Liv Area 2,328
Originating Board BRIGHT
Year Built 1996
Annual Tax Amount $5,795
Tax Year 2022
Lot Size 1.000 Acres
Acres 1.0
Property Description
Discover Mid County--Imagine living in this tranquil setting with 1 Acre of level yard plus partial shady area of mature hardwood trees. Beautiful Stone accented Colonial with three finished levels of living space. Spacious entertainment deck overlooking the private yard. Inviting Front Porch overlooks lush front lawn and perennial landscape borders. Flowering Bradford Pear trees and Crape Myrtle Trees frame the yard . This can't begin to tell you what is waiting on the inside. Updated kitchen is the heart of the home. Upgraded stainless Kitchen Aide appliances featuring a gas range and an induction range, dishwasher, beverage fridge, and gourmet refrigerator. The gathering island, customized cabinetry drawers, a farmhouse sink, and even a separate prep/salad sink. You will love the customized wall pantry which will keenly store everything but the kitchen sink! Plenty of space for dining in the Sun Room which leads to the deck where grilling and entertaining are a snap! Oversized garage with extra storage area. Upper level features 4 BR including the primary bedroom with ensuite bathroom. You'll love the Customized walk in closet--it's a room in itself! Lower level has recreation area with wet bar. Game Room/Yoga studio area and full bath. Walkout to rear yard. Commuter friendly Location with quick access to the Prince William Parkway to Interstate 95 and Interstate 66, plus conveniently near the VRE Virginia Railway Express commuter train to Washington D.C. You will love the setting, the quality upgrades, and the convenient location. Colgan HS Pyramid including Benton Middle School and Marshall Elementary School. Dog Parks, Soccer and Baseball Complexes, Library, Aquatics Center and neighborhood shopping and restaurants are all within minutes.
Location
State VA
County Prince William
Zoning A1
Rooms
Other Rooms Living Room, Dining Room, Primary Bedroom, Bedroom 2, Bedroom 3, Bedroom 4, Kitchen, Family Room, Sun/Florida Room, Recreation Room, Primary Bathroom
Basement Fully Finished, Outside Entrance, Poured Concrete, Walkout Level
Interior
Interior Features Bar, Breakfast Area, Carpet, Ceiling Fan(s), Chair Railings, Crown Moldings, Family Room Off Kitchen, Floor Plan - Open, Formal/Separate Dining Room, Kitchen - Country, Kitchen - Eat-In, Kitchen - Island, Kitchen - Table Space, Primary Bath(s), Sprinkler System, Walk-in Closet(s), Window Treatments, Wood Floors
Hot Water Natural Gas
Cooling Central A/C, Ceiling Fan(s)
Flooring Hardwood
Equipment Built-In Microwave, Built-In Range, Dishwasher, Disposal, Dryer, Dryer - Gas, Exhaust Fan, Extra Refrigerator/Freezer, Freezer, Icemaker, Oven/Range - Gas, Refrigerator, Stainless Steel Appliances, Washer
Appliance Built-In Microwave, Built-In Range, Dishwasher, Disposal, Dryer, Dryer - Gas, Exhaust Fan, Extra Refrigerator/Freezer, Freezer, Icemaker, Oven/Range - Gas, Refrigerator, Stainless Steel Appliances, Washer
Heat Source Natural Gas
Exterior
Exterior Feature Deck(s), Porch(es)
Garage Garage Door Opener, Additional Storage Area
Garage Spaces 8.0
Water Access N
Roof Type Architectural Shingle
Accessibility None
Porch Deck(s), Porch(es)
Attached Garage 2
Total Parking Spaces 8
Garage Y
Building
Lot Description Backs to Trees, Cleared, Front Yard, Landscaping, Level, Partly Wooded, Rear Yard, Stream/Creek
Story 3
Foundation Concrete Perimeter
Sewer Septic = # of BR
Water Public
Architectural Style Colonial
Level or Stories 3
Additional Building Above Grade, Below Grade
New Construction N
Schools
Elementary Schools Marshall
Middle Schools Benton
High Schools Charles J. Colgan Senior
School District Prince William County Public Schools
Others
HOA Fee Include Common Area Maintenance
Senior Community No
Tax ID 7992-17-6462
Ownership Fee Simple
SqFt Source Assessor
Acceptable Financing Cash, Conventional, FHA, VA
Listing Terms Cash, Conventional, FHA, VA
Financing Cash,Conventional,FHA,VA
Special Listing Condition Standard
Read Less Info
Want to know what your home might be worth? Contact us for a FREE valuation!

Our team is ready to help you sell your home for the highest possible price ASAP

Bought with Zachary H Wessolleck • Coldwell Banker Realty

Find out why customers are choosing LPT Realty to meet their real estate needs






