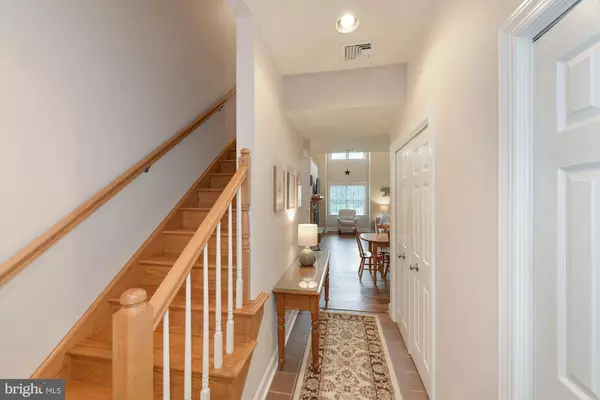$379,000
$379,000
For more information regarding the value of a property, please contact us for a free consultation.
4 Beds
3 Baths
2,333 SqFt
SOLD DATE : 07/29/2022
Key Details
Sold Price $379,000
Property Type Single Family Home
Sub Type Twin/Semi-Detached
Listing Status Sold
Purchase Type For Sale
Square Footage 2,333 sqft
Price per Sqft $162
Subdivision Whitetail Mountainside Homes
MLS Listing ID PAFL2007886
Sold Date 07/29/22
Style Traditional
Bedrooms 4
Full Baths 3
HOA Fees $343/mo
HOA Y/N Y
Abv Grd Liv Area 2,333
Originating Board BRIGHT
Year Built 1997
Tax Year 2021
Lot Size 1,742 Sqft
Acres 0.04
Lot Dimensions 0.00 x 0.00
Property Description
This home has the most inviting entry in Whitetail! We are a duplex with an alluring front porch situated on the semi-circle of Pond View Lane.
Enter the front door to a spacious foyer and hallway leading to the living area with double-height ceilings. The owners landscaping is picture-perfect, and the home is picture-perfect in every way! The rear stone paver patio and second-level deck face south and overlook the ponds with clear views of the tennis courts, pool, and mountain. Each of the three levels has hardwood floors, with the main level being a wood luxury vinyl plank. The only carpet in the home is on the stairs to the third level, complete with a huge bedroom, sitting area, full private bath, and full kitchenette. The kitchen area on this level has wrapping counter space, a refrigerator, a microwave, and a small cooktop. Theres light on all three sides of the home, with walls of windows letting the sun shine through. The second level includes two bedrooms, another full bath, laundry, and a loft overlooking the living room and looking out to the ponds. One bedroom on this level leads out to its private porch, where morning coffee never tasted so good! Its pretty lovely in the evening gazing at the moon and stars! There are updates throughout the entire home. Theres new select lighting, hardware, fixtures, and accents.
The kitchen is spacious with light wood cabinetry, black granite, stainless appliances, and a gourmet stove with a modern range hood. Theres a designer backsplash in both kitchen areas. A separate, open dining area is adjacent to the living room with a beautiful stone fireplace and black iron faade. The entire home has been freshly painted; the roof has been replaced along with new cedar siding on the dormer. Even the water heater has been replaced! The owners thought about every square inch of the home, in and out, and it is ready to move right in!
Location
State PA
County Franklin
Area Montgomery Twp (14517)
Zoning R
Rooms
Other Rooms Dining Room, Bedroom 2, Bedroom 3, Bedroom 4, Kitchen, Family Room, Foyer, Bedroom 1, Laundry, Loft, Bathroom 1, Bathroom 2, Bathroom 3
Main Level Bedrooms 1
Interior
Interior Features Wood Floors, Walk-in Closet(s), Tub Shower, Recessed Lighting, Primary Bath(s), Kitchen - Gourmet, Kitchenette, Floor Plan - Traditional, Family Room Off Kitchen, Entry Level Bedroom, Dining Area, Built-Ins, Upgraded Countertops, Other
Hot Water Electric
Heating Other
Cooling Central A/C
Flooring Wood, Luxury Vinyl Plank, Ceramic Tile
Fireplaces Number 1
Equipment Built-In Microwave, Dishwasher, Disposal, ENERGY STAR Dishwasher, ENERGY STAR Refrigerator, Exhaust Fan, Extra Refrigerator/Freezer, Icemaker, Microwave, Oven/Range - Electric, Range Hood, Refrigerator, Stainless Steel Appliances, Washer, Water Heater, Oven - Self Cleaning, Dryer - Electric
Furnishings No
Window Features Double Hung,Double Pane
Appliance Built-In Microwave, Dishwasher, Disposal, ENERGY STAR Dishwasher, ENERGY STAR Refrigerator, Exhaust Fan, Extra Refrigerator/Freezer, Icemaker, Microwave, Oven/Range - Electric, Range Hood, Refrigerator, Stainless Steel Appliances, Washer, Water Heater, Oven - Self Cleaning, Dryer - Electric
Heat Source Geo-thermal
Laundry Upper Floor, Washer In Unit, Dryer In Unit
Exterior
Parking On Site 2
Utilities Available Electric Available, Cable TV Available, Propane, Sewer Available, Under Ground, Water Available
Amenities Available Tennis Courts, Pool - Outdoor, Common Grounds, Reserved/Assigned Parking, Security
Water Access N
View Pond, Mountain, Garden/Lawn, Other
Roof Type Asphalt
Accessibility Level Entry - Main
Garage N
Building
Lot Description Premium, Landscaping, Front Yard, Rear Yard, Corner, Level, Backs - Parkland
Story 3
Foundation Slab
Sewer Public Sewer
Water Community
Architectural Style Traditional
Level or Stories 3
Additional Building Above Grade, Below Grade
Structure Type 2 Story Ceilings,High,Other
New Construction N
Schools
Elementary Schools Mercersburg
Middle Schools James Buchanan
High Schools James Buchanan
School District Tuscarora
Others
Pets Allowed Y
HOA Fee Include Trash,Snow Removal,Sewer,Road Maintenance,Reserve Funds,Pool(s),Management,Lawn Maintenance,Common Area Maintenance,Other
Senior Community No
Tax ID 17-0J27.-035.-0031..
Ownership Fee Simple
SqFt Source Assessor
Acceptable Financing Cash, Conventional, VA
Horse Property N
Listing Terms Cash, Conventional, VA
Financing Cash,Conventional,VA
Special Listing Condition Standard
Pets Description Dogs OK, Cats OK
Read Less Info
Want to know what your home might be worth? Contact us for a FREE valuation!

Our team is ready to help you sell your home for the highest possible price ASAP

Bought with Tonja B Hepner • Whitetail Mountainside Real Estate Inc.

Find out why customers are choosing LPT Realty to meet their real estate needs






