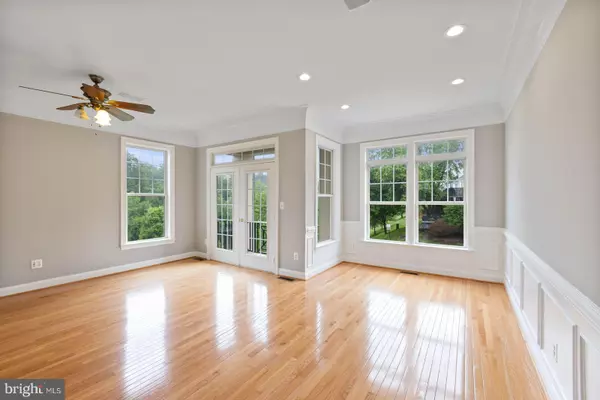$680,000
$675,000
0.7%For more information regarding the value of a property, please contact us for a free consultation.
3 Beds
4 Baths
2,568 SqFt
SOLD DATE : 07/29/2022
Key Details
Sold Price $680,000
Property Type Townhouse
Sub Type End of Row/Townhouse
Listing Status Sold
Purchase Type For Sale
Square Footage 2,568 sqft
Price per Sqft $264
Subdivision Northlake
MLS Listing ID VALO2028122
Sold Date 07/29/22
Style Other
Bedrooms 3
Full Baths 3
Half Baths 1
HOA Fees $147/mo
HOA Y/N Y
Abv Grd Liv Area 2,568
Originating Board BRIGHT
Year Built 2002
Annual Tax Amount $5,241
Tax Year 2022
Lot Size 3,049 Sqft
Acres 0.07
Property Description
Unbelievable Stone Front, End Unit Townhome Overlooking the Lake!
Luxury Townhome with The Best Water Views you can imagine from Every Level. Architecturally designed with Extra Windows to bring in the Natural Light and Let you Enjoy Water Views from nearly Every Room in the House . You are going to Love this Home!
The Main Living Area features Gleaming Hardwood Floors, Beautiful Woodwork, Bright Living Room with a Balcony Overlooking the Lake, Dining Area, 2 Sided Gas Fireplace and a Great Eat in Kitchen with Tons of Cabinet and Countertop Space, Center Island, Breakfast Area and Amazing Views of the Lake. When you are visiting this home, spend a few minutes on the deck and take in the Views. The sense of Peace and Tranquility is Priceless!
The Upper Level has 3 Bedrooms including a Huge Master Bedroom Suite with Walk in Closet and Private Master Bathroom with Double Sinks, Deep Soaking Tub and Separate Shower. Imagine Waking Up Every Morning to Views of the Lake and Trees. The 2nd and 3rd Bedroom are good size and they share the upstairs hall bathroom. The Laundry Room is Conveniently Located on the Bedroom Level.
The Finished Walkout Basement has a Large Family Room, the Home's 2nd Gas Fireplace, New Luxury Vinyl Plank Flooring, Full Bath, and a Walkout to the Brick Patio.
The Home has Fresh Paint, is Super Clean and in Move in Condition.
Plus, the Lakes at Red Rock is the Perfect Place to Live. Community Swimming Pool, Tennis, Tot Lots, Trails, and so much more. Minutes to Shopping, Restaurants, Movie Theatres, Parks and only a Short Drive to Virginia's Wine Country. This is the Home You Have Been Waiting For!
Offers are due to Monday at 5pm.
Location
State VA
County Loudoun
Zoning PDH3
Rooms
Basement Daylight, Full, Fully Finished, Outside Entrance, Walkout Level, Windows
Interior
Interior Features Ceiling Fan(s), Chair Railings, Crown Moldings, Kitchen - Eat-In, Walk-in Closet(s), Window Treatments
Hot Water Natural Gas
Heating Forced Air
Cooling Central A/C
Flooring Hardwood, Luxury Vinyl Plank, Carpet
Fireplaces Number 2
Fireplaces Type Gas/Propane
Equipment Built-In Microwave, Dishwasher, Disposal, Exhaust Fan, Refrigerator, Stove, Washer, Dryer
Fireplace Y
Appliance Built-In Microwave, Dishwasher, Disposal, Exhaust Fan, Refrigerator, Stove, Washer, Dryer
Heat Source Natural Gas
Exterior
Exterior Feature Deck(s), Patio(s)
Garage Garage - Front Entry
Garage Spaces 2.0
Fence Rear
Utilities Available Under Ground
Amenities Available Common Grounds, Lake, Pool - Outdoor, Swimming Pool, Tennis Courts, Tot Lots/Playground
Waterfront N
Water Access N
View Lake, Trees/Woods, Water
Accessibility Other
Porch Deck(s), Patio(s)
Attached Garage 2
Total Parking Spaces 2
Garage Y
Building
Story 3
Foundation Slab
Sewer Public Sewer
Water Public
Architectural Style Other
Level or Stories 3
Additional Building Above Grade, Below Grade
New Construction N
Schools
Elementary Schools Ball'S Bluff
Middle Schools Harper Park
High Schools Heritage
School District Loudoun County Public Schools
Others
HOA Fee Include Management,Pool(s),Trash,Other
Senior Community No
Tax ID 110252630000
Ownership Fee Simple
SqFt Source Assessor
Special Listing Condition Standard
Read Less Info
Want to know what your home might be worth? Contact us for a FREE valuation!

Our team is ready to help you sell your home for the highest possible price ASAP

Bought with Julie Nirschl • Long & Foster Real Estate, Inc.

Find out why customers are choosing LPT Realty to meet their real estate needs






