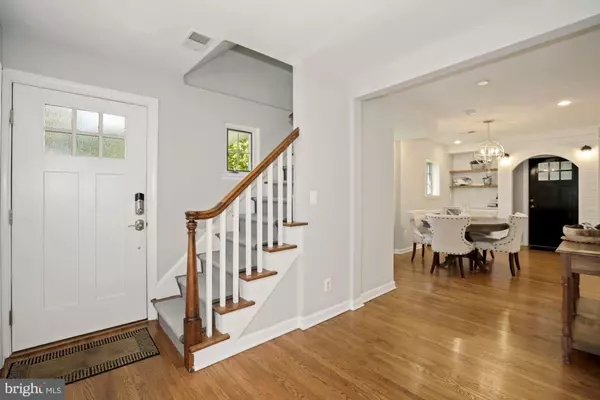$1,275,000
$1,295,000
1.5%For more information regarding the value of a property, please contact us for a free consultation.
4 Beds
3 Baths
2,244 SqFt
SOLD DATE : 07/15/2022
Key Details
Sold Price $1,275,000
Property Type Single Family Home
Sub Type Detached
Listing Status Sold
Purchase Type For Sale
Square Footage 2,244 sqft
Price per Sqft $568
Subdivision Beverley Hills
MLS Listing ID VAAX2013986
Sold Date 07/15/22
Style Colonial
Bedrooms 4
Full Baths 3
HOA Y/N N
Abv Grd Liv Area 2,244
Originating Board BRIGHT
Year Built 1938
Annual Tax Amount $6,924
Tax Year 2015
Lot Size 6,390 Sqft
Acres 0.15
Property Description
This spacious, renovated single-family home is nestled in sought-after Beverley Hills. Its charming features include modern amenities, hardwood floors, a full-sized washer and dryer, and spectacular renovations throughout. Some of the architectural details include an updated kitchen with stainless steel appliances, a wine bar, and top-of-the-line countertops with an oversized island. This open floorplan offers a sun-drenched living room, a large family room, and an oversized den that opens to the spacious rear patio. The upper level features a gorgeous primary suite with a luxurious full bath, natural lighting from an overhead skylight, and a Juliette balcony! The high ceilings, unique window, and door to the balcony accentuates the warm sunlight and brightness of the room. The main level offers one gas fireplace and one wood-burning fireplace ideal for entertaining guests and enjoying quality time at home. The charming exterior blends three unique styles of arts and crafts, modern farmhouse, and traditional colonials together. This home is situated on a flat lot surrounded by beautiful landscaping and a neighborhood full of lush, mature trees. This home is convenient to beautiful parks, the shops and restaurants of Old Town Alexandria, Washington DC, Arlington, and all the major arteries of travel. Welcome home!
Location
State VA
County Alexandria City
Zoning R 8
Rooms
Main Level Bedrooms 1
Interior
Interior Features Dining Area, Family Room Off Kitchen, Wood Floors, Built-Ins, Floor Plan - Traditional, Floor Plan - Open
Hot Water Natural Gas
Heating Radiator, Forced Air
Cooling Central A/C
Flooring Hardwood, Heated, Ceramic Tile
Fireplaces Number 2
Fireplaces Type Screen
Equipment Microwave, Refrigerator, Icemaker, Dishwasher, Disposal, Washer, Dryer, Stove
Fireplace Y
Window Features Bay/Bow
Appliance Microwave, Refrigerator, Icemaker, Dishwasher, Disposal, Washer, Dryer, Stove
Heat Source Natural Gas
Exterior
Exterior Feature Patio(s)
Garage Spaces 2.0
Waterfront N
Water Access N
Roof Type Architectural Shingle,Other
Accessibility None
Porch Patio(s)
Total Parking Spaces 2
Garage N
Building
Lot Description Landscaping
Story 2
Foundation Concrete Perimeter
Sewer Public Septic, Public Sewer
Water Public
Architectural Style Colonial
Level or Stories 2
Additional Building Above Grade
Structure Type Dry Wall
New Construction N
Schools
High Schools Alexandria City
School District Alexandria City Public Schools
Others
Senior Community No
Tax ID 16242500
Ownership Fee Simple
SqFt Source Estimated
Special Listing Condition Standard
Read Less Info
Want to know what your home might be worth? Contact us for a FREE valuation!

Our team is ready to help you sell your home for the highest possible price ASAP

Bought with Sue S Goodhart • Compass

Find out why customers are choosing LPT Realty to meet their real estate needs






