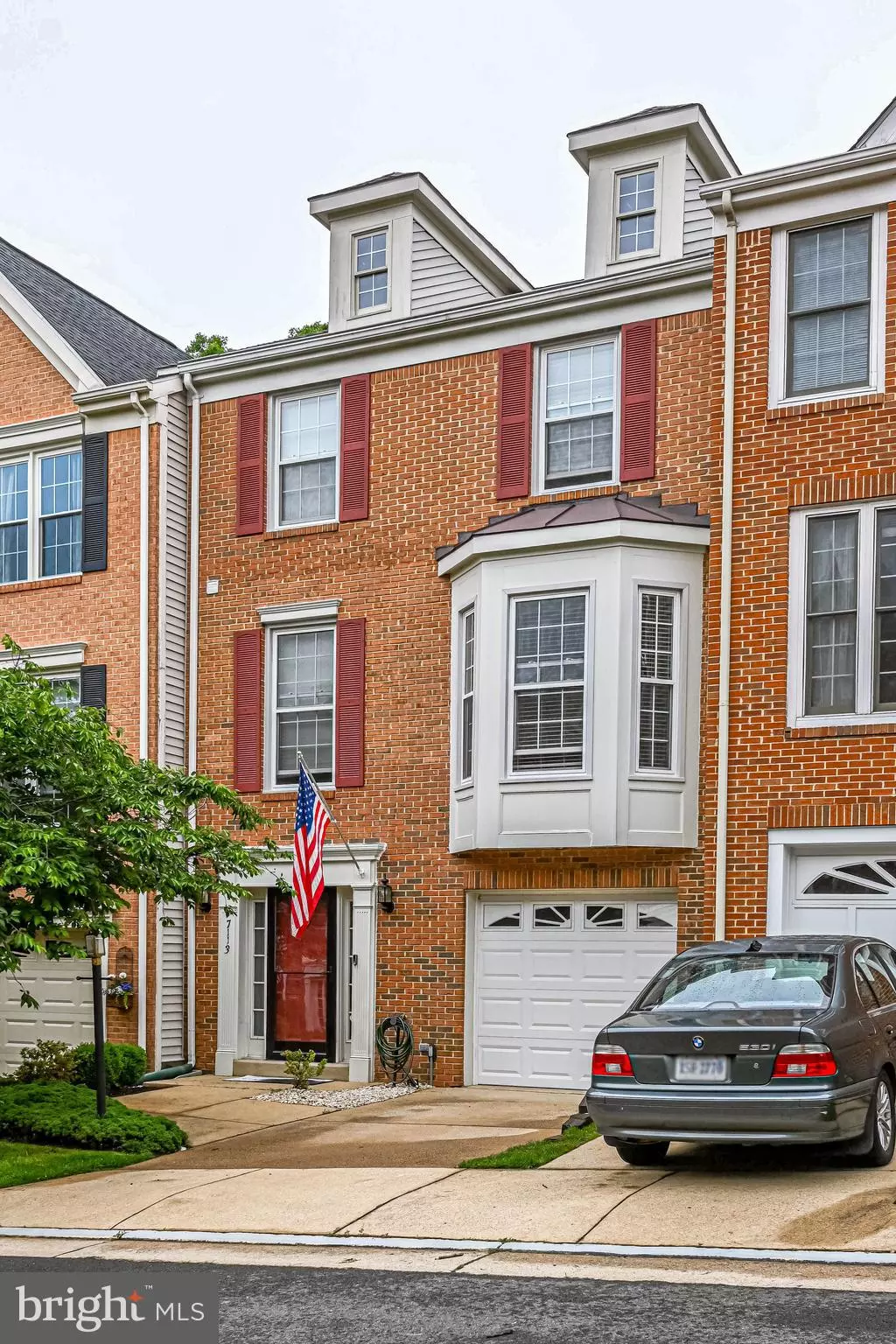$625,000
$619,900
0.8%For more information regarding the value of a property, please contact us for a free consultation.
3 Beds
4 Baths
2,156 SqFt
SOLD DATE : 06/24/2022
Key Details
Sold Price $625,000
Property Type Townhouse
Sub Type Interior Row/Townhouse
Listing Status Sold
Purchase Type For Sale
Square Footage 2,156 sqft
Price per Sqft $289
Subdivision Daventry Park Milton
MLS Listing ID VAFX2072972
Sold Date 06/24/22
Style Colonial
Bedrooms 3
Full Baths 2
Half Baths 2
HOA Fees $147/mo
HOA Y/N Y
Abv Grd Liv Area 2,156
Originating Board BRIGHT
Year Built 1994
Annual Tax Amount $6,486
Tax Year 2021
Lot Size 2,124 Sqft
Acres 0.05
Property Description
Sparkling and spacious 3-bedroom garage townhome in the Daventry Park Milton community in Springfield. This meticulously cared for home has it all!
The main level is flooded with light from the large bay window and features extensive crown molding, beautiful flooring, an updated kitchen where prep space abounds. The centerpiece of this kitchen is an expansive granite island perfect for gathering around with family and friends. The kitchen opens to a spacious deck overlooking the private back yard and is perfect for grilling or enjoying a quiet moment.
The upper level offers an owner's suite that is truly a sanctuary, with vaulted ceiling, a huge custom closet and a luxury 4-piece bath. Two additional spacious bedrooms and a hall bath round out the top floor. The basement level is on grade, so there is lots of natural light as well as a cozy gas fireplace, a convenient half bath, and easy to access to the back yard, where brand new fencing provides plenty of privacy.
In addition to the beautiful cosmetic updates in this home, the owners invested in a brand-new HVAC system in 2021. The roof was installed in 2019.
This home offers plenty of storage, including space in the ample 1 car garage.
Take advantage of multiple commuting options, including the Fairfax County Parkway, the Beltway, Springfield Metro and the Express Bus to the Pentagon.
This home has a VA Assumable loan with a 2.25% interest rate!
Location
State VA
County Fairfax
Zoning 180
Rooms
Other Rooms Living Room, Dining Room, Primary Bedroom, Bedroom 2, Bedroom 3, Kitchen, Recreation Room, Primary Bathroom, Full Bath
Basement Rear Entrance, Walkout Level, Windows, Fully Finished
Interior
Interior Features Ceiling Fan(s), Kitchen - Island, Primary Bath(s), Pantry, Recessed Lighting, Upgraded Countertops, Attic, Built-Ins, Combination Dining/Living, Breakfast Area, Floor Plan - Open, Walk-in Closet(s), Wood Floors
Hot Water Natural Gas
Heating Forced Air, Central
Cooling Central A/C, Ceiling Fan(s)
Flooring Hardwood
Fireplaces Number 1
Fireplaces Type Fireplace - Glass Doors, Gas/Propane
Equipment Built-In Microwave, Dishwasher, Disposal, Dryer, Icemaker, Oven/Range - Gas, Refrigerator, Stainless Steel Appliances, Washer, Water Heater
Fireplace Y
Window Features Bay/Bow,Double Pane
Appliance Built-In Microwave, Dishwasher, Disposal, Dryer, Icemaker, Oven/Range - Gas, Refrigerator, Stainless Steel Appliances, Washer, Water Heater
Heat Source Natural Gas
Laundry Lower Floor
Exterior
Garage Garage - Front Entry, Garage Door Opener
Garage Spaces 2.0
Fence Rear, Wood
Waterfront N
Water Access N
Roof Type Architectural Shingle
Street Surface Black Top
Accessibility None
Attached Garage 1
Total Parking Spaces 2
Garage Y
Building
Story 3
Foundation Slab
Sewer Public Sewer
Water Public
Architectural Style Colonial
Level or Stories 3
Additional Building Above Grade, Below Grade
New Construction N
Schools
Elementary Schools Rolling Valley
Middle Schools Key
High Schools John R. Lewis
School District Fairfax County Public Schools
Others
Pets Allowed Y
HOA Fee Include Common Area Maintenance,Snow Removal,Trash
Senior Community No
Tax ID 0894 25 0007
Ownership Fee Simple
SqFt Source Assessor
Security Features Smoke Detector
Acceptable Financing Assumption, Conventional, FHA, VA, Cash
Horse Property N
Listing Terms Assumption, Conventional, FHA, VA, Cash
Financing Assumption,Conventional,FHA,VA,Cash
Special Listing Condition Standard
Pets Description No Pet Restrictions
Read Less Info
Want to know what your home might be worth? Contact us for a FREE valuation!

Our team is ready to help you sell your home for the highest possible price ASAP

Bought with Marshall Cromwell • KW Metro Center

Find out why customers are choosing LPT Realty to meet their real estate needs






