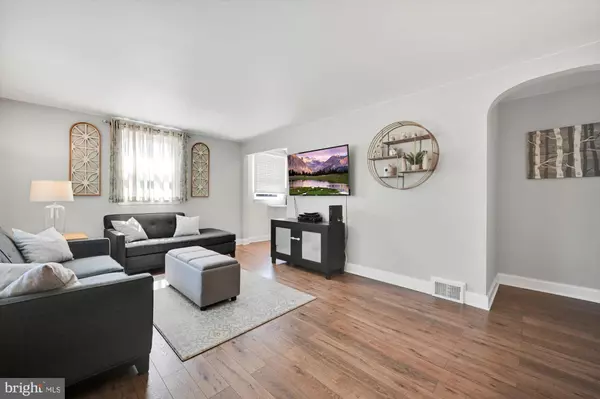$340,000
$315,000
7.9%For more information regarding the value of a property, please contact us for a free consultation.
2 Beds
1 Bath
1,015 SqFt
SOLD DATE : 06/17/2022
Key Details
Sold Price $340,000
Property Type Single Family Home
Sub Type Detached
Listing Status Sold
Purchase Type For Sale
Square Footage 1,015 sqft
Price per Sqft $334
Subdivision Valley Forge Homes
MLS Listing ID PAMC2032098
Sold Date 06/17/22
Style Ranch/Rambler
Bedrooms 2
Full Baths 1
HOA Y/N N
Abv Grd Liv Area 1,015
Originating Board BRIGHT
Year Built 1950
Annual Tax Amount $3,001
Tax Year 2022
Lot Size 7,500 Sqft
Acres 0.17
Lot Dimensions 60.00 x 0.00
Property Description
Welcome to to your fully updated Move-In Ready Home Sweet Home in a Great Area! ***Seller's Top 10 Favorites *** 1) Location! Stores, restaurants, and close proximity to major routes 422, 202, and 76 for easy commutes. 2) Beautiful upgraded gourmet kitchen. 3) Close to Valley Forge National Park perfect for relaxing strolls, history buffs, and nature views! 4) The neighborhood playground is perfect for families with children. 5) Our lot is one of the nicest in the neighborhood. Large, flat backyard perfect for relaxing or entertaining and away from the backdrop of the highways. 6) Friendly, caring neighbors. 7) The basement is a great size that allows for ample storage space, laundry area, and additional space for workout equipment, pool table, etc. 8) Nice size living room and separate dining room make for comfortable living spaces. 9) Low Taxes!!! 10) Beautiful, low maintenance flooring. Lots of Updates to Love including: Renovated bathroom and new roof flashing installed 2021, new laundry sink 2019, new insulation in attic 2018, all new windows, new flooring throughout, new baseboards, and renovated kitchen 2017. Come see and find your favorites! Showings start Friday 4/22.
Location
State PA
County Montgomery
Area Upper Merion Twp (10658)
Zoning R2
Rooms
Other Rooms Living Room, Dining Room, Primary Bedroom, Bedroom 2, Kitchen, Basement
Basement Full, Unfinished
Main Level Bedrooms 2
Interior
Interior Features Ceiling Fan(s), Kitchen - Eat-In, Dining Area, Entry Level Bedroom, Family Room Off Kitchen, Formal/Separate Dining Room
Hot Water Natural Gas
Heating Forced Air
Cooling Central A/C
Flooring Fully Carpeted, Tile/Brick
Equipment Built-In Range, Refrigerator, Dishwasher
Furnishings No
Fireplace N
Appliance Built-In Range, Refrigerator, Dishwasher
Heat Source Natural Gas
Laundry Basement
Exterior
Exterior Feature Patio(s)
Garage Spaces 2.0
Fence Chain Link
Utilities Available Cable TV, Natural Gas Available
Water Access N
Roof Type Shingle
Street Surface Black Top
Accessibility None
Porch Patio(s)
Road Frontage Boro/Township
Total Parking Spaces 2
Garage N
Building
Lot Description Level, Front Yard, Rear Yard, SideYard(s)
Story 1
Foundation Brick/Mortar
Sewer Public Sewer
Water Public
Architectural Style Ranch/Rambler
Level or Stories 1
Additional Building Above Grade, Below Grade
New Construction N
Schools
Elementary Schools Candlebrook
Middle Schools Upper Merion
High Schools Upper Merion
School District Upper Merion Area
Others
Pets Allowed Y
Senior Community No
Tax ID 58-00-14935-001
Ownership Fee Simple
SqFt Source Assessor
Security Features Smoke Detector
Acceptable Financing Conventional, VA, FHA 203(b), Cash
Horse Property N
Listing Terms Conventional, VA, FHA 203(b), Cash
Financing Conventional,VA,FHA 203(b),Cash
Special Listing Condition Standard
Pets Description No Pet Restrictions
Read Less Info
Want to know what your home might be worth? Contact us for a FREE valuation!

Our team is ready to help you sell your home for the highest possible price ASAP

Bought with Kathleen M Lomonaco • Realty One Group Restore - Collegeville

Find out why customers are choosing LPT Realty to meet their real estate needs






