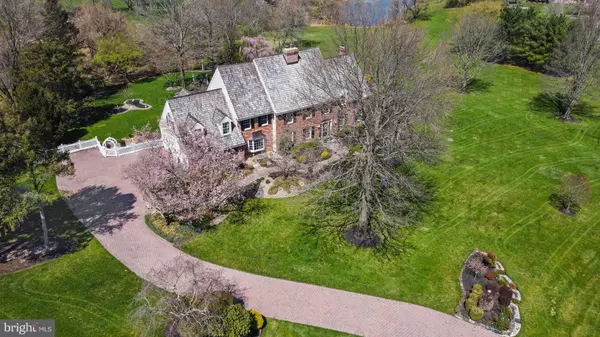$1,530,000
$1,389,000
10.2%For more information regarding the value of a property, please contact us for a free consultation.
4 Beds
4 Baths
4,635 SqFt
SOLD DATE : 06/15/2022
Key Details
Sold Price $1,530,000
Property Type Single Family Home
Sub Type Detached
Listing Status Sold
Purchase Type For Sale
Square Footage 4,635 sqft
Price per Sqft $330
Subdivision Sycamore Farm
MLS Listing ID PABU2023912
Sold Date 06/15/22
Style Colonial
Bedrooms 4
Full Baths 3
Half Baths 1
HOA Fees $66/ann
HOA Y/N Y
Abv Grd Liv Area 4,635
Originating Board BRIGHT
Year Built 1989
Annual Tax Amount $15,937
Tax Year 2021
Lot Size 2.155 Acres
Acres 2.16
Lot Dimensions 0.00 x 0.00
Property Description
Showings begin Friday 4/15
Rarely does a home of this quality and character come to market. Located in the sought after community of Sycamore Farms amidst the rolling green meadows and woodlands of Upper Makefield Township. This custom home was crafted by premier builder Richard Zaveta and more recently renovated and upgraded by meticulous owners. Ideally situated on 2+ pristine acres with long distance views of Jericho Mt, the property borders open space and one of three community ponds. Traveling down the long paved driveway you will be awed by the exceptional curb appeal and classic design of this 4 + bedroom, 3 1/2 bath Colonial style home. The attractive entry door leads to the two story foyer with gracious curved staircase. Step down to the amazing Greatroom with cathedral ceiling, wainscoting, and custom moldings. The focal point of this room is the floor to ceiling fieldstone, gas fueled fireplace. Atrium doors lead to the Sunroom with its walls of windows where the magnificent views can be enjoyed while cosying up to another gas fireplace. A formal dining room also features a wood burning fireplace along with custom moldings, and gorgeous imported chandieler and wall sconces. The Kitchen and Breakfast room were remodeled in 2020. The supreme craftmaship and attention detail is just outstanding. Gorgeous hand crafted cabinatry is enhanced with beautiful granite counters and high-end appliances. The kitchen is truly the heart of the home with the Vermont Castings wood stove adding warmth and ambiance. The Breakfast Room is a gathering place with a full- wall wine bar and hand painted Tuscan mural lending a European feel to this sunlite room with Atrium doors to the fabulous maintenance free deck. Throughout the main level are rich, beautiful hardwood floors. The first floor also features a powder room, luxury laundry ( you will know when you see it) a lovely guest bedroom/study with full bath and a back staircase. The upper level does not disappoint! The Primary Bedroom Suite features a cathedral ceiling , paladium windows, 2 walk- in closets, hardwood flooring, a private study and the most stunning master bath! Custom crafted in 2020, no luxury was spared when remodeling this oasis. This level includes 2 secondary bedrooms, both spacious and beautifully appointed. In addition, there is a wonderful loft with look-over to Great room. Without much difficulty, the loft could be transformed into a 5th bedroom. This home has been extremely well-maintained. All exterior doors have been replaced and there are newer Pella windows, as well as a 50 yr cedar shake roof and recently replaced gutters and downspouts. Extras include a 36KW whole house generator and a full property sprinkler system. The whole house sound system is pure pleasure. Hopefully, the photos speak to the magnificience of the outdoor living space. With the Koi pond, abundant landscaping, hardscaping and attention to detail, your breathtaking private park is waiting to be enjoyed!
Location
State PA
County Bucks
Area Upper Makefield Twp (10147)
Zoning CM
Rooms
Other Rooms Dining Room, Primary Bedroom, Bedroom 2, Bedroom 3, Bedroom 4, Kitchen, Family Room, Foyer, Breakfast Room, Great Room, Laundry, Loft, Primary Bathroom, Full Bath, Half Bath
Basement Full, Outside Entrance, Walkout Level
Main Level Bedrooms 1
Interior
Interior Features Additional Stairway, Attic, Breakfast Area, Ceiling Fan(s), Crown Moldings, Curved Staircase, Entry Level Bedroom, Formal/Separate Dining Room, Kitchen - Gourmet, Kitchen - Island, Skylight(s), Soaking Tub, Sprinkler System, Wainscotting, Walk-in Closet(s), Wood Floors, Stove - Wood
Hot Water Propane
Heating Forced Air, Zoned
Cooling Central A/C
Flooring Hardwood, Carpet
Fireplaces Number 3
Fireplaces Type Gas/Propane, Wood, Stone
Equipment Built-In Microwave, Built-In Range, Dishwasher, Dryer, Energy Efficient Appliances, Exhaust Fan, Microwave, Oven - Double, Oven - Wall, Oven/Range - Gas, Refrigerator, Stainless Steel Appliances, Washer
Fireplace Y
Window Features Bay/Bow,Energy Efficient,Palladian,Skylights,Storm
Appliance Built-In Microwave, Built-In Range, Dishwasher, Dryer, Energy Efficient Appliances, Exhaust Fan, Microwave, Oven - Double, Oven - Wall, Oven/Range - Gas, Refrigerator, Stainless Steel Appliances, Washer
Heat Source Propane - Leased
Laundry Main Floor
Exterior
Exterior Feature Deck(s), Patio(s)
Garage Garage - Side Entry, Inside Access, Garage Door Opener
Garage Spaces 3.0
Utilities Available Cable TV, Propane
Water Access N
View Scenic Vista
Roof Type Shake
Accessibility None
Porch Deck(s), Patio(s)
Attached Garage 3
Total Parking Spaces 3
Garage Y
Building
Lot Description Backs - Open Common Area, Pond
Story 2
Foundation Block
Sewer Mound System
Water Private
Architectural Style Colonial
Level or Stories 2
Additional Building Above Grade, Below Grade
Structure Type Cathedral Ceilings,2 Story Ceilings
New Construction N
Schools
Elementary Schools Sol Feinstone
Middle Schools Newown
High Schools Council Rock High School North
School District Council Rock
Others
HOA Fee Include Common Area Maintenance
Senior Community No
Tax ID 47-004-122
Ownership Fee Simple
SqFt Source Assessor
Security Features Security System
Special Listing Condition Standard
Read Less Info
Want to know what your home might be worth? Contact us for a FREE valuation!

Our team is ready to help you sell your home for the highest possible price ASAP

Bought with Teri Meiers • RE/MAX 440 - Doylestown

Find out why customers are choosing LPT Realty to meet their real estate needs






