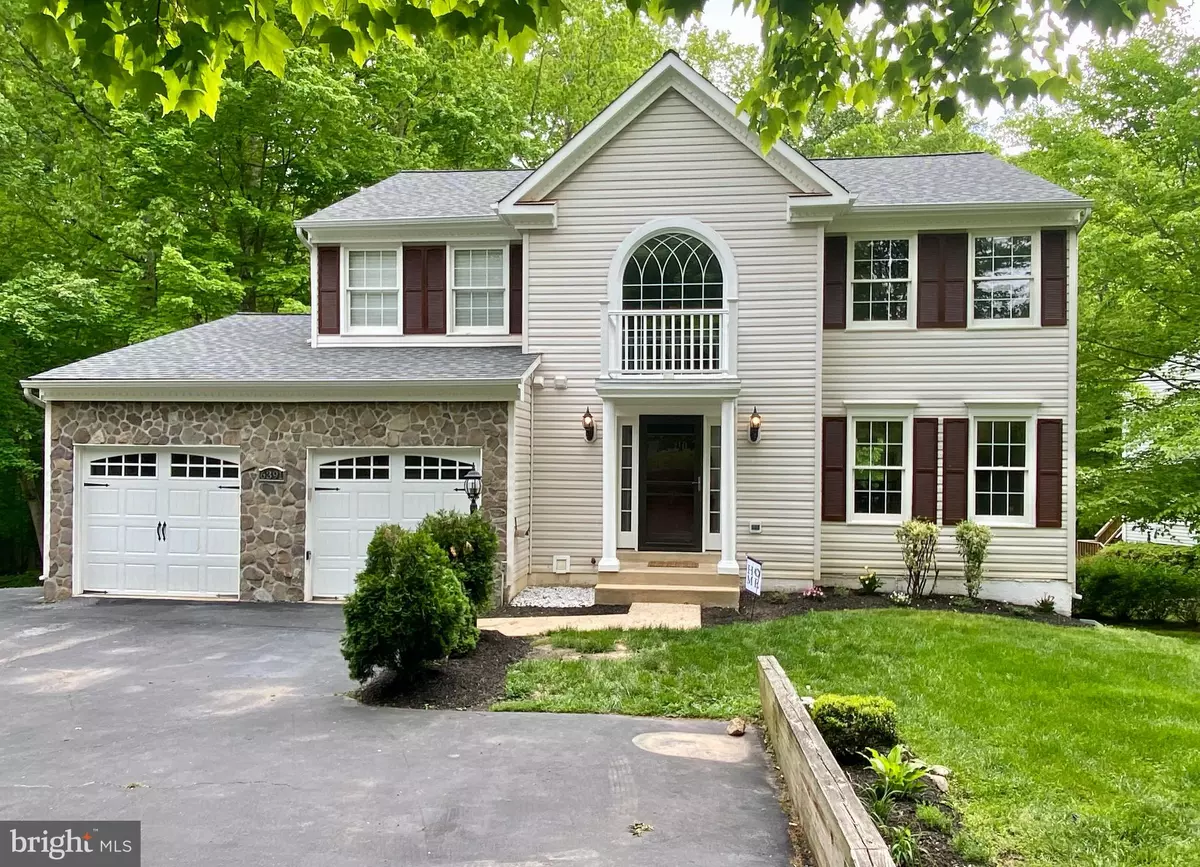$665,000
$665,000
For more information regarding the value of a property, please contact us for a free consultation.
4 Beds
4 Baths
3,242 SqFt
SOLD DATE : 06/14/2022
Key Details
Sold Price $665,000
Property Type Single Family Home
Sub Type Detached
Listing Status Sold
Purchase Type For Sale
Square Footage 3,242 sqft
Price per Sqft $205
Subdivision Barrington Oaks
MLS Listing ID VAPW2027626
Sold Date 06/14/22
Style Colonial,Traditional
Bedrooms 4
Full Baths 3
Half Baths 1
HOA Y/N N
Abv Grd Liv Area 2,242
Originating Board BRIGHT
Year Built 1998
Annual Tax Amount $7,207
Tax Year 2021
Lot Size 1.120 Acres
Acres 1.12
Property Description
Beautifully updated home in Barrington Oaks Neighborhood is available for One Lucky Buyer!!!! Tucked away from the road on 1+ acre towards the cul de sac - welcome to privacy and serenity.....Enjoy a soak in the beautiful primary bath; relax on the private deck while listening to the wildlife... This floorplan has 3 bedrooms up with the 4th in the basement along with the 3rd full bath. Brand new carpet and paint main and upstairs (2022), refinished hardwoods 2022, new roof 2018; updated bathrooms, gourmet kitchen w/ ss appliances and newer sink and backsplash; garage doors replaced 2015 and front door replaced 2018; hot water tank 2019; new shed w/work area 2018; deck repainted 2020; new dryer 2021; smart devices (ring doorbell, nest thermostat); invisible fence for dog; gutters updated w/deck helmet; This homes boasts so much natural light with the abundance of windows throughout... No HOA, Close to shopping, Rt 95, 66 and the VRE or numerous commuter lots. Perfect location mid-county and zoned for Colgan, Benton and Thurgood Marshall. Set your appointments - this won't last long. Seller needs quick, easy close with MBH Settlement preferred....
Location
State VA
County Prince William
Zoning SR1
Rooms
Other Rooms Living Room, Dining Room, Bedroom 2, Bedroom 3, Bedroom 4, Kitchen, Family Room, Foyer, Bedroom 1, Great Room, Laundry, Storage Room, Bathroom 1, Bathroom 2
Basement Heated, Improved, Outside Entrance, Partially Finished, Rear Entrance, Sump Pump
Interior
Interior Features Attic, Carpet, Ceiling Fan(s), Chair Railings, Combination Dining/Living, Crown Moldings, Dining Area, Family Room Off Kitchen, Floor Plan - Open, Formal/Separate Dining Room, Kitchen - Eat-In, Kitchen - Gourmet, Kitchen - Island, Kitchen - Table Space, Pantry, Primary Bath(s), Recessed Lighting, Soaking Tub, Stall Shower, Tub Shower, Upgraded Countertops, Wainscotting, Walk-in Closet(s), Water Treat System, Wood Floors
Hot Water Natural Gas
Heating Forced Air
Cooling Ceiling Fan(s), Central A/C
Fireplaces Number 1
Fireplaces Type Gas/Propane
Equipment Built-In Microwave, Dishwasher, Disposal, Dryer, Refrigerator, Stainless Steel Appliances, Stove, Washer
Fireplace Y
Window Features Sliding,Screens,Palladian,Bay/Bow
Appliance Built-In Microwave, Dishwasher, Disposal, Dryer, Refrigerator, Stainless Steel Appliances, Stove, Washer
Heat Source Natural Gas
Laundry Main Floor
Exterior
Exterior Feature Deck(s)
Garage Garage - Front Entry, Garage Door Opener
Garage Spaces 2.0
Fence Electric, Invisible
Waterfront N
Water Access N
View Trees/Woods
Accessibility None
Porch Deck(s)
Attached Garage 2
Total Parking Spaces 2
Garage Y
Building
Story 2
Foundation Concrete Perimeter
Sewer Septic = # of BR
Water Well
Architectural Style Colonial, Traditional
Level or Stories 2
Additional Building Above Grade, Below Grade
New Construction N
Schools
Elementary Schools Thurgood Marshall
Middle Schools Benton
High Schools Charles J. Colgan Senior
School District Prince William County Public Schools
Others
Senior Community No
Tax ID 7993-72-8265
Ownership Fee Simple
SqFt Source Assessor
Acceptable Financing Cash, Conventional, FHA, VA
Listing Terms Cash, Conventional, FHA, VA
Financing Cash,Conventional,FHA,VA
Special Listing Condition Standard
Read Less Info
Want to know what your home might be worth? Contact us for a FREE valuation!

Our team is ready to help you sell your home for the highest possible price ASAP

Bought with Ara M Arabian • Berkshire Hathaway HomeServices PenFed Realty

Find out why customers are choosing LPT Realty to meet their real estate needs






