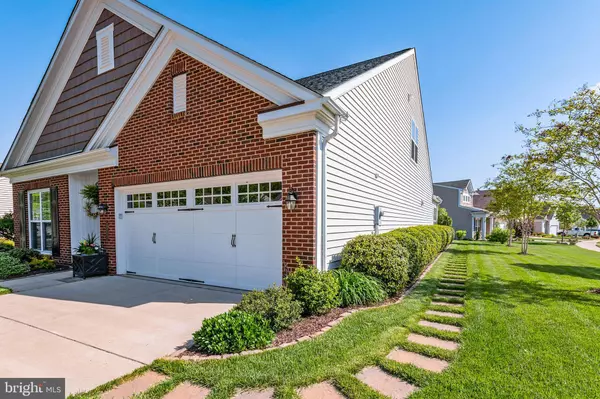$576,850
$576,850
For more information regarding the value of a property, please contact us for a free consultation.
3 Beds
3 Baths
2,779 SqFt
SOLD DATE : 06/08/2022
Key Details
Sold Price $576,850
Property Type Single Family Home
Sub Type Detached
Listing Status Sold
Purchase Type For Sale
Square Footage 2,779 sqft
Price per Sqft $207
Subdivision Celebrate Virginia North
MLS Listing ID VAST2011064
Sold Date 06/08/22
Style Colonial,Ranch/Rambler
Bedrooms 3
Full Baths 3
HOA Fees $286/mo
HOA Y/N Y
Abv Grd Liv Area 2,779
Originating Board BRIGHT
Year Built 2015
Annual Tax Amount $3,681
Tax Year 2021
Lot Size 0.267 Acres
Acres 0.27
Property Description
This is one of those rare finds that look's spectacular from every angle. The exterior shows meticulous care and attention to detail. The back yard is well on its way to total privacy. The patio is surrounded by greenery and color when you can relax in the sun, open the awning and enjoy the shade or sit under the pergola and enjoy a little of both. It is also wired for future lighting. Entering in the front door look you see understated elegance with library to your immediate left. A great place to relax and enjoy a good book or podcast. Just past is the guest room and full bath that is private and tucked away. From there you enter the living area that is so open. The formal in informal areas blend seamlessly with views to the trees and flowers in the back yard and patio. Off the family room enter the primary bedroom with a full wall of windows. The primary bath awaits a quiet relaxing bubble bath in the oversized soaking tub or nice tiled shower. The closet is out of better homes and gardens - actaully the whole house is!!! The loft area is done like no other I have seen in Celebrate. There is a full bedroom and bath, and open area and a second room that could be a fourth bedroom - just need a wardrobe or closet. This beauty along with the Celebrate Lifestyle that we all love makes for a perfect 10+! Book a showing today and come and enjoy the great life with us in Celebrate!
Location
State VA
County Stafford
Zoning RBC
Rooms
Other Rooms Dining Room, Primary Bedroom, Bedroom 2, Bedroom 3, Kitchen, Den, Breakfast Room, Sun/Florida Room, Great Room, Loft, Office, Bathroom 2, Bathroom 3, Primary Bathroom
Main Level Bedrooms 2
Interior
Interior Features Breakfast Area, Ceiling Fan(s), Chair Railings, Crown Moldings, Entry Level Bedroom, Family Room Off Kitchen, Floor Plan - Open, Formal/Separate Dining Room, Pantry, Primary Bath(s), Recessed Lighting, Soaking Tub, Stall Shower, Upgraded Countertops, Walk-in Closet(s), Window Treatments, Wood Floors
Hot Water Electric
Cooling Central A/C
Flooring Carpet, Hardwood
Fireplaces Number 1
Fireplaces Type Gas/Propane, Mantel(s)
Equipment Dishwasher, Disposal, Exhaust Fan, Icemaker, Microwave, Oven - Self Cleaning, Oven/Range - Gas, Refrigerator
Fireplace Y
Window Features Double Pane,Energy Efficient,Low-E
Appliance Dishwasher, Disposal, Exhaust Fan, Icemaker, Microwave, Oven - Self Cleaning, Oven/Range - Gas, Refrigerator
Heat Source Natural Gas
Laundry Main Floor
Exterior
Garage Garage - Front Entry
Garage Spaces 4.0
Utilities Available Under Ground
Amenities Available Community Center, Fitness Center, Gated Community, Hot tub, Library, Meeting Room, Party Room, Picnic Area, Pool - Indoor, Pool - Outdoor, Putting Green, Retirement Community, Tennis Courts
Waterfront N
Water Access N
Accessibility 32\"+ wide Doors
Attached Garage 2
Total Parking Spaces 4
Garage Y
Building
Lot Description Trees/Wooded
Story 2
Foundation Slab
Sewer Public Sewer
Water Public
Architectural Style Colonial, Ranch/Rambler
Level or Stories 2
Additional Building Above Grade, Below Grade
Structure Type 9'+ Ceilings,Vaulted Ceilings
New Construction N
Schools
School District Stafford County Public Schools
Others
Pets Allowed N
HOA Fee Include Common Area Maintenance,Lawn Maintenance,Management,Pool(s),Recreation Facility,Security Gate,Trash
Senior Community Yes
Age Restriction 55
Tax ID 44CC 3A2 168
Ownership Fee Simple
SqFt Source Assessor
Acceptable Financing Cash, Conventional, FHA, VA
Horse Property N
Listing Terms Cash, Conventional, FHA, VA
Financing Cash,Conventional,FHA,VA
Special Listing Condition Standard
Read Less Info
Want to know what your home might be worth? Contact us for a FREE valuation!

Our team is ready to help you sell your home for the highest possible price ASAP

Bought with Jared J Lilly • Compass

Find out why customers are choosing LPT Realty to meet their real estate needs






