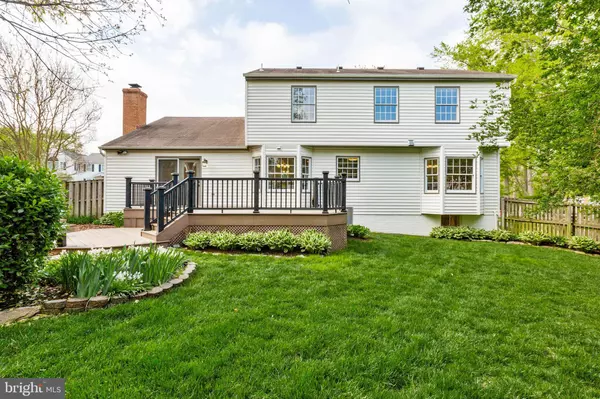$880,000
$835,000
5.4%For more information regarding the value of a property, please contact us for a free consultation.
4 Beds
4 Baths
3,300 SqFt
SOLD DATE : 06/03/2022
Key Details
Sold Price $880,000
Property Type Single Family Home
Sub Type Detached
Listing Status Sold
Purchase Type For Sale
Square Footage 3,300 sqft
Price per Sqft $266
Subdivision Little Rocky Run
MLS Listing ID VAFX2063630
Sold Date 06/03/22
Style Colonial
Bedrooms 4
Full Baths 3
Half Baths 1
HOA Fees $98/mo
HOA Y/N Y
Abv Grd Liv Area 2,136
Originating Board BRIGHT
Year Built 1987
Annual Tax Amount $8,129
Tax Year 2021
Lot Size 10,417 Sqft
Acres 0.24
Property Description
Welcome to the Franklin model in the sought-after community of Little Rocky Run. This home exudes pride in ownership. Beautifully manicured and landscaped corner lot complete with rain sensor sprinkler system (2012). Composite deck off the family room (2014) and extensive hardscaping in the fenced (2012) rear yard; paver walkway and front porch (2006). Solar City by Tesla 39-solar panel array produced 40.9 KWh/day which covered 77% of the Seller's entire electric needs for the year - see Green remarks (installed 2018 and system to be paid in full at closing). Updates and features include NEMA 14-50 electric vehicle (EV) charger/outlet in the garage (2017); whole house surge protector 2017; 2016 gas furnace/heat pump AC variable speed with programmable thermostat; 2016 primary bathroom exquisite renovation with luxury granite-topped vanity, walk-in shower with Shower Tower, and impeccable tile; 2016 upper-level full bathroom updates including granite counter vanity; Kitchen updates include under cabinet kitchen lighting, stainless steel appliances, granite counters, ceramic backsplash, and contemporary repainted cabinets. Garage attic features pulldown stairs with flooring and shelving for storage. Rear slider, low-E door replaced in 2014. Main level features hardwood floors in living room, dining room and family room. Gas fireplace in family room. New garage door (2022). Fully finished basement with recreation room, cedar closets, full bathroom and den; new carpet 2022. Ring doorbell conveys. Zoned for top Fairfax County Public Schools: Union Mill Elementary (walking distance), Liberty, and Centreville (walking distance). Incredible HOA amenities: three pools, tennis courts, tot lots, and trails. Close to several major commuting routes Rt 28, 29, 66, and Fairfax County Parkway.
Location
State VA
County Fairfax
Zoning 131
Rooms
Other Rooms Living Room, Dining Room, Primary Bedroom, Bedroom 2, Bedroom 3, Bedroom 4, Kitchen, Family Room, Den, Foyer, Laundry, Recreation Room, Utility Room, Primary Bathroom, Full Bath, Half Bath
Basement Full, Fully Finished, Heated, Improved
Interior
Interior Features Attic, Carpet, Cedar Closet(s), Ceiling Fan(s), Chair Railings, Crown Moldings, Family Room Off Kitchen, Floor Plan - Open, Formal/Separate Dining Room, Kitchen - Eat-In, Primary Bath(s), Upgraded Countertops, Walk-in Closet(s), Wood Floors
Hot Water Electric
Heating Forced Air, Humidifier, Programmable Thermostat
Cooling Central A/C, Ceiling Fan(s), Programmable Thermostat, Solar On Grid
Flooring Carpet, Hardwood, Ceramic Tile
Fireplaces Number 1
Fireplaces Type Brick, Gas/Propane, Mantel(s)
Equipment Built-In Microwave, Dishwasher, Disposal, Exhaust Fan, Extra Refrigerator/Freezer, Humidifier, Icemaker, Oven/Range - Electric, Refrigerator, Water Heater, Stainless Steel Appliances
Fireplace Y
Window Features Double Pane,Wood Frame
Appliance Built-In Microwave, Dishwasher, Disposal, Exhaust Fan, Extra Refrigerator/Freezer, Humidifier, Icemaker, Oven/Range - Electric, Refrigerator, Water Heater, Stainless Steel Appliances
Heat Source Natural Gas
Laundry Hookup, Main Floor
Exterior
Exterior Feature Deck(s)
Garage Garage - Front Entry, Garage Door Opener
Garage Spaces 2.0
Fence Rear, Board, Wood
Amenities Available Basketball Courts, Club House, Common Grounds, Pool - Outdoor, Tennis Courts, Tot Lots/Playground, Jog/Walk Path
Waterfront N
Water Access N
Roof Type Asphalt,Shingle
Accessibility None
Porch Deck(s)
Attached Garage 2
Total Parking Spaces 2
Garage Y
Building
Lot Description Corner, Cul-de-sac, Landscaping
Story 3
Foundation Concrete Perimeter
Sewer Public Sewer
Water Public
Architectural Style Colonial
Level or Stories 3
Additional Building Above Grade, Below Grade
Structure Type Dry Wall
New Construction N
Schools
Elementary Schools Union Mill
Middle Schools Liberty
High Schools Centreville
School District Fairfax County Public Schools
Others
HOA Fee Include Common Area Maintenance,Pool(s),Reserve Funds,Trash
Senior Community No
Tax ID 0652 07 0174
Ownership Fee Simple
SqFt Source Assessor
Special Listing Condition Standard
Read Less Info
Want to know what your home might be worth? Contact us for a FREE valuation!

Our team is ready to help you sell your home for the highest possible price ASAP

Bought with Roy Kohn • Redfin Corporation

Find out why customers are choosing LPT Realty to meet their real estate needs






