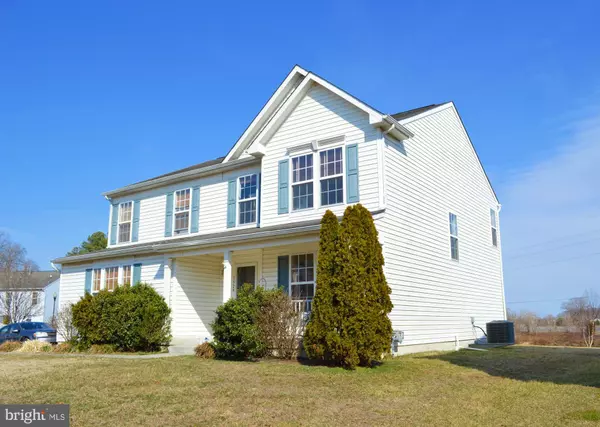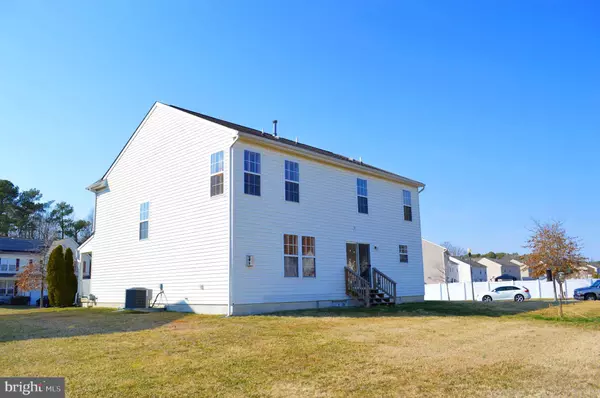$365,000
$355,000
2.8%For more information regarding the value of a property, please contact us for a free consultation.
4 Beds
3 Baths
2,492 SqFt
SOLD DATE : 05/12/2022
Key Details
Sold Price $365,000
Property Type Single Family Home
Sub Type Detached
Listing Status Sold
Purchase Type For Sale
Square Footage 2,492 sqft
Price per Sqft $146
Subdivision Cattail Commons
MLS Listing ID MDCM2001376
Sold Date 05/12/22
Style Contemporary
Bedrooms 4
Full Baths 2
Half Baths 1
HOA Fees $28/ann
HOA Y/N Y
Abv Grd Liv Area 2,492
Originating Board BRIGHT
Year Built 2007
Annual Tax Amount $4,174
Tax Year 2022
Lot Size 10,105 Sqft
Acres 0.23
Property Description
Now on the market is this beautiful Manchester model home in the desired Savannah Overlook Development. Backed to one of three ponds, this corner lot home boasts over 2400 sq ft. 4 bedrooms, 2.5 bath, eat in kitchen, separate dining room, living room with gas fireplace, laundry room and upstairs bonus room, this home has it all. Enjoy the view of the pond while dining in the kitchen or relaxing on the couch. Windows with custom Next Day Blinds are included. Spacious master bedroom includes a walk-in closet and garden bath with dual vanity and soaking tub. Bonus room can be used for just about anything! Take time to look out the window and see the view of the pond from just about anywhere in the home. Feel free catch and release fish or walk on many of the jogging paths located in the neighborhood. Come take a tour today!
Location
State MD
County Caroline
Zoning SR
Direction West
Rooms
Other Rooms Dining Room, Bedroom 2, Bedroom 3, Bedroom 4, Kitchen, Family Room, Foyer, Bathroom 1, Bathroom 2, Bonus Room
Interior
Interior Features Attic, Ceiling Fan(s), Carpet, Dining Area, Family Room Off Kitchen, Kitchen - Eat-In, Kitchen - Island, Pantry
Hot Water Propane
Heating Heat Pump(s)
Cooling Ceiling Fan(s), Central A/C
Flooring Carpet, Laminated
Fireplaces Number 1
Fireplaces Type Gas/Propane
Equipment Built-In Microwave, Dishwasher, Disposal, Dryer - Electric, Exhaust Fan, Oven - Single, Refrigerator, Stove, Washer, Water Heater
Furnishings No
Fireplace Y
Appliance Built-In Microwave, Dishwasher, Disposal, Dryer - Electric, Exhaust Fan, Oven - Single, Refrigerator, Stove, Washer, Water Heater
Heat Source Propane - Metered
Laundry Main Floor
Exterior
Garage Garage - Side Entry
Garage Spaces 6.0
Utilities Available Cable TV Available, Phone Available
Amenities Available Bike Trail, Common Grounds, Jog/Walk Path, Other
Waterfront N
Water Access N
Roof Type Shingle
Accessibility Other
Attached Garage 2
Total Parking Spaces 6
Garage Y
Building
Lot Description Corner, Front Yard, Pond
Story 2
Foundation Crawl Space
Sewer Public Sewer
Water Public
Architectural Style Contemporary
Level or Stories 2
Additional Building Above Grade, Below Grade
New Construction N
Schools
Elementary Schools Denton
Middle Schools Denton
High Schools Call School Board
School District Caroline County Public Schools
Others
Pets Allowed Y
Senior Community No
Tax ID 0603041093
Ownership Fee Simple
SqFt Source Assessor
Acceptable Financing Cash, Conventional, FHA, USDA, VA
Horse Property N
Listing Terms Cash, Conventional, FHA, USDA, VA
Financing Cash,Conventional,FHA,USDA,VA
Special Listing Condition Standard
Pets Description Dogs OK, Cats OK
Read Less Info
Want to know what your home might be worth? Contact us for a FREE valuation!

Our team is ready to help you sell your home for the highest possible price ASAP

Bought with Brett M Schrack • JPAR Stellar Living

Find out why customers are choosing LPT Realty to meet their real estate needs






