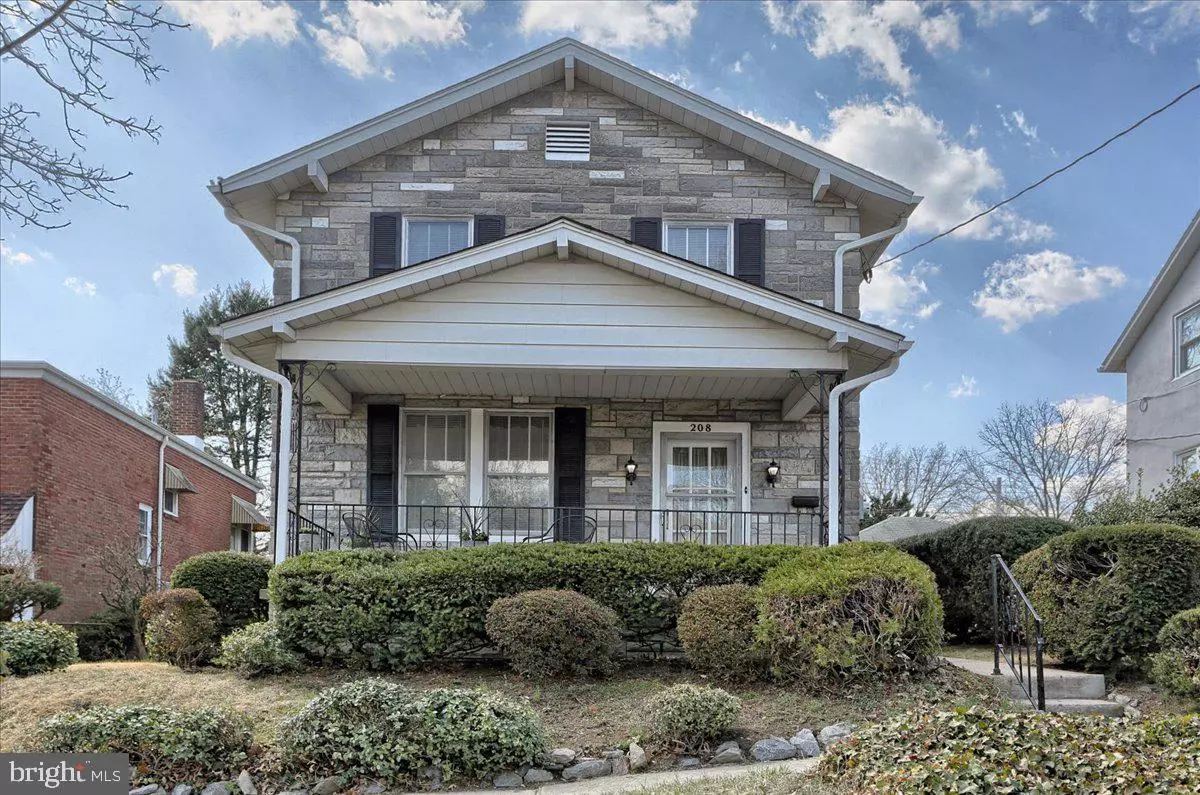$200,700
$189,900
5.7%For more information regarding the value of a property, please contact us for a free consultation.
3 Beds
2 Baths
1,292 SqFt
SOLD DATE : 04/28/2022
Key Details
Sold Price $200,700
Property Type Single Family Home
Sub Type Detached
Listing Status Sold
Purchase Type For Sale
Square Footage 1,292 sqft
Price per Sqft $155
Subdivision Paxtang
MLS Listing ID PADA2010786
Sold Date 04/28/22
Style Traditional
Bedrooms 3
Full Baths 1
Half Baths 1
HOA Y/N N
Abv Grd Liv Area 1,292
Originating Board BRIGHT
Year Built 1918
Annual Tax Amount $2,271
Tax Year 2021
Lot Size 4,791 Sqft
Acres 0.11
Property Description
A lovely home now available in Paxtang Boro! This beauty has updated baths, new kitchen flooring, finished basement and is ready for you to move in! The inviting spacious front porch welcomes you to enjoy morning coffee or a cocktail in the evening. Open the door to find a clean and tidy home that has been cared for with love. Offering a traditional floor plan with lots of storage. Upstairs hosts the bedrooms with the central air thermostat so your home can stay nice and cool in the summer months ahead. The basement is partially finished with a laundry area, a sink that is functional and new hot water heater as well as a newer furnace. The home is solidly built with the beautiful stone exterior! The backyard offers a shed and covered open storage area (the roof does leak on the open area). Schedule your appointment to view today..you won't be disappointed! **OFFER HAS BEEN RECEIVED, DEADLINE TO SUBMIT IS SATURDAY, MARCH 26, 2022 BY 11AM.**
Location
State PA
County Dauphin
Area Paxtang Boro (14047)
Zoning RESIDENTIAL
Rooms
Other Rooms Living Room, Dining Room, Bedroom 2, Bedroom 3, Kitchen, Breakfast Room, Bedroom 1, Laundry, Bathroom 1, Bonus Room, Half Bath
Basement Full, Heated, Partially Finished
Interior
Interior Features Breakfast Area, Built-Ins, Carpet, Floor Plan - Traditional, Pantry, Tub Shower, Walk-in Closet(s), Window Treatments
Hot Water Natural Gas
Heating Baseboard - Hot Water
Cooling Central A/C
Equipment Dishwasher, Dryer, Microwave, Oven/Range - Gas, Refrigerator, Washer
Fireplace N
Appliance Dishwasher, Dryer, Microwave, Oven/Range - Gas, Refrigerator, Washer
Heat Source Natural Gas
Laundry Basement
Exterior
Water Access N
Roof Type Architectural Shingle
Accessibility None
Garage N
Building
Story 2
Foundation Block, Crawl Space
Sewer Public Sewer
Water Public
Architectural Style Traditional
Level or Stories 2
Additional Building Above Grade, Below Grade
New Construction N
Schools
Middle Schools Central Dauphin East
High Schools Central Dauphin East
School District Central Dauphin
Others
Senior Community No
Tax ID 47-008-010-000-0000
Ownership Fee Simple
SqFt Source Estimated
Acceptable Financing Cash, Conventional, FHA, VA
Listing Terms Cash, Conventional, FHA, VA
Financing Cash,Conventional,FHA,VA
Special Listing Condition Standard
Read Less Info
Want to know what your home might be worth? Contact us for a FREE valuation!

Our team is ready to help you sell your home for the highest possible price ASAP

Bought with SARAH LINGLE • Iron Valley Real Estate

Find out why customers are choosing LPT Realty to meet their real estate needs






