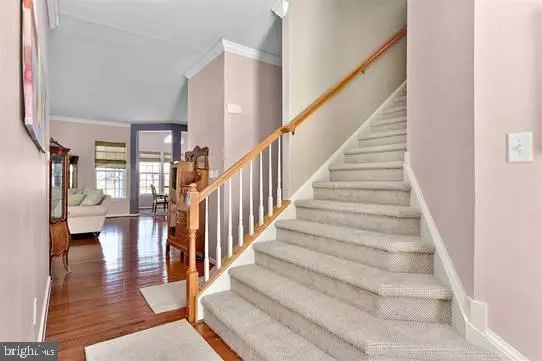$590,000
$599,990
1.7%For more information regarding the value of a property, please contact us for a free consultation.
4 Beds
3 Baths
2,800 SqFt
SOLD DATE : 04/19/2022
Key Details
Sold Price $590,000
Property Type Single Family Home
Sub Type Detached
Listing Status Sold
Purchase Type For Sale
Square Footage 2,800 sqft
Price per Sqft $210
Subdivision Fairway Village
MLS Listing ID DESU2017776
Sold Date 04/19/22
Style Coastal
Bedrooms 4
Full Baths 3
HOA Fees $122/ann
HOA Y/N Y
Abv Grd Liv Area 2,800
Originating Board BRIGHT
Year Built 2010
Annual Tax Amount $1,338
Tax Year 2021
Lot Size 8,712 Sqft
Acres 0.2
Lot Dimensions 80x110
Property Description
This home is Coming Soon and won't last long - Don't miss it! Sold partially furnished, including complete six seat theatre, oversized first floor furnished owner's suite with huge walk-in closet. Upgrades throughout and tranquil setting - backing to large pond and only a few hundred feet from the community pool, gym, clubhouse, tennis / pickle ball courts, and tot-lot. Fairway Village has quickly become one of the most desirable communities in the Bethany / Ocean View area - located less than 4 miles to the beach and downtown Bethany. Community takes care of lawn maintenance, so pack your bags and come relax at your new beach getaway. Home was remodeled in 2019 and offers plenty of space for relaxation both inside and out. At approximately 2800 square feet, 4 Bedrooms, and 3 Bathrooms - the only thing missing from this home is you!!
Location
State DE
County Sussex
Area Baltimore Hundred (31001)
Zoning TN
Rooms
Main Level Bedrooms 2
Interior
Hot Water Electric
Heating Heat Pump(s)
Cooling Central A/C
Fireplaces Number 1
Fireplaces Type Gas/Propane
Equipment Built-In Microwave, Dryer - Electric, Oven/Range - Gas, Refrigerator, Washer, Water Heater
Fireplace Y
Appliance Built-In Microwave, Dryer - Electric, Oven/Range - Gas, Refrigerator, Washer, Water Heater
Heat Source Electric
Laundry Main Floor
Exterior
Exterior Feature Patio(s), Porch(es)
Garage Built In, Garage - Front Entry, Garage Door Opener, Inside Access
Garage Spaces 4.0
Amenities Available Community Center, Fitness Center, Pool - Outdoor, Tennis Courts, Tot Lots/Playground
Waterfront Y
Water Access Y
View Pond
Accessibility 32\"+ wide Doors, Level Entry - Main
Porch Patio(s), Porch(es)
Attached Garage 2
Total Parking Spaces 4
Garage Y
Building
Lot Description Pond
Story 2
Foundation Concrete Perimeter, Crawl Space
Sewer Public Sewer
Water Public
Architectural Style Coastal
Level or Stories 2
Additional Building Above Grade, Below Grade
New Construction N
Schools
School District Indian River
Others
HOA Fee Include Lawn Maintenance,Management
Senior Community No
Tax ID 134-16.00-2124.00
Ownership Fee Simple
SqFt Source Estimated
Acceptable Financing Cash, Conventional, FHA, VA
Listing Terms Cash, Conventional, FHA, VA
Financing Cash,Conventional,FHA,VA
Special Listing Condition Standard
Read Less Info
Want to know what your home might be worth? Contact us for a FREE valuation!

Our team is ready to help you sell your home for the highest possible price ASAP

Bought with CARRIE LINGO • Jack Lingo - Lewes

Find out why customers are choosing LPT Realty to meet their real estate needs






