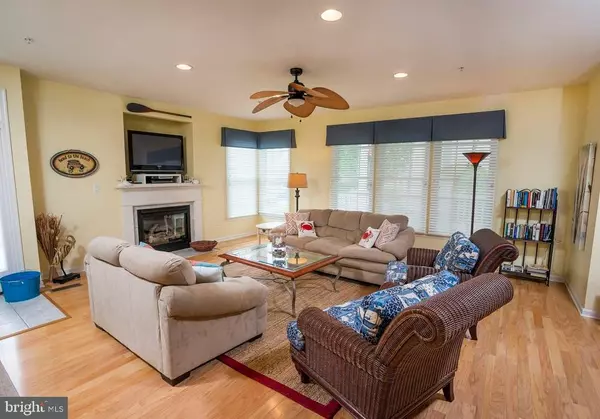$261,500
$264,500
1.1%For more information regarding the value of a property, please contact us for a free consultation.
3 Beds
2 Baths
1,525 SqFt
SOLD DATE : 12/10/2016
Key Details
Sold Price $261,500
Property Type Townhouse
Sub Type End of Row/Townhouse
Listing Status Sold
Purchase Type For Sale
Square Footage 1,525 sqft
Price per Sqft $171
Subdivision Bear Trap
MLS Listing ID 1001021408
Sold Date 12/10/16
Style Unit/Flat
Bedrooms 3
Full Baths 2
Condo Fees $3,140
HOA Fees $215/ann
HOA Y/N Y
Abv Grd Liv Area 1,525
Originating Board SCAOR
Year Built 2001
Annual Tax Amount $1,378
Property Description
Take a LOOK at NEW PRICE on this Delightful 1st Floor End Villa w/3BR, 2BA and seasonal views of Golf Course from Screened Porch in this Beach Classic at Bear Trap Dunes! Hardwood Floors, Cool Beach-y Vibe, No Stairs Inside or Out. Spacious Master Bedroom with Private Bath, Walk In Closet and Owners Balcony. Great Location Closer to Front of Community and Outdoor & Indoor Pool/Tennis Courts, Fitness, Dining! Home is Meticulously Kept - Tastefully Furnished - and Truly Ready to MOVE IN! No Exclusions - even Kitchen Accessories Convey. Recent Investment of over $10,000 on New Trane HVAC, new Hot Water Heater & Washing Machine. Ready to ENJOY this Iconic Bethany Beach Neighborhood with 2 Pools, 1 Indoor Pool, Tennis, Sauna, Hot Tub, 3 9-Hole Golf Courses with Golf Shop. Plus In-Community Dining, Seasonal Beach Shuttle to Bethany Beach. Easy 3-4 mile Bike Ride to Beach & Boardwalk!
Location
State DE
County Sussex
Area Baltimore Hundred (31001)
Rooms
Other Rooms Primary Bedroom
Interior
Interior Features Breakfast Area, Combination Kitchen/Dining, Entry Level Bedroom, Ceiling Fan(s), Window Treatments
Hot Water Electric
Heating Heat Pump(s)
Cooling Central A/C, Heat Pump(s)
Flooring Carpet, Hardwood
Fireplaces Number 1
Fireplaces Type Gas/Propane
Equipment Dishwasher, Disposal, Dryer - Electric, Exhaust Fan, Icemaker, Refrigerator, Microwave, Oven/Range - Electric, Washer, Water Heater
Furnishings Yes
Fireplace Y
Window Features Screens
Appliance Dishwasher, Disposal, Dryer - Electric, Exhaust Fan, Icemaker, Refrigerator, Microwave, Oven/Range - Electric, Washer, Water Heater
Exterior
Exterior Feature Deck(s), Porch(es), Screened
Amenities Available Basketball Courts, Fitness Center, Party Room, Golf Club, Tot Lots/Playground, Swimming Pool, Pool - Outdoor, Sauna, Tennis Courts
Water Access N
Roof Type Architectural Shingle
Porch Deck(s), Porch(es), Screened
Road Frontage Public
Garage N
Building
Lot Description Landscaping
Story 1
Foundation Slab
Sewer Public Sewer
Water Private
Architectural Style Unit/Flat
Level or Stories 1
Additional Building Above Grade
New Construction N
Schools
School District Indian River
Others
Tax ID 134-16.00-1378.00-77A
Ownership Fee Simple
SqFt Source Estimated
Security Features Sprinkler System - Indoor
Acceptable Financing Cash, Conventional
Listing Terms Cash, Conventional
Financing Cash,Conventional
Read Less Info
Want to know what your home might be worth? Contact us for a FREE valuation!

Our team is ready to help you sell your home for the highest possible price ASAP

Bought with Gail C. Lekites • Long & Foster Real Estate, Inc.

Find out why customers are choosing LPT Realty to meet their real estate needs






