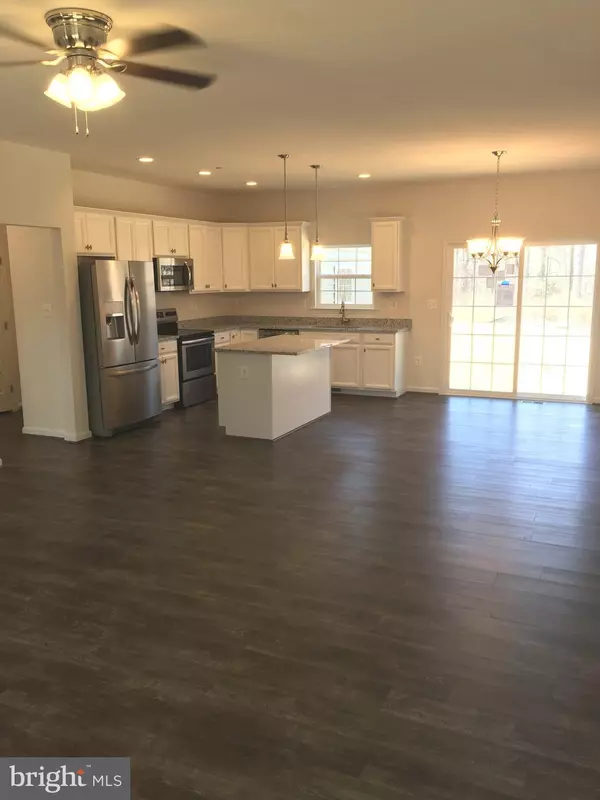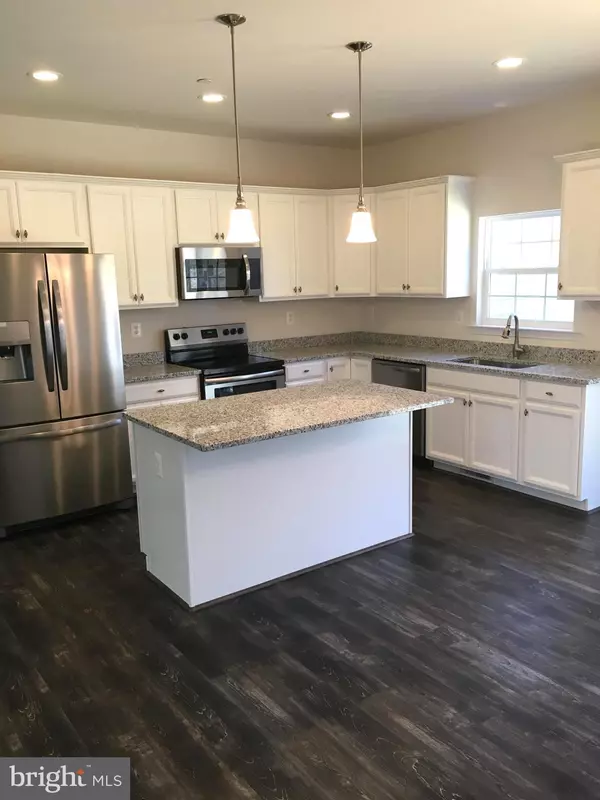$592,953
$475,000
24.8%For more information regarding the value of a property, please contact us for a free consultation.
3 Beds
3 Baths
1,723 SqFt
SOLD DATE : 03/02/2022
Key Details
Sold Price $592,953
Property Type Single Family Home
Sub Type Detached
Listing Status Sold
Purchase Type For Sale
Square Footage 1,723 sqft
Price per Sqft $344
Subdivision None Available
MLS Listing ID MDCA178766
Sold Date 03/02/22
Style Ranch/Rambler,Other
Bedrooms 3
Full Baths 2
Half Baths 1
HOA Y/N N
Abv Grd Liv Area 1,723
Originating Board BRIGHT
Annual Tax Amount $4,696
Tax Year 2021
Lot Size 3.000 Acres
Acres 3.0
Property Description
Beautiful, level, and private 3 ac residential building site in a 4 lot community. 2 new homes to be built by Southern Maryland Development LLC offering many choices of beautiful plans. Marketing a lovely 1723 sqft rambler on a full basement, 9' ceilings, granite countertop, custom quality cabinetry, a 2 car side load garage and much more. Call Linda or Cyndi other plans available
Location
State MD
County Calvert
Zoning RES
Direction East
Rooms
Basement Daylight, Partial, Outside Entrance, Rear Entrance, Rough Bath Plumb, Space For Rooms, Walkout Level, Windows
Main Level Bedrooms 3
Interior
Interior Features Attic, Carpet, Combination Dining/Living, Dining Area, Entry Level Bedroom, Floor Plan - Open, Sprinkler System, Walk-in Closet(s), Wood Floors
Hot Water Electric
Heating Heat Pump(s)
Cooling Central A/C, Heat Pump(s)
Flooring Hardwood, Ceramic Tile, Rough-In
Equipment Built-In Microwave, Built-In Range, Dishwasher, ENERGY STAR Refrigerator, Icemaker, Oven/Range - Electric, Exhaust Fan, Refrigerator
Window Features Screens
Appliance Built-In Microwave, Built-In Range, Dishwasher, ENERGY STAR Refrigerator, Icemaker, Oven/Range - Electric, Exhaust Fan, Refrigerator
Heat Source Electric
Exterior
Exterior Feature Porch(es)
Garage Garage - Side Entry
Garage Spaces 2.0
Utilities Available Cable TV Available, Electric Available
Water Access N
Roof Type Asbestos Shingle
Accessibility 2+ Access Exits
Porch Porch(es)
Attached Garage 2
Total Parking Spaces 2
Garage Y
Building
Lot Description Backs to Trees, Front Yard, Level, Secluded
Story 2
Sewer Septic < # of BR
Water Well, Well Required
Architectural Style Ranch/Rambler, Other
Level or Stories 2
Additional Building Above Grade, Below Grade
Structure Type 9'+ Ceilings
New Construction Y
Schools
Elementary Schools Appeal
Middle Schools Southern
High Schools Patuxent
School District Calvert County Public Schools
Others
Senior Community No
Tax ID 0501253351
Ownership Fee Simple
SqFt Source Estimated
Acceptable Financing Conventional, FHA
Listing Terms Conventional, FHA
Financing Conventional,FHA
Special Listing Condition Standard
Read Less Info
Want to know what your home might be worth? Contact us for a FREE valuation!

Our team is ready to help you sell your home for the highest possible price ASAP

Bought with Linda L Beam • Home Towne Real Estate

Find out why customers are choosing LPT Realty to meet their real estate needs





