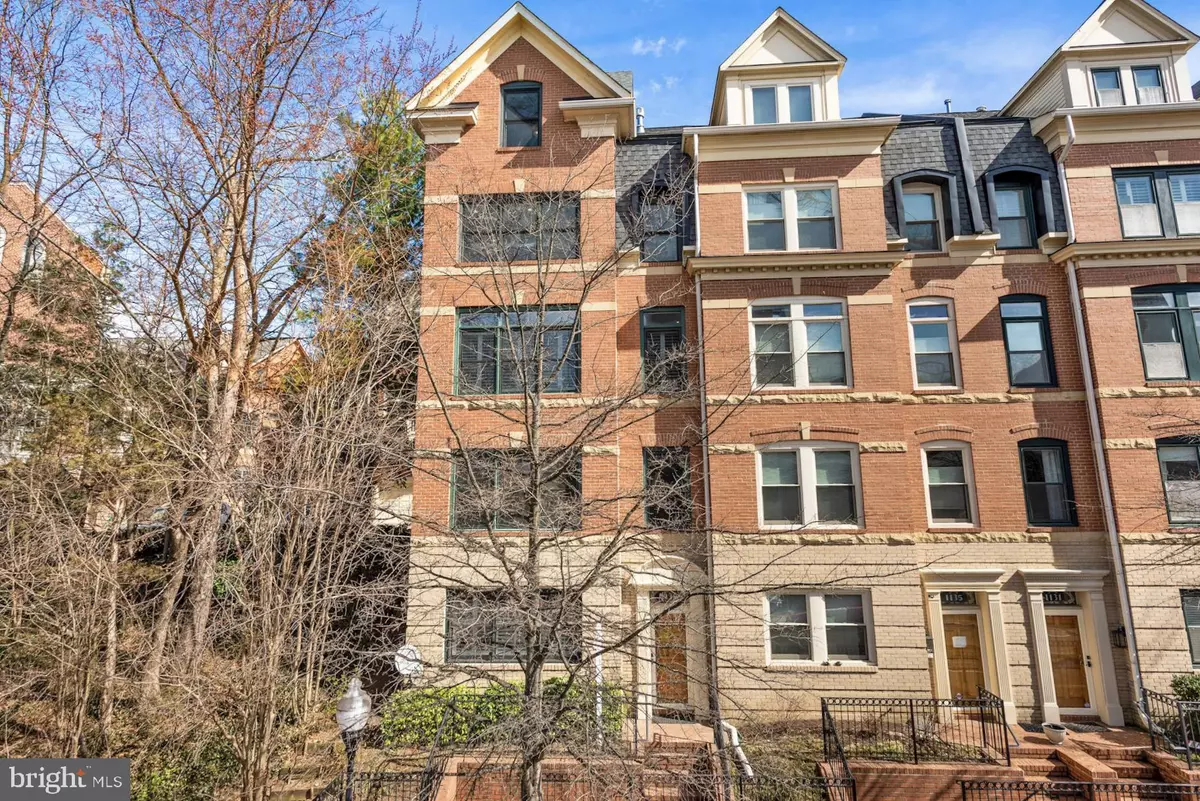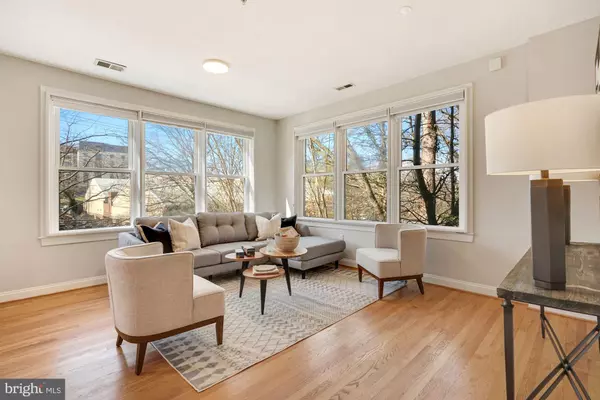$1,462,750
$1,350,000
8.4%For more information regarding the value of a property, please contact us for a free consultation.
4 Beds
4 Baths
3,033 SqFt
SOLD DATE : 03/28/2022
Key Details
Sold Price $1,462,750
Property Type Townhouse
Sub Type End of Row/Townhouse
Listing Status Sold
Purchase Type For Sale
Square Footage 3,033 sqft
Price per Sqft $482
Subdivision Clarendon
MLS Listing ID VAAR2012492
Sold Date 03/28/22
Style Traditional
Bedrooms 4
Full Baths 3
Half Baths 1
HOA Fees $134/mo
HOA Y/N Y
Abv Grd Liv Area 2,671
Originating Board BRIGHT
Year Built 1999
Annual Tax Amount $12,230
Tax Year 2021
Lot Size 1,227 Sqft
Acres 0.03
Property Description
**Offers, if any, due Tuesday at 10am - Open House Sunday 1-3PM** Welcome to this grand end-unit Clarendon townhome with incredible wrap-around windows, spacious proportions in all rooms, and a garage that's actually wide enough to fit 2 cars. This home offers so much more space than most Arlington townhomes with multiple living rooms, a dining area large enough to seat 10-12, and four exceptionally spacious bedrooms. Beautiful hardwood floors are offered on 4 levels including throughout the kitchen. A double-sided gas fireplace warms both the living room and dining area/kitchen. The gourmet kitchen features a center island with gas cooking, plentiful cabinet space, and a separate pantry. The primary suite features a sitting area, large walk-in closet, and gas fireplace, plus a spa-like bathroom with dual vanities, a soaking tub, and a separate glass-enclosed shower. The secondary bedrooms offer plenty of closet space and share a hall bath with double vanity. The lower level offers a very private tucked away bedroom with ensuite bath- the space works perfectly as a guest room, an au-pair suite, or an in-home gym. Easily access GW Parkway, Rt 66, 395, orange/silver line metro, and National Airport. Enjoy the myriad dining and entertainment options of Arlington's urban corridor just blocks away. New developments at Clanredon's west-end are bringing even more exciting retail and dining options into the fold for the next owners of this incredible home.
Location
State VA
County Arlington
Zoning R15-30T
Rooms
Basement Daylight, Full, Fully Finished, Walkout Level
Interior
Hot Water Natural Gas
Heating Forced Air
Cooling Central A/C
Fireplaces Number 2
Fireplaces Type Double Sided, Gas/Propane
Fireplace Y
Heat Source Natural Gas
Laundry Upper Floor
Exterior
Garage Garage - Rear Entry, Garage Door Opener, Other
Garage Spaces 2.0
Amenities Available None
Waterfront N
Water Access N
Accessibility None
Attached Garage 2
Total Parking Spaces 2
Garage Y
Building
Story 5
Foundation Permanent
Sewer Public Sewer
Water Public
Architectural Style Traditional
Level or Stories 5
Additional Building Above Grade, Below Grade
New Construction N
Schools
School District Arlington County Public Schools
Others
HOA Fee Include Common Area Maintenance,Trash
Senior Community No
Tax ID 15-080-028
Ownership Fee Simple
SqFt Source Assessor
Special Listing Condition Standard
Read Less Info
Want to know what your home might be worth? Contact us for a FREE valuation!

Our team is ready to help you sell your home for the highest possible price ASAP

Bought with John Eric • Compass

Find out why customers are choosing LPT Realty to meet their real estate needs






