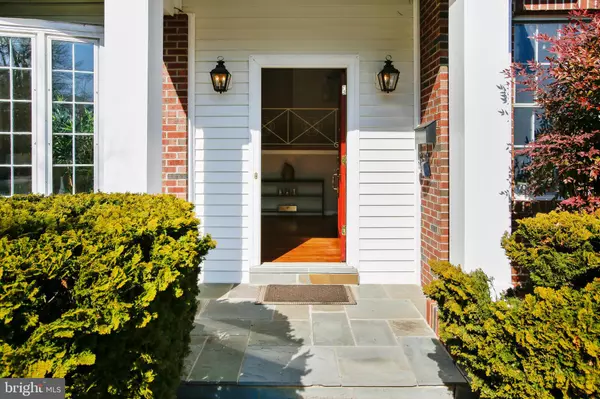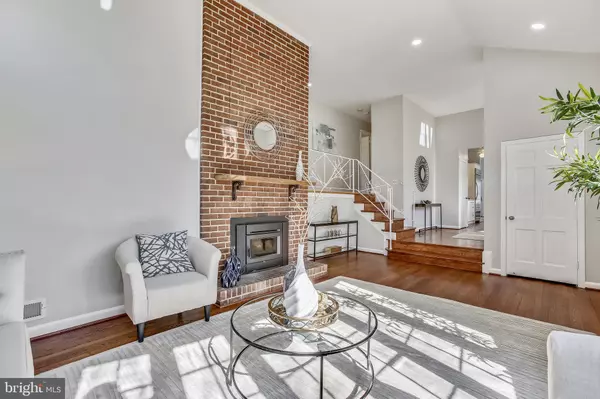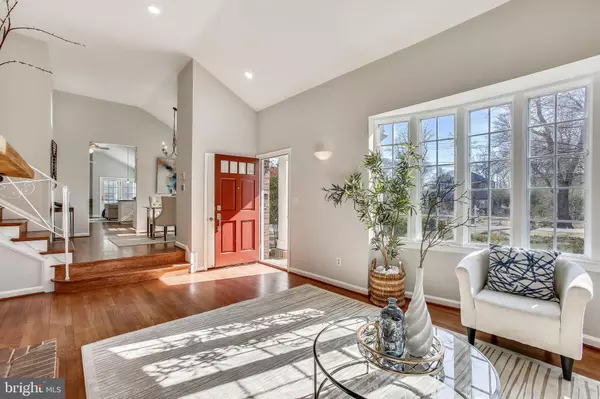$768,000
$735,000
4.5%For more information regarding the value of a property, please contact us for a free consultation.
3 Beds
3 Baths
2,112 SqFt
SOLD DATE : 03/28/2022
Key Details
Sold Price $768,000
Property Type Single Family Home
Sub Type Detached
Listing Status Sold
Purchase Type For Sale
Square Footage 2,112 sqft
Price per Sqft $363
Subdivision Mt Vernon Park
MLS Listing ID VAFX2051070
Sold Date 03/28/22
Style Split Level
Bedrooms 3
Full Baths 2
Half Baths 1
HOA Y/N N
Abv Grd Liv Area 1,617
Originating Board BRIGHT
Year Built 1956
Annual Tax Amount $7,180
Tax Year 2021
Lot Size 0.512 Acres
Acres 0.51
Property Description
Beautifully updated front to back split level offers a bright and spectacular open floor plan with high ceilings and large windows. The blue stone walkway welcomes you into this spacious living room perfect for entertaining around the wood stove insert fireplace and abundant sunshine. The bright dining room leads to an updated and sunny kitchen with SS Appliances by Dacor, Miele and KitchenAid. The family room open to the kitchen presents large windows on three sides with plantation shutters in the front for privacy. There is a screened in porch that leads to the huge back yard with a stone patio and cute shed for all your gardening tools This home features oak hardwood floors throughout. There are 3 bedrooms and 2 full baths on the upper level and a 4th bedroom/rec room with fireplace, half bath and laundry room with a workbench on the lower level. Plenty of space for work from home and entertain as well. Beautiful home on a quiet street in Mount Vernon Park features lush landscaping and and space to run and play. Come home to Allwood Drive!
Location
State VA
County Fairfax
Zoning 120
Direction South
Rooms
Other Rooms Living Room, Dining Room, Primary Bedroom, Bedroom 2, Bedroom 3, Kitchen, Family Room, Recreation Room, Storage Room, Workshop, Bathroom 2, Primary Bathroom, Half Bath
Basement Daylight, Partial, Fully Finished, Interior Access, Outside Entrance, Walkout Stairs, Windows, Workshop
Interior
Interior Features Built-Ins, Ceiling Fan(s), Family Room Off Kitchen, Floor Plan - Open, Kitchen - Gourmet, Skylight(s), Window Treatments, Wood Floors, Wood Stove
Hot Water Electric
Heating Forced Air, Heat Pump - Gas BackUp
Cooling Central A/C
Flooring Hardwood
Fireplaces Number 2
Fireplaces Type Insert
Equipment Cooktop, Dishwasher, Disposal, Dryer - Electric, Humidifier, Microwave, Oven - Wall, Range Hood, Refrigerator, Stainless Steel Appliances, Washer
Fireplace Y
Window Features Bay/Bow,Screens,Skylights
Appliance Cooktop, Dishwasher, Disposal, Dryer - Electric, Humidifier, Microwave, Oven - Wall, Range Hood, Refrigerator, Stainless Steel Appliances, Washer
Heat Source Propane - Owned
Exterior
Exterior Feature Patio(s), Screened, Porch(es)
Utilities Available Above Ground
Waterfront N
Water Access N
View Garden/Lawn, Trees/Woods
Roof Type Shingle
Street Surface Paved
Accessibility None
Porch Patio(s), Screened, Porch(es)
Road Frontage Public
Garage N
Building
Lot Description Landscaping, Partly Wooded, Trees/Wooded, Private
Story 3
Foundation Concrete Perimeter
Sewer Public Sewer
Water Public
Architectural Style Split Level
Level or Stories 3
Additional Building Above Grade, Below Grade
Structure Type 9'+ Ceilings,Cathedral Ceilings
New Construction N
Schools
School District Fairfax County Public Schools
Others
Pets Allowed Y
Senior Community No
Tax ID 1103 02 0095
Ownership Fee Simple
SqFt Source Assessor
Acceptable Financing Cash, Conventional, FHA, VA
Listing Terms Cash, Conventional, FHA, VA
Financing Cash,Conventional,FHA,VA
Special Listing Condition Standard
Pets Description No Pet Restrictions
Read Less Info
Want to know what your home might be worth? Contact us for a FREE valuation!

Our team is ready to help you sell your home for the highest possible price ASAP

Bought with Joy L Deevy • Compass

Find out why customers are choosing LPT Realty to meet their real estate needs






